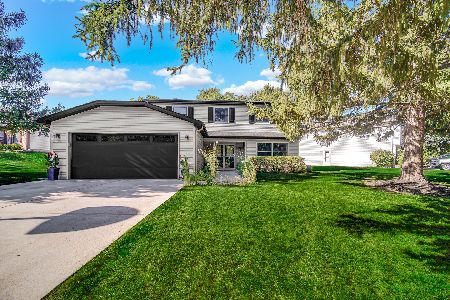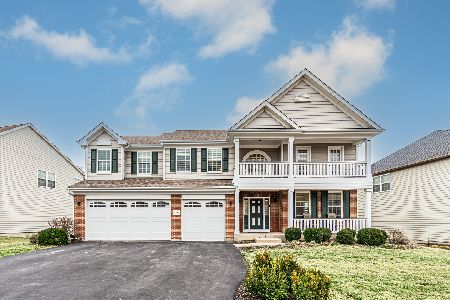173 Regency Drive, Bartlett, Illinois 60103
$370,000
|
Sold
|
|
| Status: | Closed |
| Sqft: | 3,585 |
| Cost/Sqft: | $122 |
| Beds: | 4 |
| Baths: | 4 |
| Year Built: | 2006 |
| Property Taxes: | $13,028 |
| Days On Market: | 2869 |
| Lot Size: | 0,00 |
Description
Regency Oaks Westchester II model with walk-out basement and full water views on all floors of the Community Pond and walking area. Over 3600 sq ft with 2 story Grand Entry, Gourmet kitchen with island, cambria counters, Stainless appliances, Maple hardwd floors and walk-in Pantry. Spectacular extended family room with Fireplace overlooking Pond. Two Enormous Master Suites (both upstairs) each with luxury Baths and Huge Walk-in Closets, Main suite also features a private covered porch. Additional Upstairs Loft Living Space. Office/Study on 1st floor off main Living Room. Massive Walk Out Basement with Water Views that can be built out to your desire. Upgraded 3 Car Heated Garage with epoxy flooring. Private Children's Park and Gazebo sitting area steps from the home. Located one mile from Metra train station, dining & shopping! Neighbors have successfully protested their taxes. Seller offering $3k/year Credit for 3 years towards taxes to help with appeal process.
Property Specifics
| Single Family | |
| — | |
| Traditional | |
| 2006 | |
| Walkout | |
| WESCHTR II | |
| Yes | |
| — |
| Cook | |
| Regency Oaks | |
| 216 / Quarterly | |
| Other | |
| Public | |
| Public Sewer, Sewer-Storm | |
| 09888722 | |
| 06343070140000 |
Property History
| DATE: | EVENT: | PRICE: | SOURCE: |
|---|---|---|---|
| 9 Jun, 2008 | Sold | $530,000 | MRED MLS |
| 28 May, 2008 | Under contract | $668,533 | MRED MLS |
| — | Last price change | $559,000 | MRED MLS |
| 7 Jun, 2007 | Listed for sale | $666,258 | MRED MLS |
| 29 May, 2018 | Sold | $370,000 | MRED MLS |
| 10 May, 2018 | Under contract | $437,900 | MRED MLS |
| 19 Mar, 2018 | Listed for sale | $437,900 | MRED MLS |
| 11 May, 2023 | Sold | $650,000 | MRED MLS |
| 14 Mar, 2023 | Under contract | $580,000 | MRED MLS |
| 10 Mar, 2023 | Listed for sale | $580,000 | MRED MLS |
Room Specifics
Total Bedrooms: 4
Bedrooms Above Ground: 4
Bedrooms Below Ground: 0
Dimensions: —
Floor Type: Carpet
Dimensions: —
Floor Type: Carpet
Dimensions: —
Floor Type: Carpet
Full Bathrooms: 4
Bathroom Amenities: Separate Shower
Bathroom in Basement: 1
Rooms: Study,Breakfast Room,Loft,Utility Room-1st Floor,Gallery
Basement Description: Unfinished
Other Specifics
| 3 | |
| Concrete Perimeter | |
| Asphalt | |
| — | |
| Wooded | |
| .25 | |
| — | |
| Full | |
| Vaulted/Cathedral Ceilings | |
| Range, Microwave, Dishwasher | |
| Not in DB | |
| Street Lights, Street Paved | |
| — | |
| — | |
| Attached Fireplace Doors/Screen |
Tax History
| Year | Property Taxes |
|---|---|
| 2018 | $13,028 |
| 2023 | $11,898 |
Contact Agent
Nearby Sold Comparables
Contact Agent
Listing Provided By
Core Luxury Real Estate Inc.





