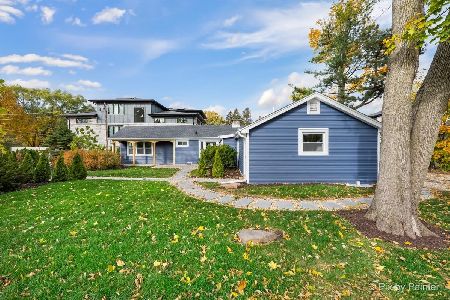1730 Elliott Street, Park Ridge, Illinois 60068
$360,000
|
Sold
|
|
| Status: | Closed |
| Sqft: | 1,200 |
| Cost/Sqft: | $313 |
| Beds: | 3 |
| Baths: | 2 |
| Year Built: | — |
| Property Taxes: | $7,365 |
| Days On Market: | 648 |
| Lot Size: | 0,00 |
Description
**HOME IS BEING SOLD AS PART OF AN ESTATE SALE, MUST BE SOLD AS-IS** Single family home ready for it's new owner with a vision! This ranch style house is found in the lovely neighborhood of Park Ridge and has GREAT bones for someone looking to take on a project of their own to curate their dream home. Enter into the living room and note the fire place, continuing into the house is a good sized kitchen and family room/dining room combo perfect for family meals and entertaining. Ample counter and cabinet space for the at home chef with enough room for all your kitchen gadgets! Through the combined living and dining room, you can step out on to your patio space, a great space for outdoor summer fun! All three bedrooms are sizable and feature roomy closets and great natural lighting. The laundry room features side by side washer and dryer as well as shelving for all your additional laundry room needs. Spacious backyard, long driveway that leads to the 2.5 car garage. Close proximity to great schools. Super easy to show / vacant.
Property Specifics
| Single Family | |
| — | |
| — | |
| — | |
| — | |
| — | |
| No | |
| — |
| Cook | |
| — | |
| 0 / Not Applicable | |
| — | |
| — | |
| — | |
| 12027107 | |
| 09221000340000 |
Nearby Schools
| NAME: | DISTRICT: | DISTANCE: | |
|---|---|---|---|
|
Grade School
Franklin Elementary School |
64 | — | |
|
Middle School
Emerson Middle School |
64 | Not in DB | |
|
High School
Maine East High School |
207 | Not in DB | |
Property History
| DATE: | EVENT: | PRICE: | SOURCE: |
|---|---|---|---|
| 6 Jun, 2024 | Sold | $360,000 | MRED MLS |
| 24 Apr, 2024 | Under contract | $375,000 | MRED MLS |
| 15 Apr, 2024 | Listed for sale | $375,000 | MRED MLS |
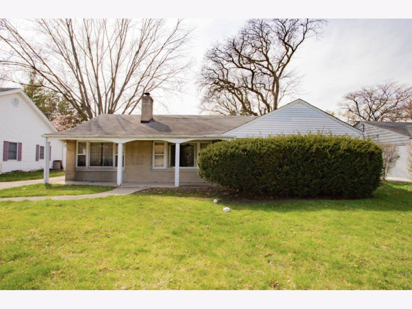
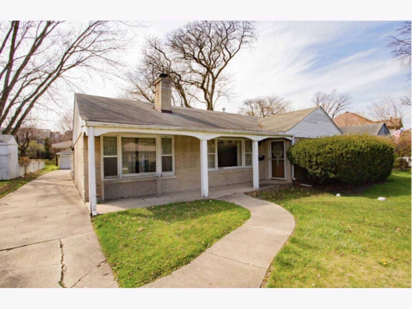
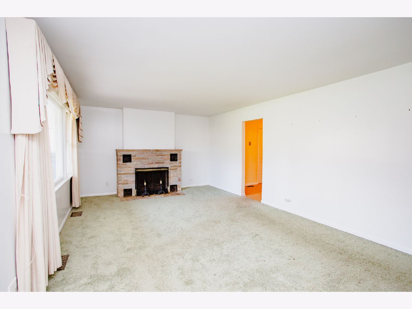
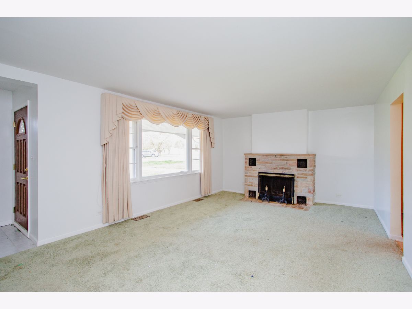
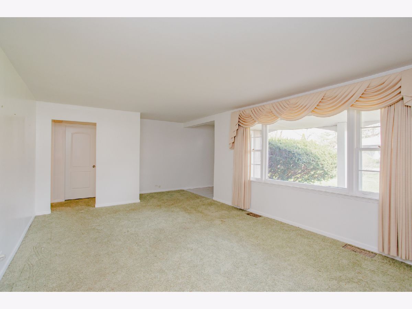
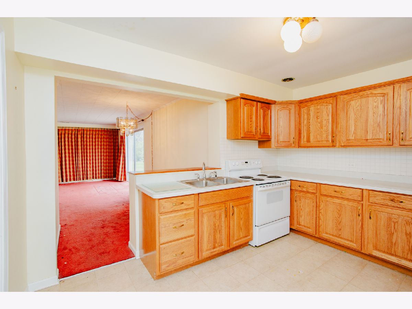
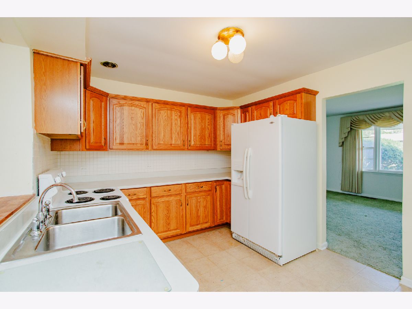
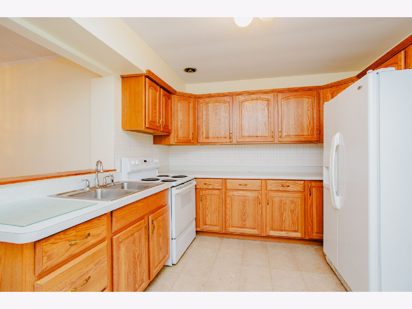
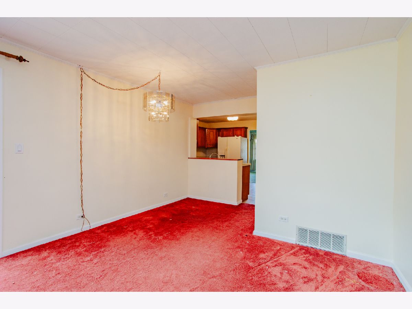
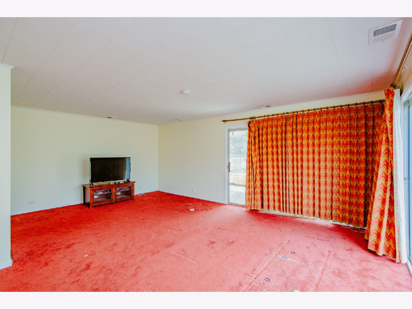
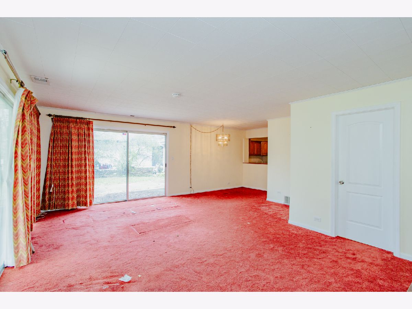
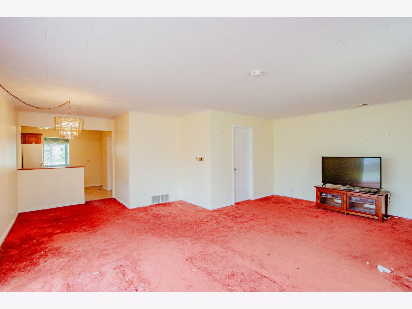
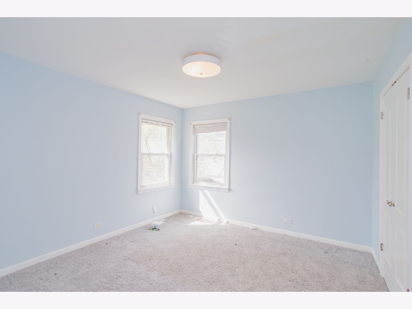
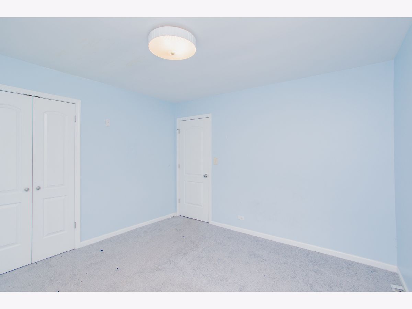
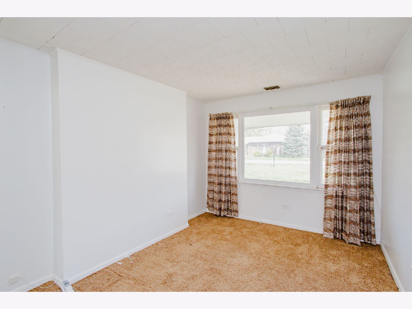
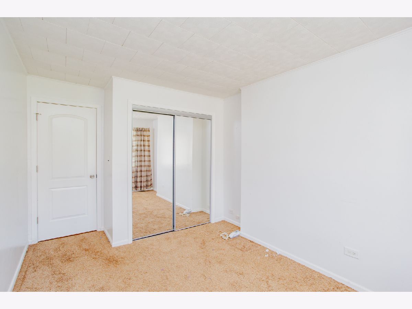
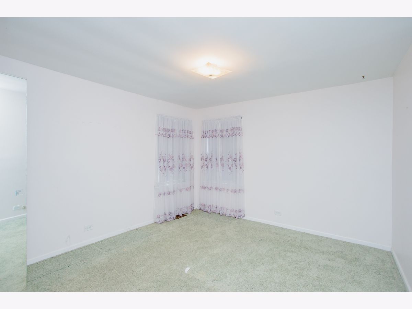
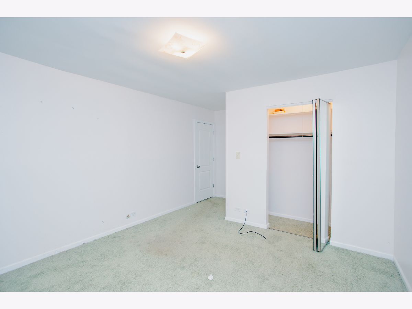
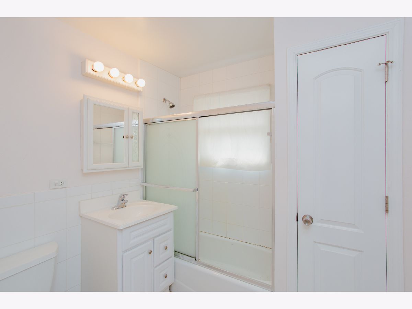
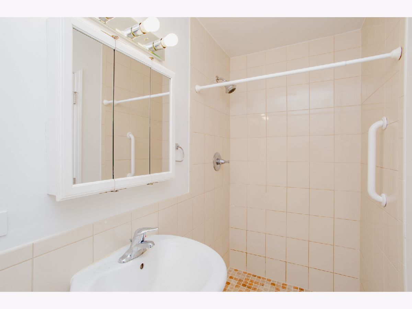
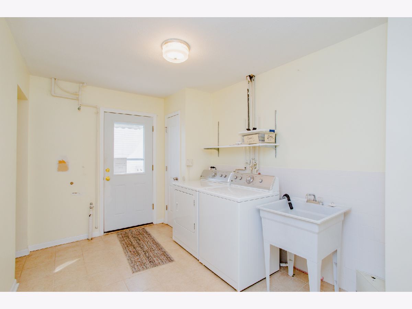
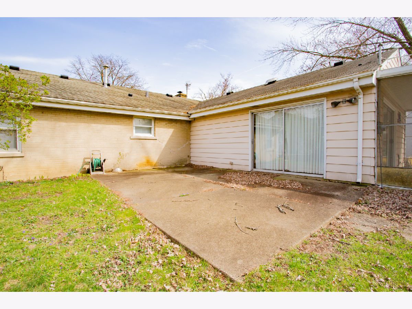
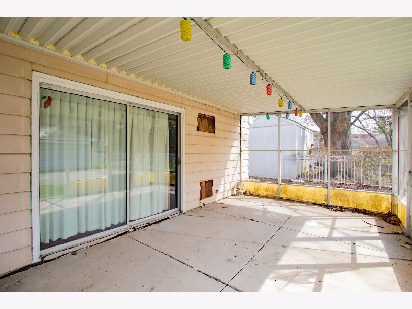
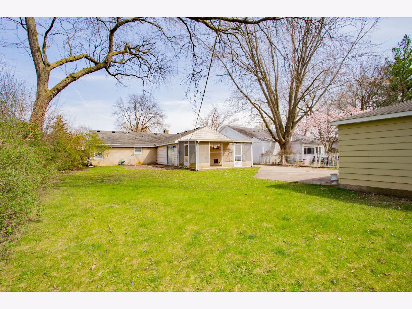
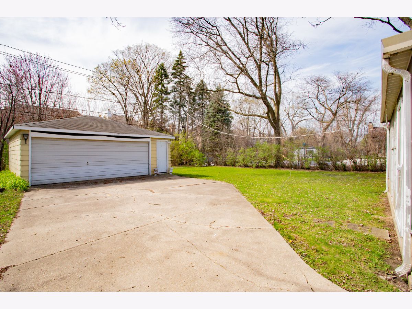
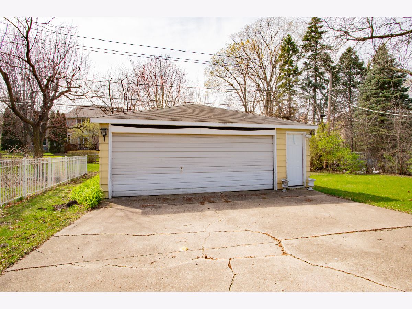
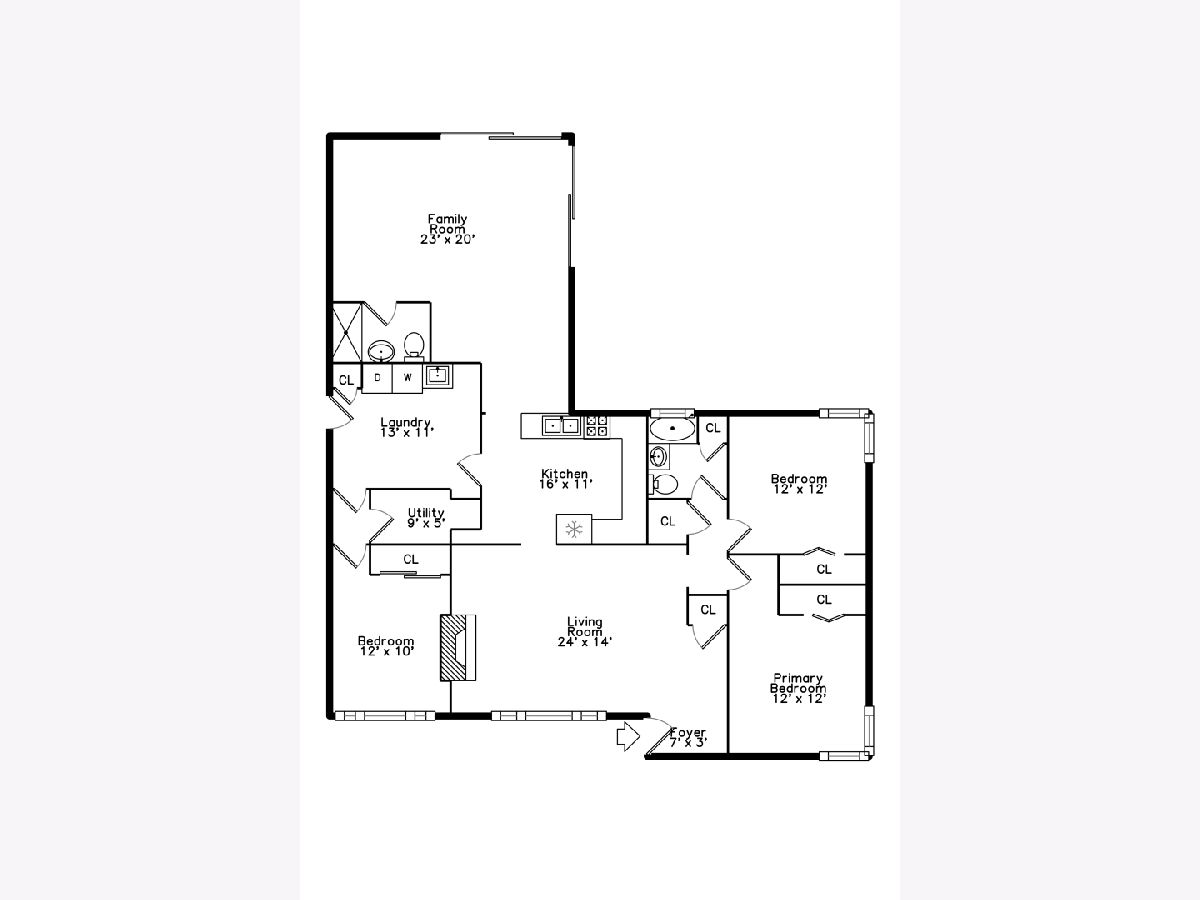
Room Specifics
Total Bedrooms: 3
Bedrooms Above Ground: 3
Bedrooms Below Ground: 0
Dimensions: —
Floor Type: —
Dimensions: —
Floor Type: —
Full Bathrooms: 2
Bathroom Amenities: —
Bathroom in Basement: 0
Rooms: —
Basement Description: None
Other Specifics
| 2.5 | |
| — | |
| Concrete,Side Drive | |
| — | |
| — | |
| 11189 | |
| — | |
| — | |
| — | |
| — | |
| Not in DB | |
| — | |
| — | |
| — | |
| — |
Tax History
| Year | Property Taxes |
|---|---|
| 2024 | $7,365 |
Contact Agent
Nearby Similar Homes
Contact Agent
Listing Provided By
RE/MAX PREMIER

