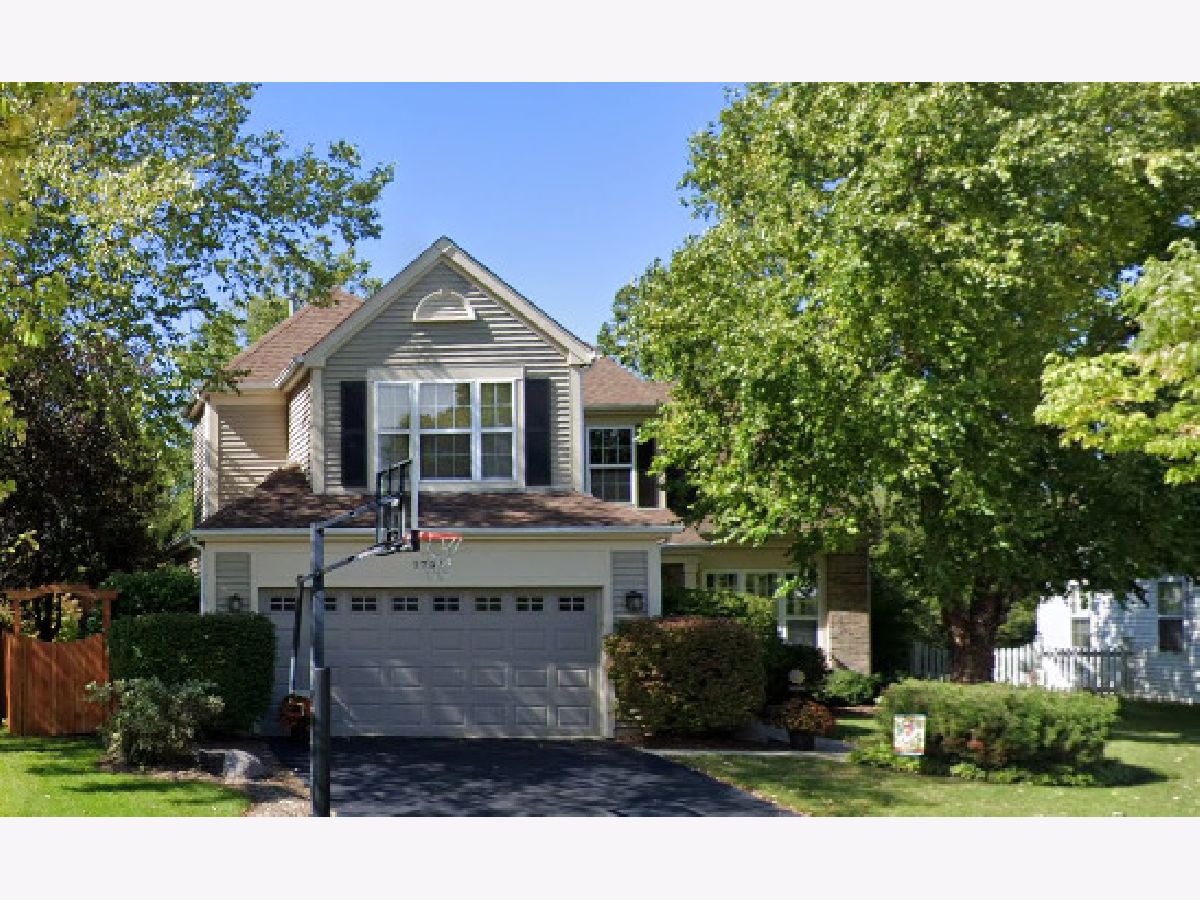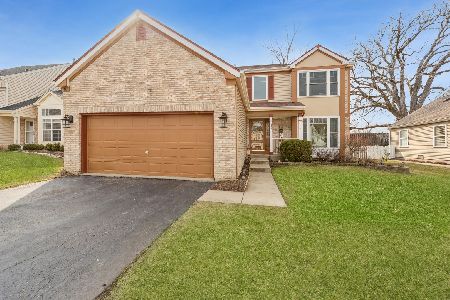1731 Farmside Drive, Carpentersville, Illinois 60110
$415,000
|
Sold
|
|
| Status: | Closed |
| Sqft: | 2,532 |
| Cost/Sqft: | $158 |
| Beds: | 4 |
| Baths: | 3 |
| Year Built: | 1995 |
| Property Taxes: | $0 |
| Days On Market: | 597 |
| Lot Size: | 0,00 |
Description
*Home sold in processing* all information is an estimate. Pride of ownership shines through in this stunning 4-bedroom, 2.5-bathroom home nestled in the highly sought-after Gleneagle Farm Subdivision in Carpentersville. From the moment you step inside, you'll be captivated by the soaring cathedral ceilings that grace the entryway and family room, creating an open and inviting atmosphere. Lots of upgrades including crown molding throughout and custom window treatments. Pristine hardwood floors in entry, living room, dining room and kitchen. This home features a great finished basement, perfect for additional living space or entertainment. Step outside into your private, fully-fenced backyard oasis, complete with brand new pavers and an extended seating area (installed in 2023). Enjoy the warm summer days lounging on your new deck (also 2023) or taking a dip in the pool. One of the standout features of this property is its serene location; it backs up to a wooded area, ensuring no backdoor neighbors and providing a peaceful and private escape. Don't miss the chance to own this immaculate home where every detail has been thoughtfully considered.
Property Specifics
| Single Family | |
| — | |
| — | |
| 1995 | |
| — | |
| — | |
| No | |
| — |
| Kane | |
| — | |
| 100 / Monthly | |
| — | |
| — | |
| — | |
| 12080199 | |
| 0318251013 |
Property History
| DATE: | EVENT: | PRICE: | SOURCE: |
|---|---|---|---|
| 25 Oct, 2024 | Sold | $415,000 | MRED MLS |
| 8 Sep, 2024 | Under contract | $399,900 | MRED MLS |
| 8 Jun, 2024 | Listed for sale | $399,900 | MRED MLS |

Room Specifics
Total Bedrooms: 4
Bedrooms Above Ground: 4
Bedrooms Below Ground: 0
Dimensions: —
Floor Type: —
Dimensions: —
Floor Type: —
Dimensions: —
Floor Type: —
Full Bathrooms: 3
Bathroom Amenities: —
Bathroom in Basement: 0
Rooms: —
Basement Description: Finished
Other Specifics
| 2 | |
| — | |
| — | |
| — | |
| — | |
| 153X87.8X19.5X29X11.3X122. | |
| — | |
| — | |
| — | |
| — | |
| Not in DB | |
| — | |
| — | |
| — | |
| — |
Tax History
| Year | Property Taxes |
|---|
Contact Agent
Nearby Similar Homes
Nearby Sold Comparables
Contact Agent
Listing Provided By
Compass








