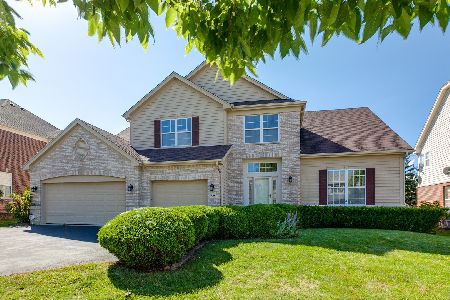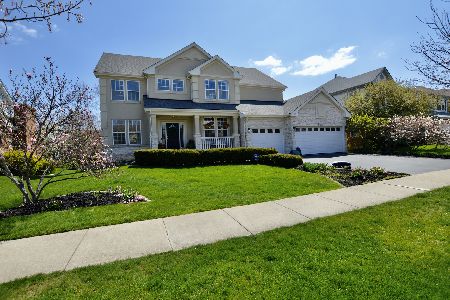1732 Saint Andrew Drive, Vernon Hills, Illinois 60061
$570,000
|
Sold
|
|
| Status: | Closed |
| Sqft: | 3,423 |
| Cost/Sqft: | $169 |
| Beds: | 5 |
| Baths: | 5 |
| Year Built: | 2000 |
| Property Taxes: | $15,876 |
| Days On Market: | 1754 |
| Lot Size: | 0,22 |
Description
Don't miss this opportunity to live in Gregg's Landing. This home has so much to offer - recent upgrades include: interior freshly painted in March of this year, new carpet second level, New roof (2018), stainless steel Samsung refrigerator (2018), carrier furnace (2016), and LG washer (2015)! Upon entering, beautiful hardwood flooring greets you and extends throughout the main level. Open, two story foyer flanked by living room with soaring ceiling and separate dining room featuring trayed ceiling; both are perfect spaces for hosting family and friends. Make your way to the eat-in kitchen which showcases a plethora of 42" cabinets, ample countertop space, quality stainless steel appliances, large center island with breakfast bar and eating area; both great places to gather for a casual bite to eat or a place to enjoy your morning coffee. Step out the slider to enjoy the outdoors on your brick paver patio; envision yourself here hosting a summer BBQ. Back inside the kitchen opens to the entertainment sized two story family room with a wall of windows that provide a fabulous natural light and gas fireplace: all adding warmth to the home. Completing the first floor is a half bath and bedroom a versatile room that is sure to fit everyone's needs; with a private full bath, walk-in closet and access to the laundry this could provide the perfect in-law arrangement or home office for those working from home. Upstairs, retreat to the expansive main bedroom suite offering a walk-in closet, second wall closet and private bath featuring dual vanities, jetted tub and separate standing shower. Two additional bedrooms with private access to a shared bath featuring a dual sink vanity and tub/shower combo and 4th bedroom suite with walk-in closet and private bath complete the second level. Adding to the living space is the basement - use it as a home gym, play area, office or media room! All your storage needs are met with this home. 3 car garage! Close to all major shopping, entertainment, and restaurants! Award-winning Vernon Hills high School. Schedule a showing today.
Property Specifics
| Single Family | |
| — | |
| — | |
| 2000 | |
| Full | |
| THORNHILL | |
| No | |
| 0.22 |
| Lake | |
| Greggs Landing | |
| 360 / Annual | |
| None | |
| Public | |
| Public Sewer | |
| 11044104 | |
| 11293110190000 |
Nearby Schools
| NAME: | DISTRICT: | DISTANCE: | |
|---|---|---|---|
|
Grade School
Hawthorn Elementary School (nor |
73 | — | |
|
Middle School
Hawthorn Middle School North |
73 | Not in DB | |
|
High School
Vernon Hills High School |
128 | Not in DB | |
Property History
| DATE: | EVENT: | PRICE: | SOURCE: |
|---|---|---|---|
| 11 Jun, 2021 | Sold | $570,000 | MRED MLS |
| 13 Apr, 2021 | Under contract | $579,000 | MRED MLS |
| 6 Apr, 2021 | Listed for sale | $579,000 | MRED MLS |




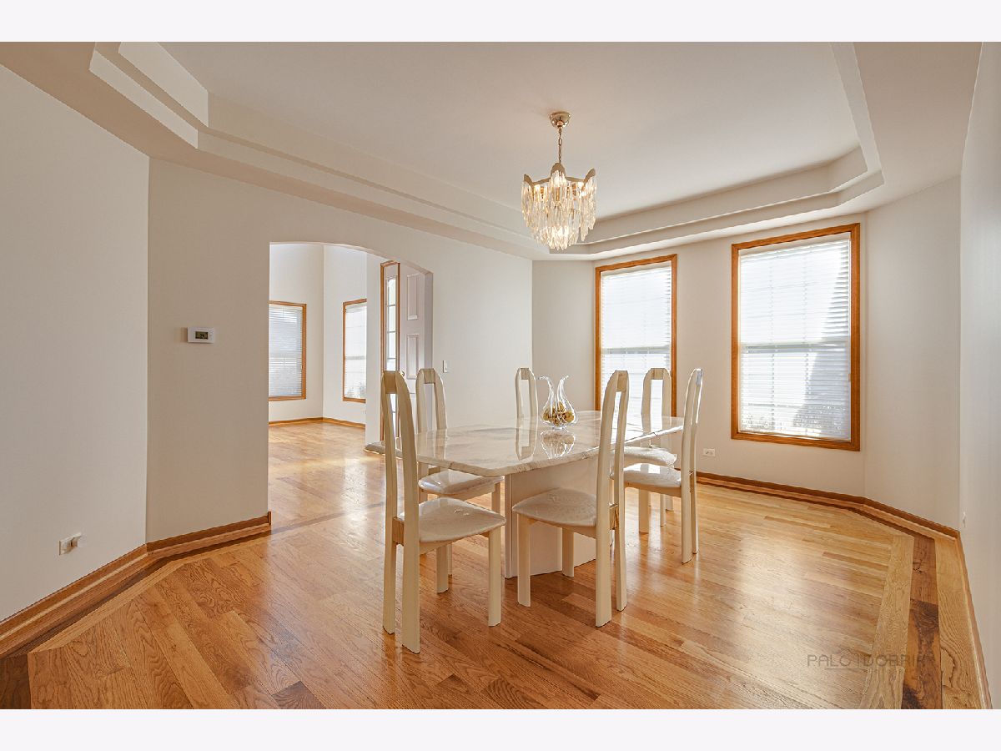










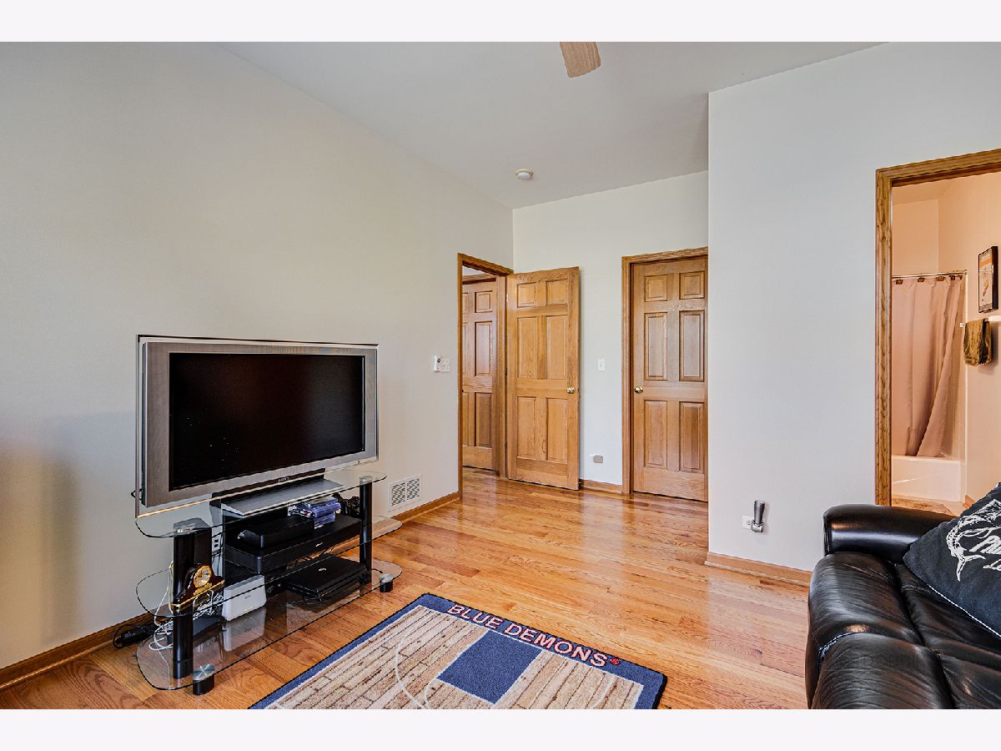





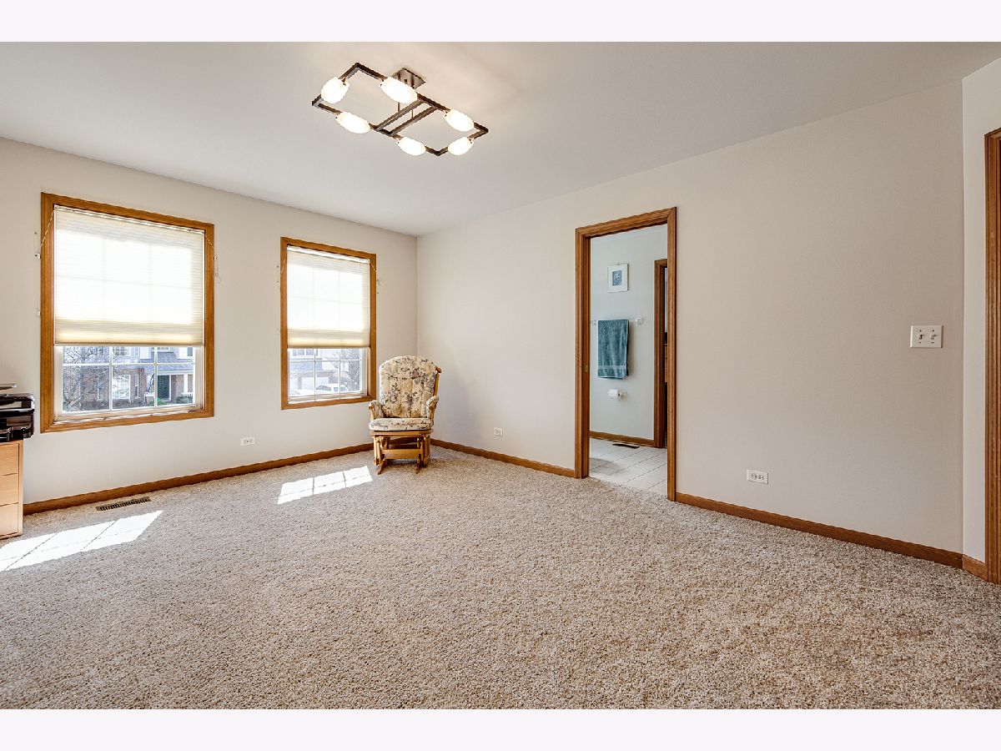



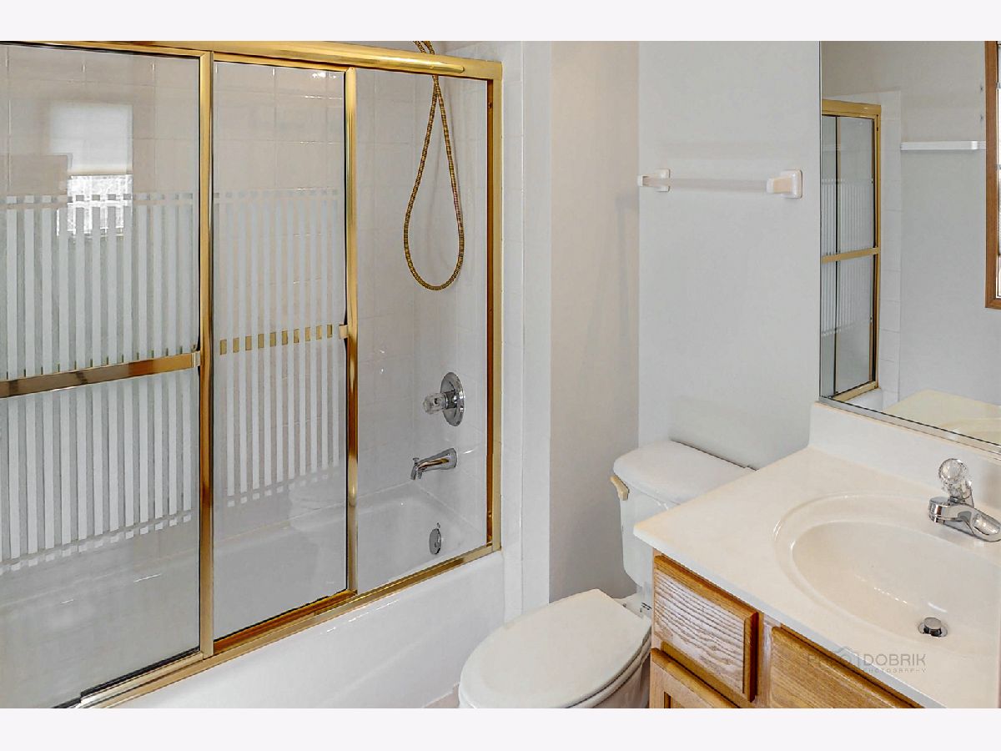



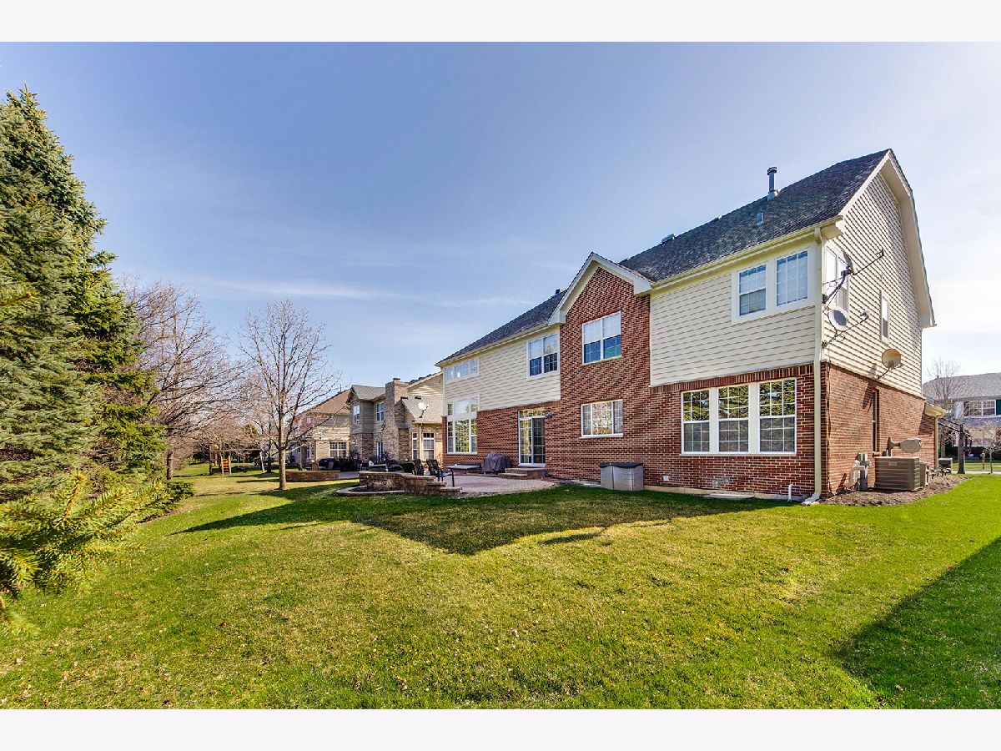

Room Specifics
Total Bedrooms: 5
Bedrooms Above Ground: 5
Bedrooms Below Ground: 0
Dimensions: —
Floor Type: Carpet
Dimensions: —
Floor Type: Carpet
Dimensions: —
Floor Type: Carpet
Dimensions: —
Floor Type: —
Full Bathrooms: 5
Bathroom Amenities: Whirlpool,Separate Shower,Double Sink
Bathroom in Basement: 0
Rooms: Eating Area,Bedroom 5,Recreation Room,Office
Basement Description: Partially Finished
Other Specifics
| 3 | |
| — | |
| Concrete | |
| Brick Paver Patio, Storms/Screens | |
| Landscaped | |
| 56X128X59X128 | |
| — | |
| Full | |
| Vaulted/Cathedral Ceilings, Hardwood Floors, First Floor Laundry, First Floor Full Bath, Walk-In Closet(s) | |
| Range, Dishwasher, Refrigerator, Washer, Dryer, Disposal, Stainless Steel Appliance(s) | |
| Not in DB | |
| Park, Lake, Curbs, Sidewalks, Street Lights, Street Paved | |
| — | |
| — | |
| Attached Fireplace Doors/Screen, Gas Starter |
Tax History
| Year | Property Taxes |
|---|---|
| 2021 | $15,876 |
Contact Agent
Nearby Similar Homes
Nearby Sold Comparables
Contact Agent
Listing Provided By
RE/MAX Suburban



