1733 Saint Andrew Drive, Vernon Hills, Illinois 60061
$660,000
|
Sold
|
|
| Status: | Closed |
| Sqft: | 3,234 |
| Cost/Sqft: | $204 |
| Beds: | 5 |
| Baths: | 5 |
| Year Built: | 2000 |
| Property Taxes: | $16,096 |
| Days On Market: | 1738 |
| Lot Size: | 0,24 |
Description
Welcome to desired Greggs Landing where pride of ownership shines, friendly neighbors, community park, restaurant, and golf course for local community fun. Beautifully remodeled designer's home has all the modern updates, custom light fixtures, and fresh colors that shine like a model home with Over $100K in updates!! Gorgeous open foyer leads to your inviting formal living area and dining room, large ceiling height windows cast amazing natural lighting. The kitchen has an abundance of 42" cabinetry, pantry closet, granite countertops, tile backsplash, and breakfast island. Beautiful hardwood flooring throughout the main living area. Main floor office/ bedroom for your guests. 4 large bedrooms on 2nd level, 2 bedrooms share a Jack and Jill bathroom, the 3rd bedroom has a private full bath. Then, there's the master suite! This space is so inviting, with tall ceilings, his and hers custom walk-in closets, the master bath with dual vanity sinks, a large Jacuzzi tub, and a walk-in shower. A fully finished basement boasts 9 ft ceilings all redone in 2019, with a family room and wet bar for added entertainment or daily escape from the outside world with a recreation area/ Large playroom or office. Beautiful maintenance-free Trex decking overlooks a professionally landscaped yard with mature trees in full bloom and sunrises that will start your day off right! SAY GOODBYE TO HIGH ELECTRIC BILLS, HOME HAS ENERGY-EFFICIENT SOLAR PANELS, AVERAGE BILL IS LESS THAN $20 A MONTH WITH A LOW LEASE PAYMENT!! * WHERE NEW MEMORIES BEGIN AND OLD ONES ARE CHERISHED*
Property Specifics
| Single Family | |
| — | |
| — | |
| 2000 | |
| Full,English | |
| — | |
| No | |
| 0.24 |
| Lake | |
| Greggs Landing | |
| 360 / Annual | |
| Other | |
| Public | |
| Public Sewer | |
| 11063063 | |
| 11293120050000 |
Property History
| DATE: | EVENT: | PRICE: | SOURCE: |
|---|---|---|---|
| 9 Jun, 2016 | Sold | $564,000 | MRED MLS |
| 6 May, 2016 | Under contract | $595,000 | MRED MLS |
| 14 Apr, 2016 | Listed for sale | $595,000 | MRED MLS |
| 2 Jul, 2021 | Sold | $660,000 | MRED MLS |
| 14 May, 2021 | Under contract | $659,900 | MRED MLS |
| 22 Apr, 2021 | Listed for sale | $659,900 | MRED MLS |
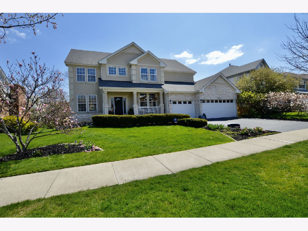
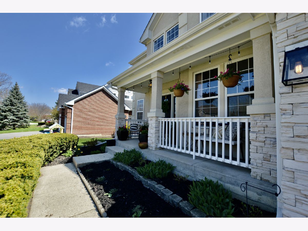
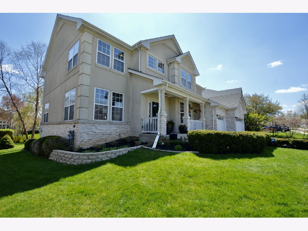
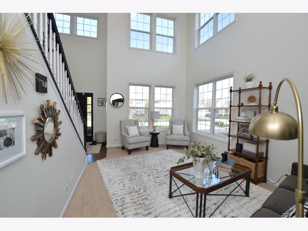
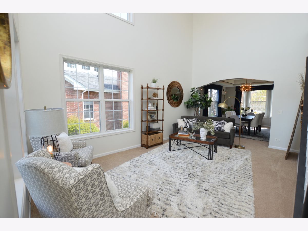
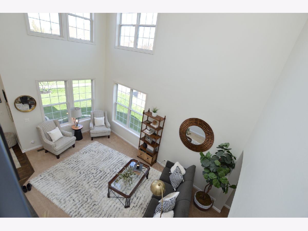
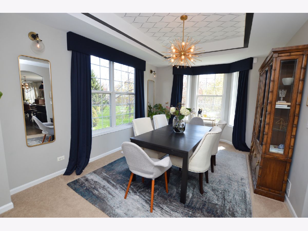
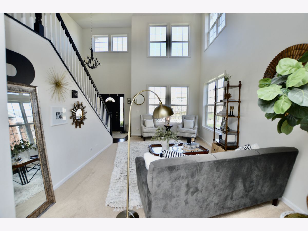
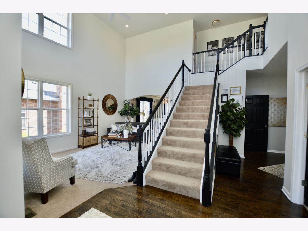
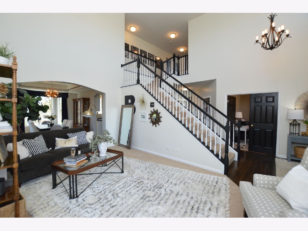
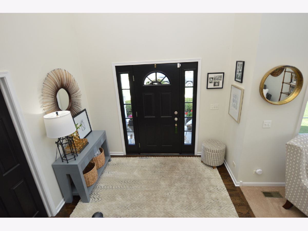
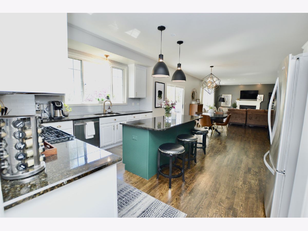
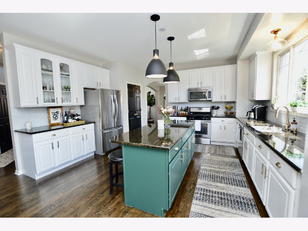
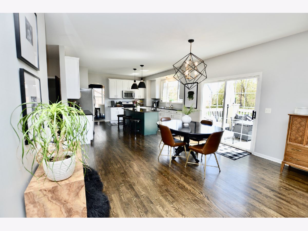
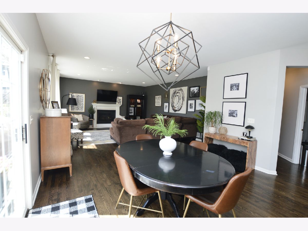
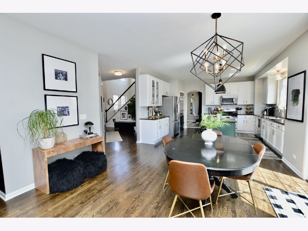
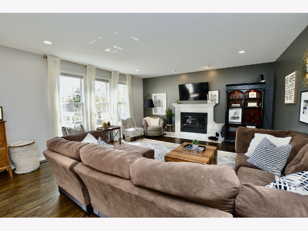
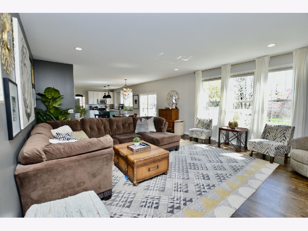
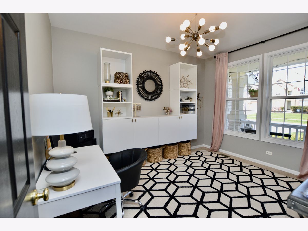
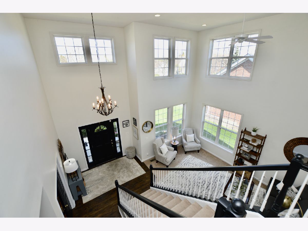
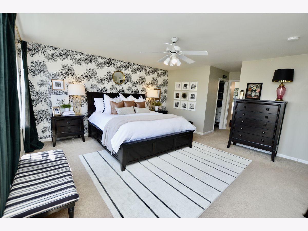
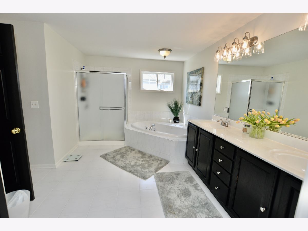
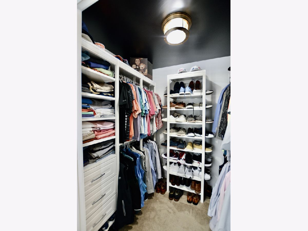
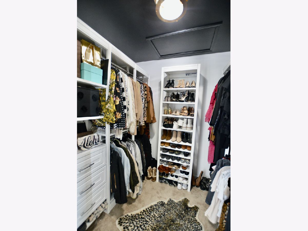
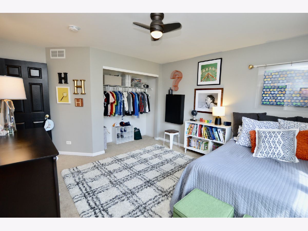
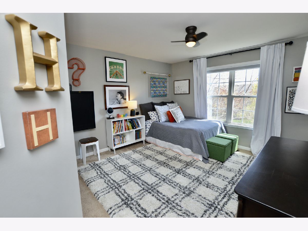
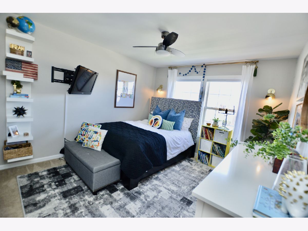
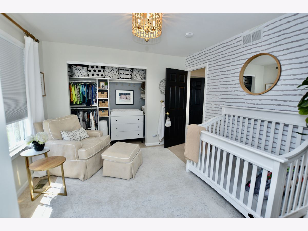
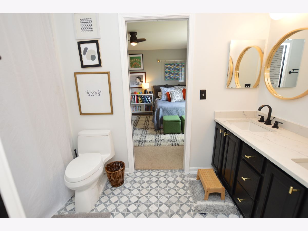
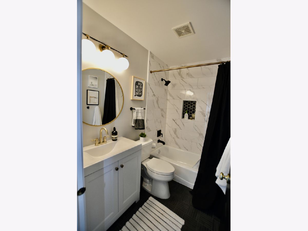
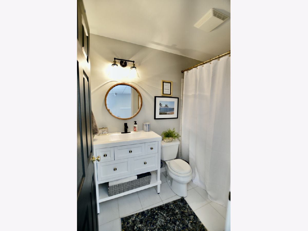
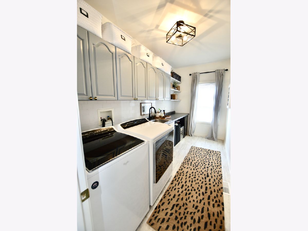
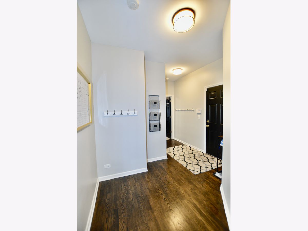
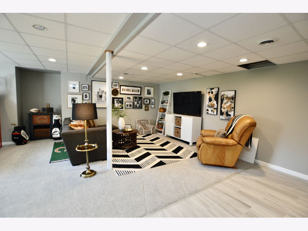
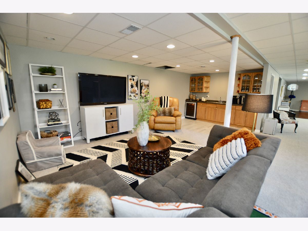
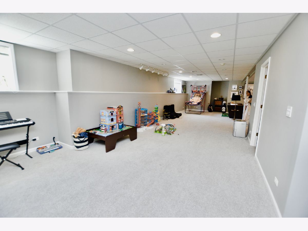
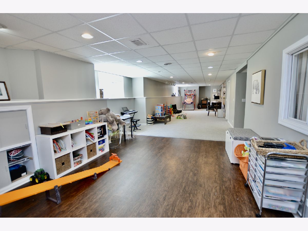
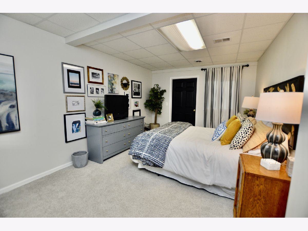
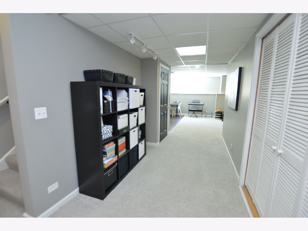
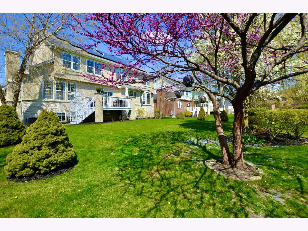
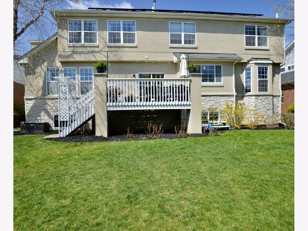
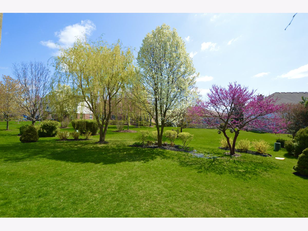
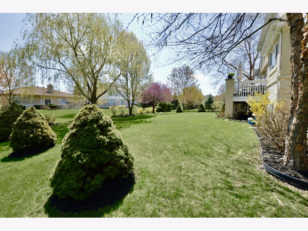
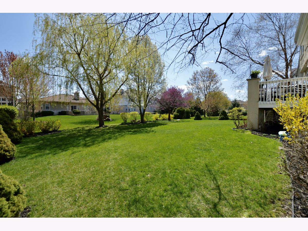
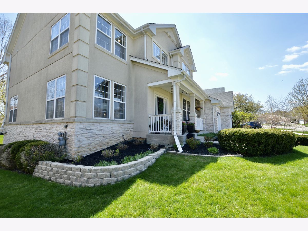
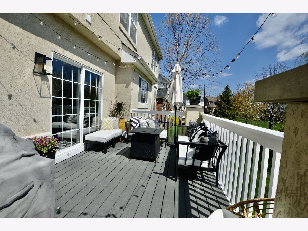
Room Specifics
Total Bedrooms: 5
Bedrooms Above Ground: 5
Bedrooms Below Ground: 0
Dimensions: —
Floor Type: —
Dimensions: —
Floor Type: —
Dimensions: —
Floor Type: —
Dimensions: —
Floor Type: —
Full Bathrooms: 5
Bathroom Amenities: —
Bathroom in Basement: 1
Rooms: Bedroom 5,Foyer,Office,Family Room,Recreation Room,Mud Room,Walk In Closet
Basement Description: Finished
Other Specifics
| 2 | |
| — | |
| — | |
| — | |
| — | |
| 80X139X136X75 | |
| — | |
| Full | |
| Vaulted/Cathedral Ceilings, Hardwood Floors, First Floor Laundry, First Floor Full Bath, Walk-In Closet(s) | |
| Range, Microwave, Dishwasher, Refrigerator, Washer, Dryer, Disposal, Stainless Steel Appliance(s), Water Softener Owned | |
| Not in DB | |
| Park, Sidewalks, Street Lights, Street Paved | |
| — | |
| — | |
| Gas Log, Gas Starter |
Tax History
| Year | Property Taxes |
|---|---|
| 2016 | $16,479 |
| 2021 | $16,096 |
Contact Agent
Nearby Similar Homes
Nearby Sold Comparables
Contact Agent
Listing Provided By
Keller Williams North Shore West




