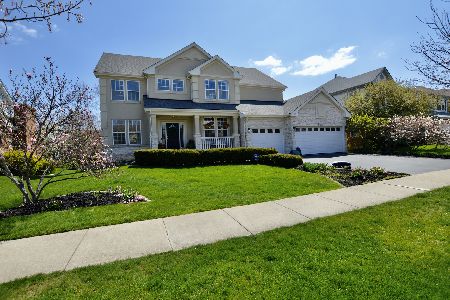1733 Saint Andrew Drive, Vernon Hills, Illinois 60061
$564,000
|
Sold
|
|
| Status: | Closed |
| Sqft: | 3,234 |
| Cost/Sqft: | $184 |
| Beds: | 4 |
| Baths: | 5 |
| Year Built: | 2000 |
| Property Taxes: | $16,479 |
| Days On Market: | 3572 |
| Lot Size: | 0,00 |
Description
Wash all of your worries away in this delightfully pleasant gem in desirable Greggs Landing! Recessed lighting and gleaming hardwood flooring! Feel luxurious as you enter the 2-story foyer, through the elegant living room, and into the cheerful dining room with tray ceilings & bay window. Sunny kitchen with oak custom cabinetry, brand new SS appliances, granite counter tops & large island. Bright oversized family room with gas fireplace. Simply gorgeous master suite with his/hers walk-in closet & ultra bath:double sink, separate shower, jaccuzi tub & linen closet. 3 full baths upstairs. 1st floor laundry with built-in cabinets for extra storage plus mud room. Self-indulge in the perfectly finished English basement with lots of light, beautiful pops of color, recessed lighting, wood laminate flooring, additional custom cabinetry, workshop, rec room, and additional full bath! Vacation at home in your own backyard on marvelous wooden deck!
Property Specifics
| Single Family | |
| — | |
| — | |
| 2000 | |
| English | |
| — | |
| No | |
| — |
| Lake | |
| Greggs Landing | |
| 320 / Annual | |
| Insurance | |
| Public | |
| Public Sewer | |
| 09194739 | |
| 11293120050000 |
Nearby Schools
| NAME: | DISTRICT: | DISTANCE: | |
|---|---|---|---|
|
High School
Vernon Hills High School |
128 | Not in DB | |
Property History
| DATE: | EVENT: | PRICE: | SOURCE: |
|---|---|---|---|
| 9 Jun, 2016 | Sold | $564,000 | MRED MLS |
| 6 May, 2016 | Under contract | $595,000 | MRED MLS |
| 14 Apr, 2016 | Listed for sale | $595,000 | MRED MLS |
| 2 Jul, 2021 | Sold | $660,000 | MRED MLS |
| 14 May, 2021 | Under contract | $659,900 | MRED MLS |
| 22 Apr, 2021 | Listed for sale | $659,900 | MRED MLS |
Room Specifics
Total Bedrooms: 4
Bedrooms Above Ground: 4
Bedrooms Below Ground: 0
Dimensions: —
Floor Type: Carpet
Dimensions: —
Floor Type: Carpet
Dimensions: —
Floor Type: Carpet
Full Bathrooms: 5
Bathroom Amenities: Whirlpool,Separate Shower,Double Sink
Bathroom in Basement: 1
Rooms: Foyer,Game Room,Office,Recreation Room,Workshop,Mud Room
Basement Description: Finished
Other Specifics
| 3 | |
| Concrete Perimeter | |
| Asphalt | |
| Deck, Porch, Storms/Screens | |
| Landscaped | |
| 80X139X75X136 | |
| Unfinished | |
| Full | |
| Hardwood Floors, Wood Laminate Floors, First Floor Laundry | |
| Range, Microwave, Dishwasher, Refrigerator, Washer, Dryer, Stainless Steel Appliance(s) | |
| Not in DB | |
| Sidewalks, Street Lights, Street Paved | |
| — | |
| — | |
| Attached Fireplace Doors/Screen, Gas Log, Gas Starter |
Tax History
| Year | Property Taxes |
|---|---|
| 2016 | $16,479 |
| 2021 | $16,096 |
Contact Agent
Nearby Similar Homes
Nearby Sold Comparables
Contact Agent
Listing Provided By
AK Homes





