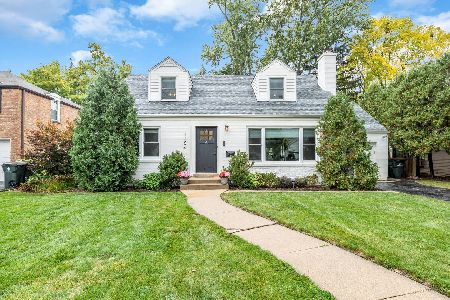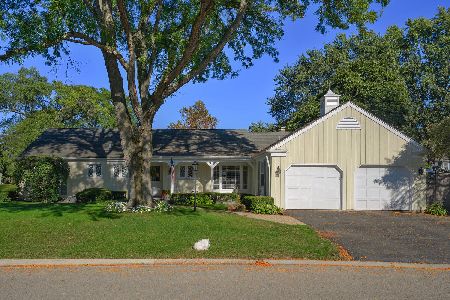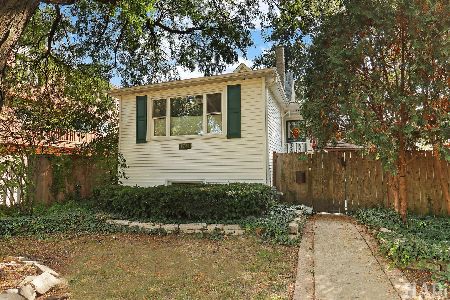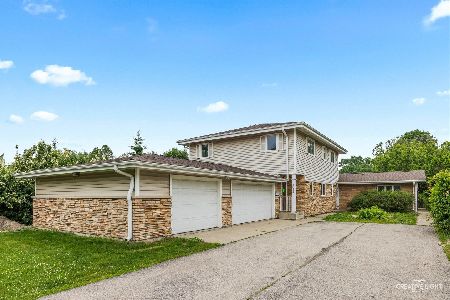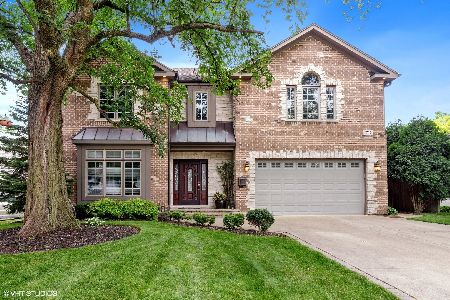1733 Stevens Drive, Glenview, Illinois 60025
$570,000
|
Sold
|
|
| Status: | Closed |
| Sqft: | 0 |
| Cost/Sqft: | — |
| Beds: | 4 |
| Baths: | 3 |
| Year Built: | 1951 |
| Property Taxes: | $10,486 |
| Days On Market: | 2915 |
| Lot Size: | 0,23 |
Description
Charming updated Cape Cod located in an amazing central location in Glenview on a dead end street just a short walk to the park, train, and downtown Glenview. Center entry divides the living room and family room. Spacious living room runs from the front to the back of the home with hardwood floors, bay window with plantation shutters, space for a dining table, and french doors out to the screened porch. Off of the living room the fourth bedroom has been converted to a dining room. New white kitchen with granite counter tops, stainless steel appliances, pantry closet, and a banquet. Good-sized family room with new carpet, a dry bar with beverage fridge and built-in shelves. First floor master bedroom and an amazing new bathroom with carrara marble throughout including a large stand-up shower. Two bedrooms and a full white bathroom upstairs with plenty of attic space to dormer out and add on. Huge finished basement with third full bath. 2 1/2 car garage. Landscaped yard with deck.
Property Specifics
| Single Family | |
| — | |
| Cape Cod | |
| 1951 | |
| Full | |
| — | |
| No | |
| 0.23 |
| Cook | |
| — | |
| 0 / Not Applicable | |
| None | |
| Lake Michigan,Public | |
| Public Sewer | |
| 09798236 | |
| 04352000240000 |
Nearby Schools
| NAME: | DISTRICT: | DISTANCE: | |
|---|---|---|---|
|
Grade School
Lyon Elementary School |
34 | — | |
|
Middle School
Springman Middle School |
34 | Not in DB | |
|
High School
Glenbrook South High School |
225 | Not in DB | |
|
Alternate Elementary School
Pleasant Ridge Elementary School |
— | Not in DB | |
Property History
| DATE: | EVENT: | PRICE: | SOURCE: |
|---|---|---|---|
| 30 Jan, 2018 | Sold | $570,000 | MRED MLS |
| 28 Dec, 2017 | Under contract | $599,000 | MRED MLS |
| 10 Nov, 2017 | Listed for sale | $599,000 | MRED MLS |
| 14 Jun, 2019 | Sold | $600,000 | MRED MLS |
| 18 May, 2019 | Under contract | $625,000 | MRED MLS |
| — | Last price change | $629,999 | MRED MLS |
| 11 Feb, 2019 | Listed for sale | $649,000 | MRED MLS |
Room Specifics
Total Bedrooms: 4
Bedrooms Above Ground: 4
Bedrooms Below Ground: 0
Dimensions: —
Floor Type: Hardwood
Dimensions: —
Floor Type: Hardwood
Dimensions: —
Floor Type: Hardwood
Full Bathrooms: 3
Bathroom Amenities: —
Bathroom in Basement: 1
Rooms: Recreation Room,Play Room,Deck,Screened Porch
Basement Description: Finished
Other Specifics
| 2.5 | |
| Concrete Perimeter | |
| Asphalt | |
| Deck, Porch Screened | |
| — | |
| 69X145 | |
| — | |
| — | |
| Bar-Dry, Hardwood Floors, First Floor Bedroom, First Floor Full Bath | |
| Range, Microwave, Dishwasher, Refrigerator, Washer, Dryer, Disposal | |
| Not in DB | |
| Street Paved | |
| — | |
| — | |
| — |
Tax History
| Year | Property Taxes |
|---|---|
| 2018 | $10,486 |
| 2019 | $10,901 |
Contact Agent
Nearby Similar Homes
Nearby Sold Comparables
Contact Agent
Listing Provided By
Coldwell Banker Residential


