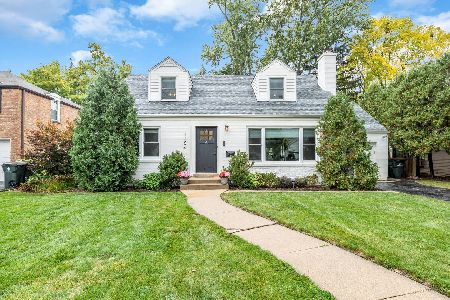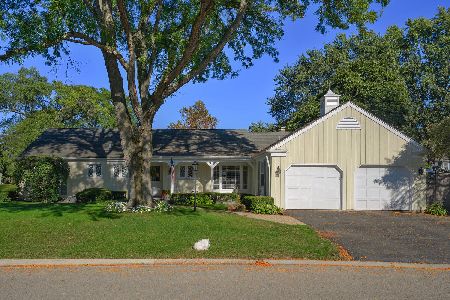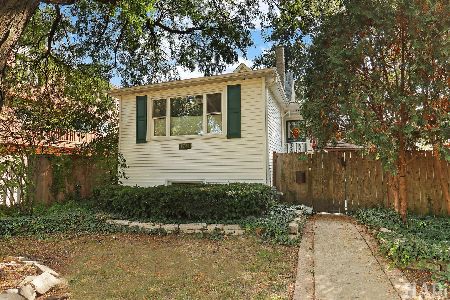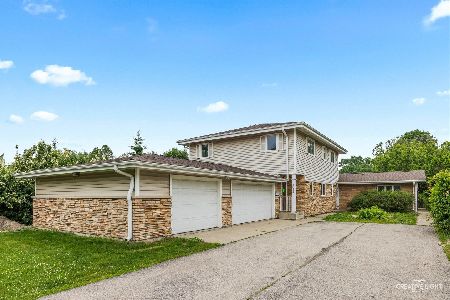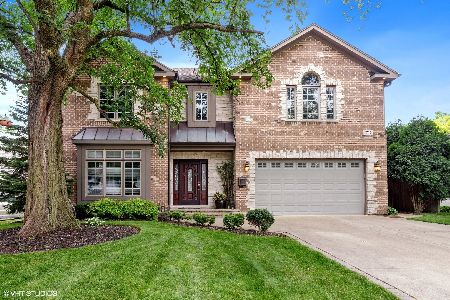1740 Stevens Drive, Glenview, Illinois 60025
$920,000
|
Sold
|
|
| Status: | Closed |
| Sqft: | 3,259 |
| Cost/Sqft: | $291 |
| Beds: | 4 |
| Baths: | 5 |
| Year Built: | 2002 |
| Property Taxes: | $15,836 |
| Days On Market: | 4230 |
| Lot Size: | 0,00 |
Description
Come & see the NEW & IMPROVED look of this fabulous home!Gleaming hrwd flrs & 2 story FOY;Large KIT opens to FR w/ss appls, grnte tops,eat-in area & bkfst bar.FR w/wood burn frpl;1st flr LDY w/plenty of storage.Glorious MSTR Suite w/WIC, stone flrs/tub deck/shower surround in Mstr Ba along w/jacuzzi & sep shower;Full finished BSMT w/bath.Kit,Baths,Mechanicals,Floors,appls all are 4 years new!Min to Metra,parks &shops
Property Specifics
| Single Family | |
| — | |
| — | |
| 2002 | |
| Full | |
| — | |
| No | |
| — |
| Cook | |
| — | |
| 0 / Not Applicable | |
| None | |
| Lake Michigan,Public | |
| Public Sewer | |
| 08576205 | |
| 04352000120000 |
Nearby Schools
| NAME: | DISTRICT: | DISTANCE: | |
|---|---|---|---|
|
Grade School
Lyon Elementary School |
34 | — | |
|
Middle School
Springman Middle School |
34 | Not in DB | |
|
High School
Glenbrook South High School |
225 | Not in DB | |
|
Alternate Elementary School
Pleasant Ridge Elementary School |
— | Not in DB | |
Property History
| DATE: | EVENT: | PRICE: | SOURCE: |
|---|---|---|---|
| 20 Jul, 2009 | Sold | $650,000 | MRED MLS |
| 12 May, 2009 | Under contract | $674,900 | MRED MLS |
| — | Last price change | $712,500 | MRED MLS |
| 18 Feb, 2009 | Listed for sale | $750,000 | MRED MLS |
| 30 Jun, 2014 | Sold | $920,000 | MRED MLS |
| 6 May, 2014 | Under contract | $949,000 | MRED MLS |
| 4 Apr, 2014 | Listed for sale | $949,000 | MRED MLS |
| 28 Dec, 2020 | Sold | $900,000 | MRED MLS |
| 20 Oct, 2020 | Under contract | $929,000 | MRED MLS |
| 19 Oct, 2020 | Listed for sale | $929,000 | MRED MLS |
Room Specifics
Total Bedrooms: 5
Bedrooms Above Ground: 4
Bedrooms Below Ground: 1
Dimensions: —
Floor Type: Hardwood
Dimensions: —
Floor Type: Hardwood
Dimensions: —
Floor Type: Hardwood
Dimensions: —
Floor Type: —
Full Bathrooms: 5
Bathroom Amenities: Whirlpool,Separate Shower,Double Sink
Bathroom in Basement: 1
Rooms: Bedroom 5,Eating Area,Foyer,Game Room,Loft,Recreation Room,Storage,Walk In Closet,Other Room
Basement Description: Finished
Other Specifics
| 2 | |
| — | |
| Concrete | |
| Patio | |
| — | |
| 65X167 | |
| — | |
| Full | |
| Vaulted/Cathedral Ceilings, Hardwood Floors, First Floor Laundry | |
| Double Oven, Dishwasher, Refrigerator, Washer, Dryer, Disposal | |
| Not in DB | |
| Sidewalks, Street Paved | |
| — | |
| — | |
| Wood Burning |
Tax History
| Year | Property Taxes |
|---|---|
| 2009 | $13,661 |
| 2014 | $15,836 |
| 2020 | $18,267 |
Contact Agent
Nearby Similar Homes
Nearby Sold Comparables
Contact Agent
Listing Provided By
@properties


