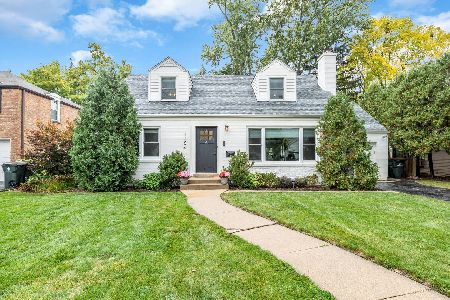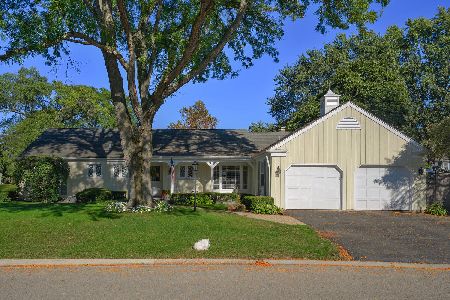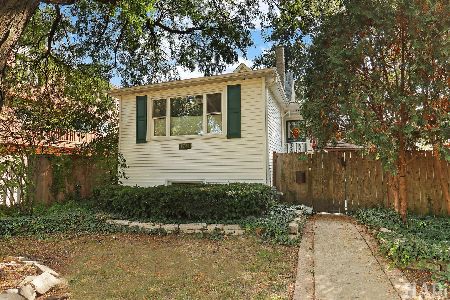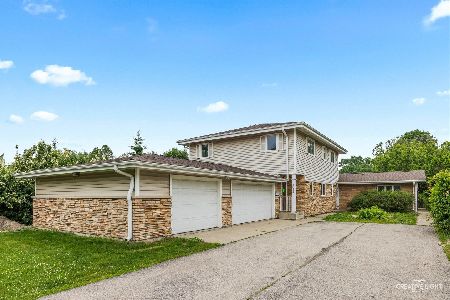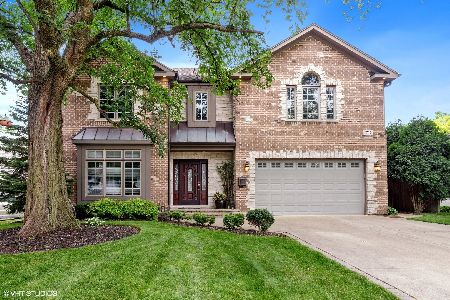1739 Stevens Drive, Glenview, Illinois 60025
$960,000
|
Sold
|
|
| Status: | Closed |
| Sqft: | 0 |
| Cost/Sqft: | — |
| Beds: | 5 |
| Baths: | 5 |
| Year Built: | 2007 |
| Property Taxes: | $8,606 |
| Days On Market: | 5277 |
| Lot Size: | 0,22 |
Description
Gorgeous all brick home on quiet & mature street in great location! Spacious 1st floor boasts gleaming hrdwd flrs, elegant crown molding and bright & spacious floorplan. Open kitchen/family rm w/state of the art SS appl, large granite peninsula & ctops, brkfst & work area, stone mantle fireplace and vaulted ceiling. Large master w/dual vanity, whirlpool & separate walkin marble shower & skylight! Finished LL! Wow!
Property Specifics
| Single Family | |
| — | |
| Colonial | |
| 2007 | |
| Full | |
| — | |
| No | |
| 0.22 |
| Cook | |
| — | |
| 0 / Not Applicable | |
| None | |
| Lake Michigan | |
| Public Sewer | |
| 07815180 | |
| 04352000230000 |
Nearby Schools
| NAME: | DISTRICT: | DISTANCE: | |
|---|---|---|---|
|
Grade School
Lyon Elementary School |
34 | — | |
|
Middle School
Pleasant Ridge Elementary School |
34 | Not in DB | |
|
High School
Glenbrook South High School |
225 | Not in DB | |
|
Alternate Junior High School
Springman Middle School |
— | Not in DB | |
Property History
| DATE: | EVENT: | PRICE: | SOURCE: |
|---|---|---|---|
| 2 Feb, 2009 | Sold | $910,000 | MRED MLS |
| 8 Sep, 2008 | Under contract | $999,000 | MRED MLS |
| 25 Feb, 2008 | Listed for sale | $999,000 | MRED MLS |
| 12 Aug, 2011 | Sold | $960,000 | MRED MLS |
| 7 Jul, 2011 | Under contract | $1,025,000 | MRED MLS |
| — | Last price change | $1,089,000 | MRED MLS |
| 24 May, 2011 | Listed for sale | $1,089,000 | MRED MLS |
Room Specifics
Total Bedrooms: 5
Bedrooms Above Ground: 5
Bedrooms Below Ground: 0
Dimensions: —
Floor Type: Hardwood
Dimensions: —
Floor Type: Hardwood
Dimensions: —
Floor Type: Hardwood
Dimensions: —
Floor Type: —
Full Bathrooms: 5
Bathroom Amenities: Whirlpool,Separate Shower,Double Sink
Bathroom in Basement: 1
Rooms: Bedroom 5,Breakfast Room,Foyer,Recreation Room,Utility Room-1st Floor
Basement Description: Finished
Other Specifics
| 2 | |
| Concrete Perimeter | |
| Brick | |
| Balcony, Brick Paver Patio | |
| Wooded | |
| 68 X 145 | |
| Unfinished | |
| Full | |
| Vaulted/Cathedral Ceilings, Skylight(s), Hardwood Floors, First Floor Laundry | |
| Double Oven, Dishwasher, Refrigerator, Freezer, Washer, Disposal, Stainless Steel Appliance(s) | |
| Not in DB | |
| Clubhouse, Tennis Courts, Street Paved | |
| — | |
| — | |
| Wood Burning, Gas Log |
Tax History
| Year | Property Taxes |
|---|---|
| 2011 | $8,606 |
Contact Agent
Nearby Similar Homes
Nearby Sold Comparables
Contact Agent
Listing Provided By
Berkshire Hathaway HomeServices KoenigRubloff


