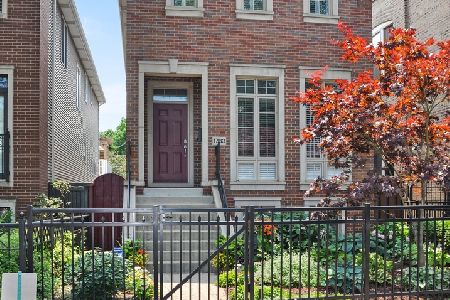1733 Summerdale Avenue, Edgewater, Chicago, Illinois 60640
$995,000
|
Sold
|
|
| Status: | Closed |
| Sqft: | 3,345 |
| Cost/Sqft: | $297 |
| Beds: | 3 |
| Baths: | 4 |
| Year Built: | 2004 |
| Property Taxes: | $13,237 |
| Days On Market: | 3574 |
| Lot Size: | 0,00 |
Description
Classic, beautifully upgraded 5 BR home in the heart of Andersonville. Gracious living rm & dining rm are complete w/fireplace & huge windows. Newly redone cook's kit w/Brookhaven cabs w/custom Woodmode accents, Silestone cnters, walnut Boos Butcher Block island, prof grade appls - Thermador Stove, GE Monogram Fridge, Blanco sink, Franke vent. Great kit storage w/dble pantries & custom shelves. The kitchen opens to a great rm w/fplc & bright South exp leading to 2 levels of outdoor living space. 2nd level has skylights & 3 bedrms. Master suite has vaulted ceilings & fireplace, walk-in custom closet, master bath w/dble vanities, sep glass encl shower, whirlpl tub. LL w/high ceilings, huge family rm w/wet bar & built-in GE profile wine fridge, 2 bdrms & full bath. 4 fireplaces, 2 laundry rms (one on the sleeping level, one on the LLevel) 8 zone audio system incl deck, Lutron lighting automation, 97% effic furnace - 2nd level. This home has it all in a perfect walk to location.
Property Specifics
| Single Family | |
| — | |
| Traditional | |
| 2004 | |
| Full | |
| — | |
| No | |
| — |
| Cook | |
| Andersonville | |
| 0 / Not Applicable | |
| None | |
| Public | |
| Public Sewer | |
| 09158227 | |
| 14072180120000 |
Nearby Schools
| NAME: | DISTRICT: | DISTANCE: | |
|---|---|---|---|
|
Grade School
Chappell Elementary School |
299 | — | |
|
High School
Amundsen High School |
299 | Not in DB | |
Property History
| DATE: | EVENT: | PRICE: | SOURCE: |
|---|---|---|---|
| 14 Mar, 2009 | Sold | $825,000 | MRED MLS |
| 27 Jan, 2009 | Under contract | $899,000 | MRED MLS |
| — | Last price change | $925,000 | MRED MLS |
| 2 Sep, 2008 | Listed for sale | $945,000 | MRED MLS |
| 20 May, 2016 | Sold | $995,000 | MRED MLS |
| 12 Mar, 2016 | Under contract | $995,000 | MRED MLS |
| 7 Mar, 2016 | Listed for sale | $995,000 | MRED MLS |
| 7 Mar, 2023 | Sold | $1,265,000 | MRED MLS |
| 21 Jan, 2023 | Under contract | $1,250,000 | MRED MLS |
| 19 Jan, 2023 | Listed for sale | $1,250,000 | MRED MLS |
Room Specifics
Total Bedrooms: 5
Bedrooms Above Ground: 3
Bedrooms Below Ground: 2
Dimensions: —
Floor Type: Hardwood
Dimensions: —
Floor Type: Carpet
Dimensions: —
Floor Type: Carpet
Dimensions: —
Floor Type: —
Full Bathrooms: 4
Bathroom Amenities: Whirlpool,Separate Shower,Double Sink
Bathroom in Basement: 1
Rooms: Bedroom 5,Deck,Recreation Room,Terrace,Utility Room-Lower Level,Walk In Closet
Basement Description: Finished
Other Specifics
| 2 | |
| Concrete Perimeter | |
| Off Alley | |
| Deck, Storms/Screens | |
| — | |
| 26 X 124 | |
| Pull Down Stair | |
| Full | |
| Vaulted/Cathedral Ceilings, Skylight(s), Bar-Wet, Hardwood Floors, Second Floor Laundry | |
| Range, Microwave, Dishwasher, Refrigerator, Bar Fridge, Washer, Dryer, Disposal, Stainless Steel Appliance(s), Wine Refrigerator | |
| Not in DB | |
| Sidewalks, Street Lights, Street Paved | |
| — | |
| — | |
| Wood Burning, Attached Fireplace Doors/Screen, Gas Log, Gas Starter, Heatilator |
Tax History
| Year | Property Taxes |
|---|---|
| 2009 | $11,154 |
| 2016 | $13,237 |
| 2023 | $15,820 |
Contact Agent
Nearby Similar Homes
Nearby Sold Comparables
Contact Agent
Listing Provided By
Berkshire Hathaway HomeServices KoenigRubloff










