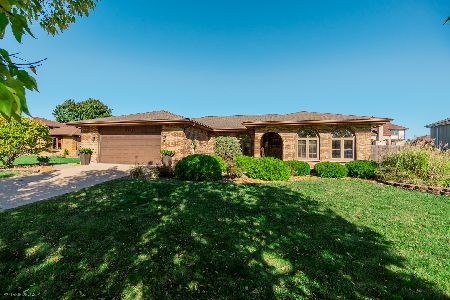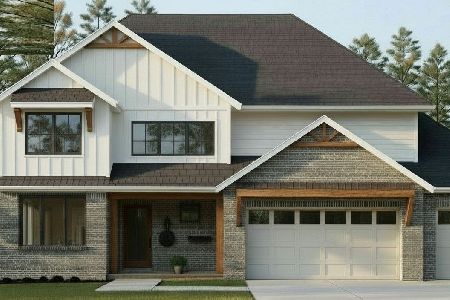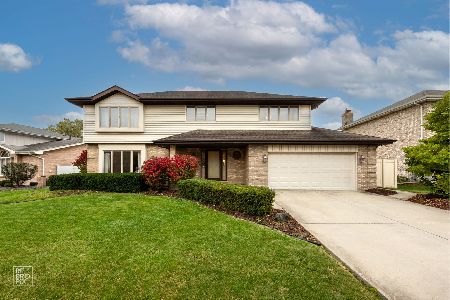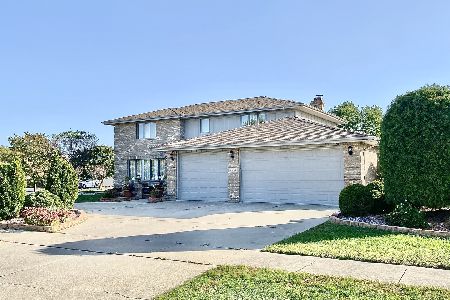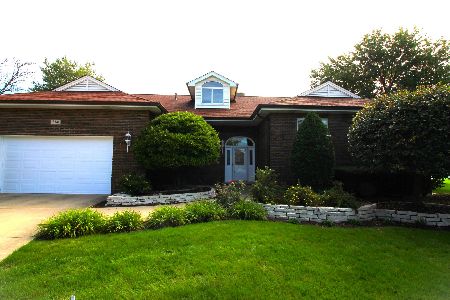17334 Valley Forge Drive, Tinley Park, Illinois 60477
$480,000
|
Sold
|
|
| Status: | Closed |
| Sqft: | 2,800 |
| Cost/Sqft: | $171 |
| Beds: | 4 |
| Baths: | 3 |
| Year Built: | 1988 |
| Property Taxes: | $8,177 |
| Days On Market: | 1062 |
| Lot Size: | 0,29 |
Description
Check out the 3D virtual tour! This beautifully maintained 4 bedroom 2.1 bath home will be very popular. Walk in from the front porch to this gorgeous, freshly painted entry way with hardwood floors and lots of natural light. The living room has large windows, lighted custom built in cabinets, crown molding and natural hardwood floors. The dining room features large windows, updated lighting, natural hardwood floors and would be great for entertaining, The open concept kitchen features all custom cabinets, hardwood floors, tons of countertop space, double oven and a beautiful tile backsplash. Check out that built in butlers pantry /coffee bar! The kitchen table space looks out over the backyard through a newer Pella bay window. The open concept family room has plenty of space for relaxing and great access to the brick patio and backyard through a newer Pella sliding glass door with blind system. The laundry room has amazing custom built in cabinets for all of the extra storage needs, a large freezer, brand new washing machine and access to both the backyard and two car garage. Head upstairs to check out the stunning primary bedroom with lighted custom built in cabinets, walk in closet and an incredible refinished primary bathroom with walk in shower. The remaining bedrooms all have great storage, window treatments, and have been freshly painted. The upstairs full bath has also been updated with new lighting and vanity. The basement is partially finished leaving room for plenty of unfinished storage space. The huge backyard has professional landscaping, a giant brick patio, basketball pad and gorgeous large trees. This home is walking distance to a completely updated park, several area schools, and the Tinley Park pool / recreation center! The home is located close to trains and interstates making this location great for an easy commute.
Property Specifics
| Single Family | |
| — | |
| — | |
| 1988 | |
| — | |
| — | |
| No | |
| 0.29 |
| Cook | |
| — | |
| — / Not Applicable | |
| — | |
| — | |
| — | |
| 11700515 | |
| 27264090040000 |
Nearby Schools
| NAME: | DISTRICT: | DISTANCE: | |
|---|---|---|---|
|
High School
Victor J Andrew High School |
230 | Not in DB | |
Property History
| DATE: | EVENT: | PRICE: | SOURCE: |
|---|---|---|---|
| 14 Feb, 2023 | Sold | $480,000 | MRED MLS |
| 18 Jan, 2023 | Under contract | $479,000 | MRED MLS |
| 13 Jan, 2023 | Listed for sale | $479,000 | MRED MLS |
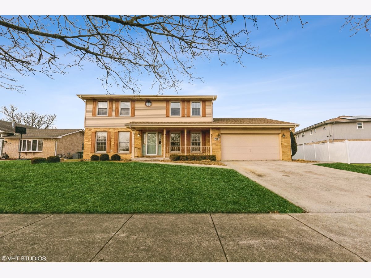
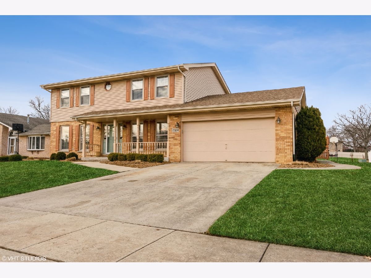
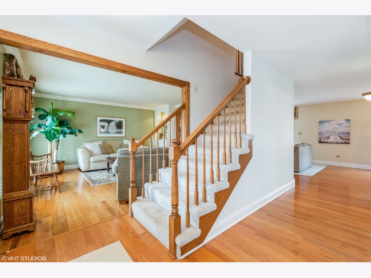
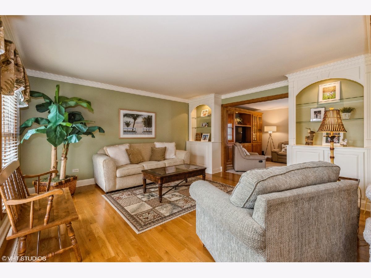
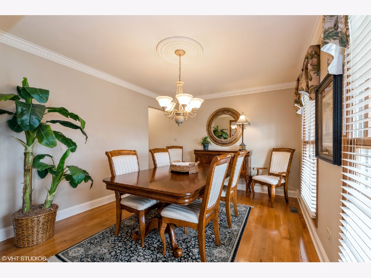
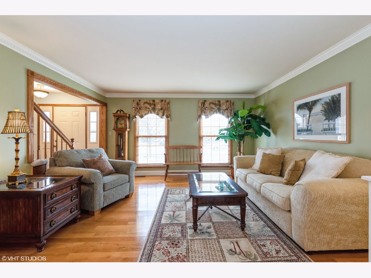
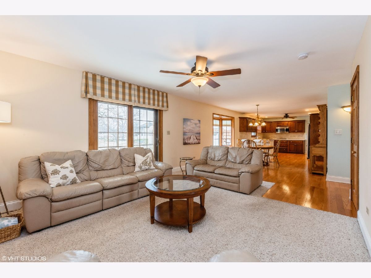
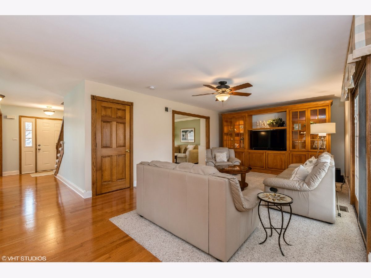
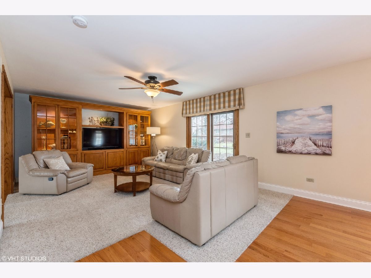
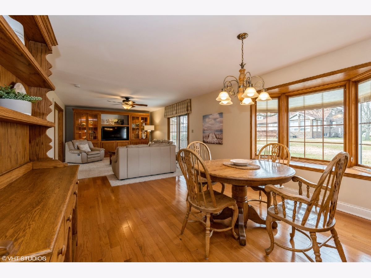
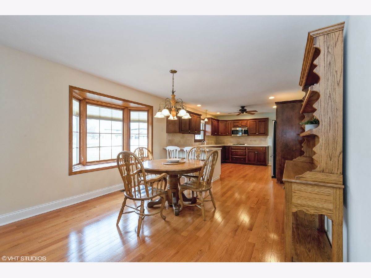
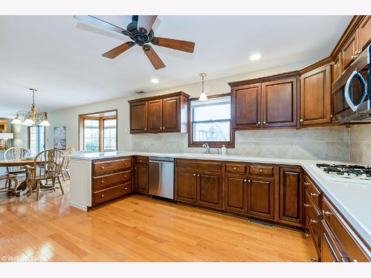
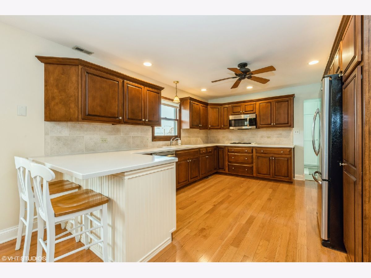
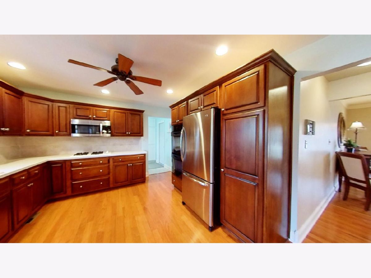
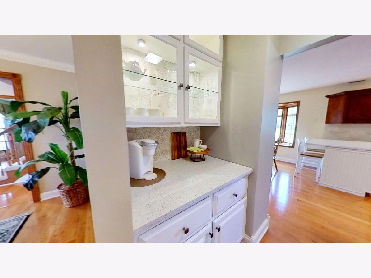
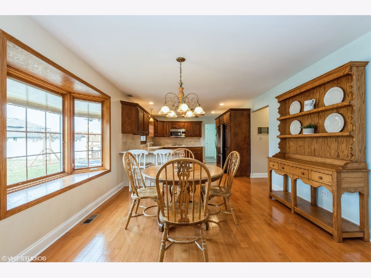
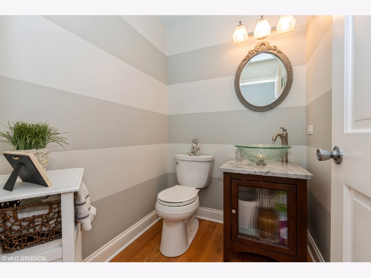
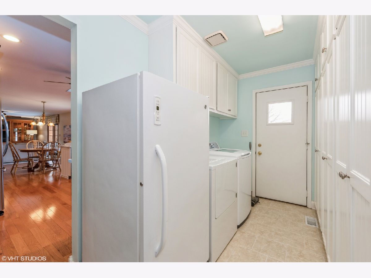
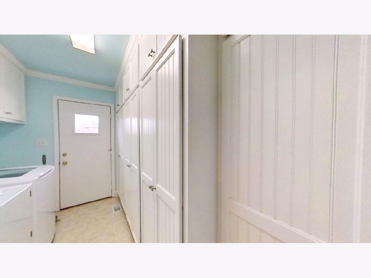
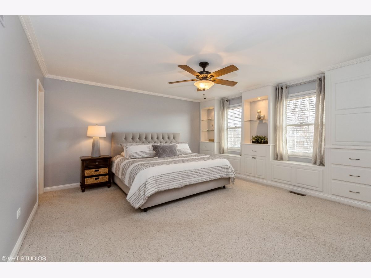
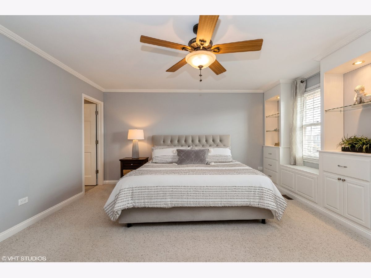
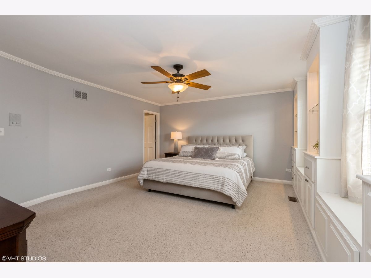
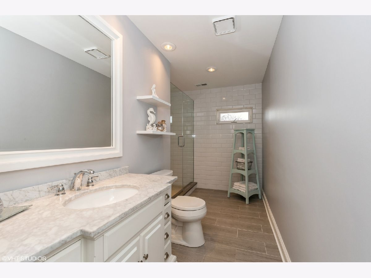
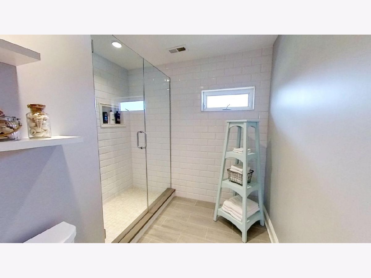
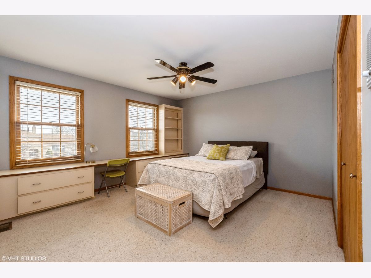
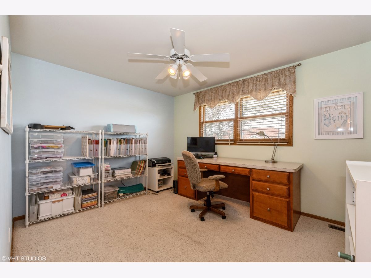
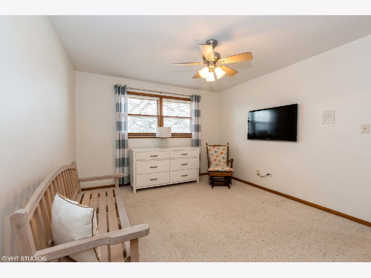
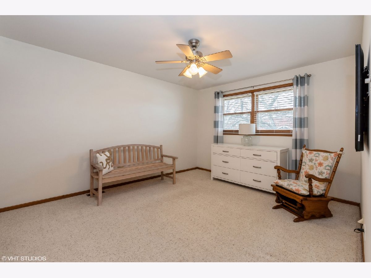
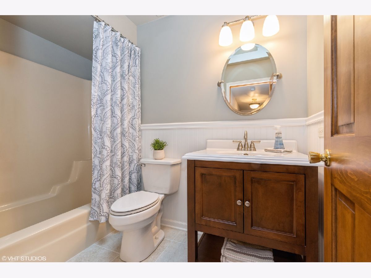
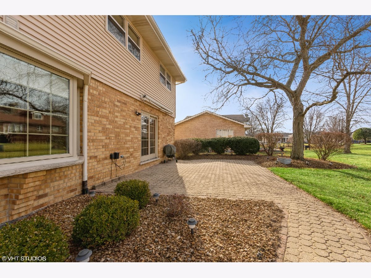
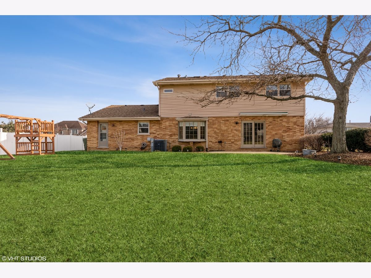
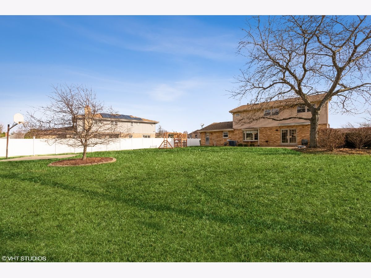
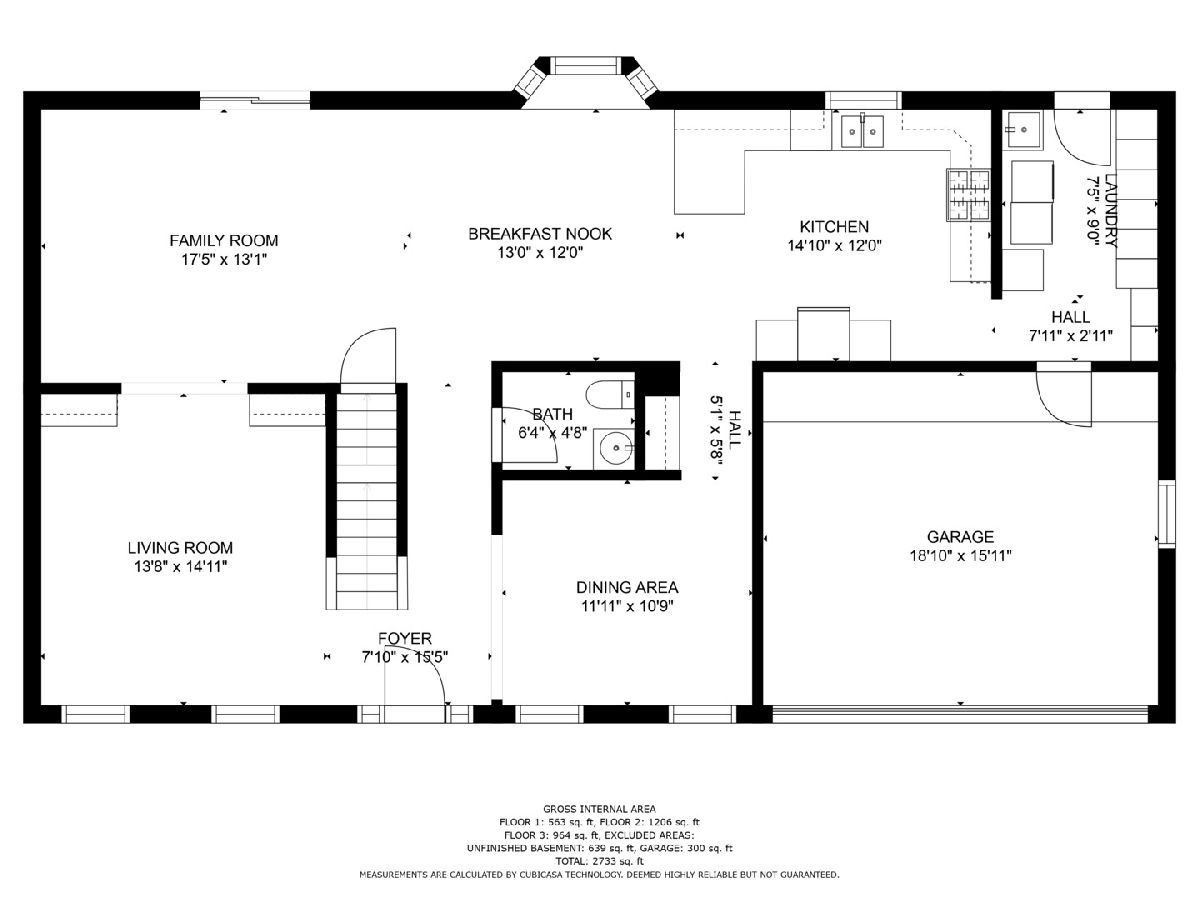
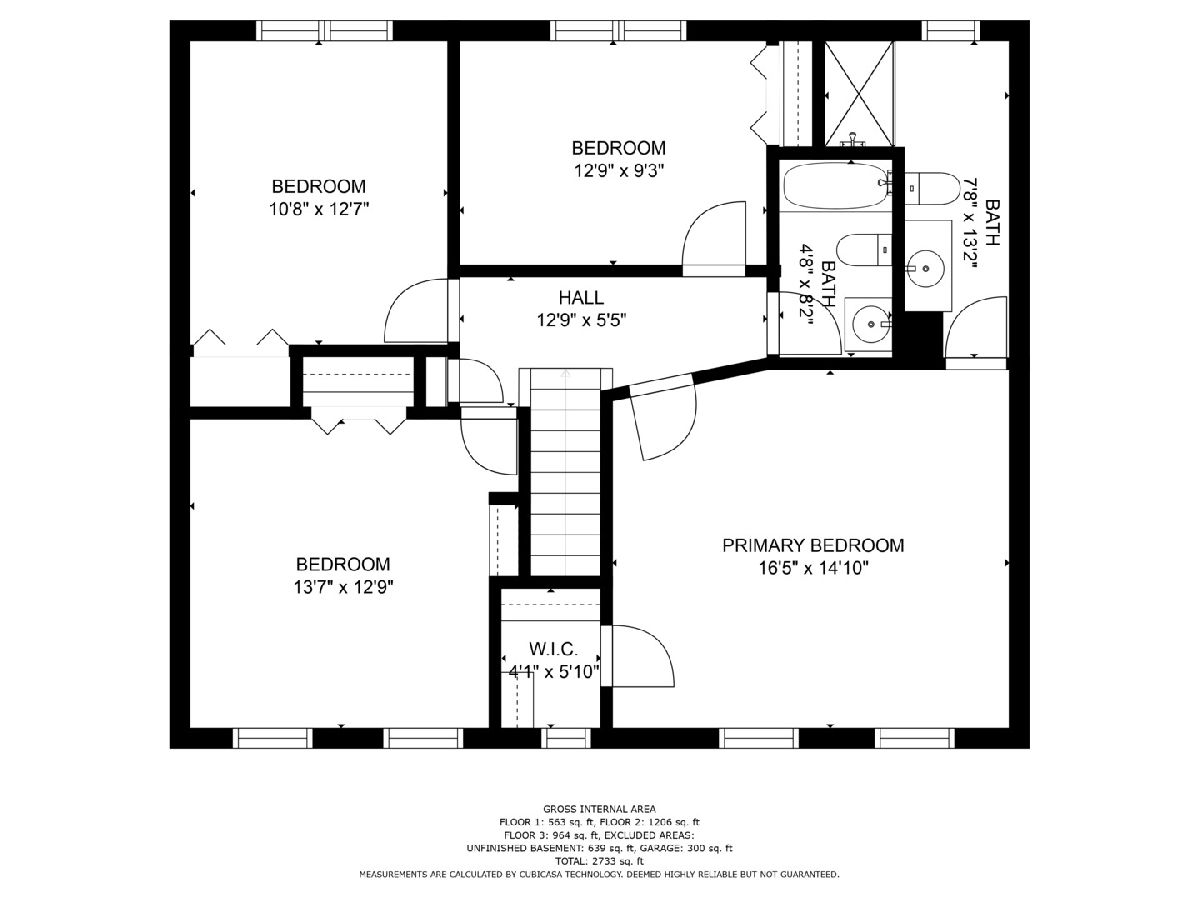
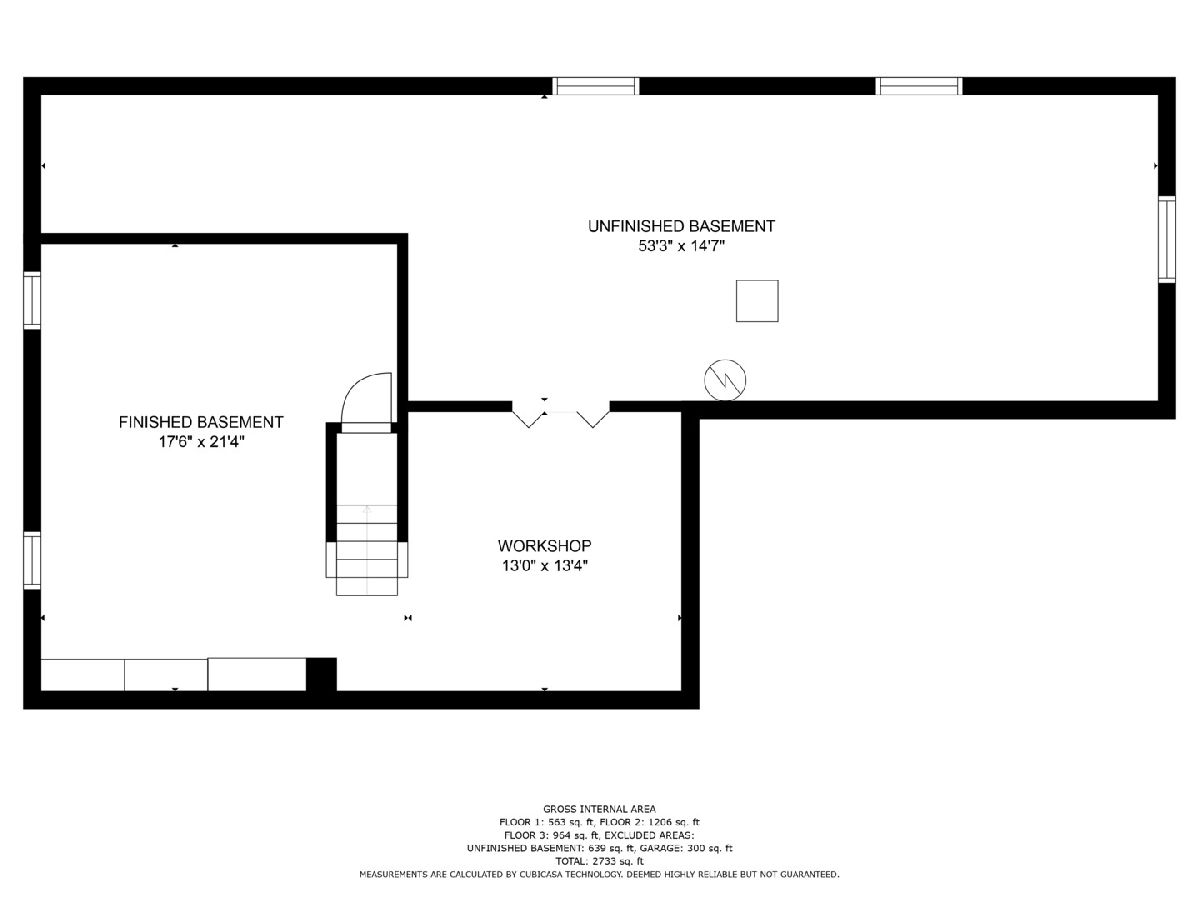
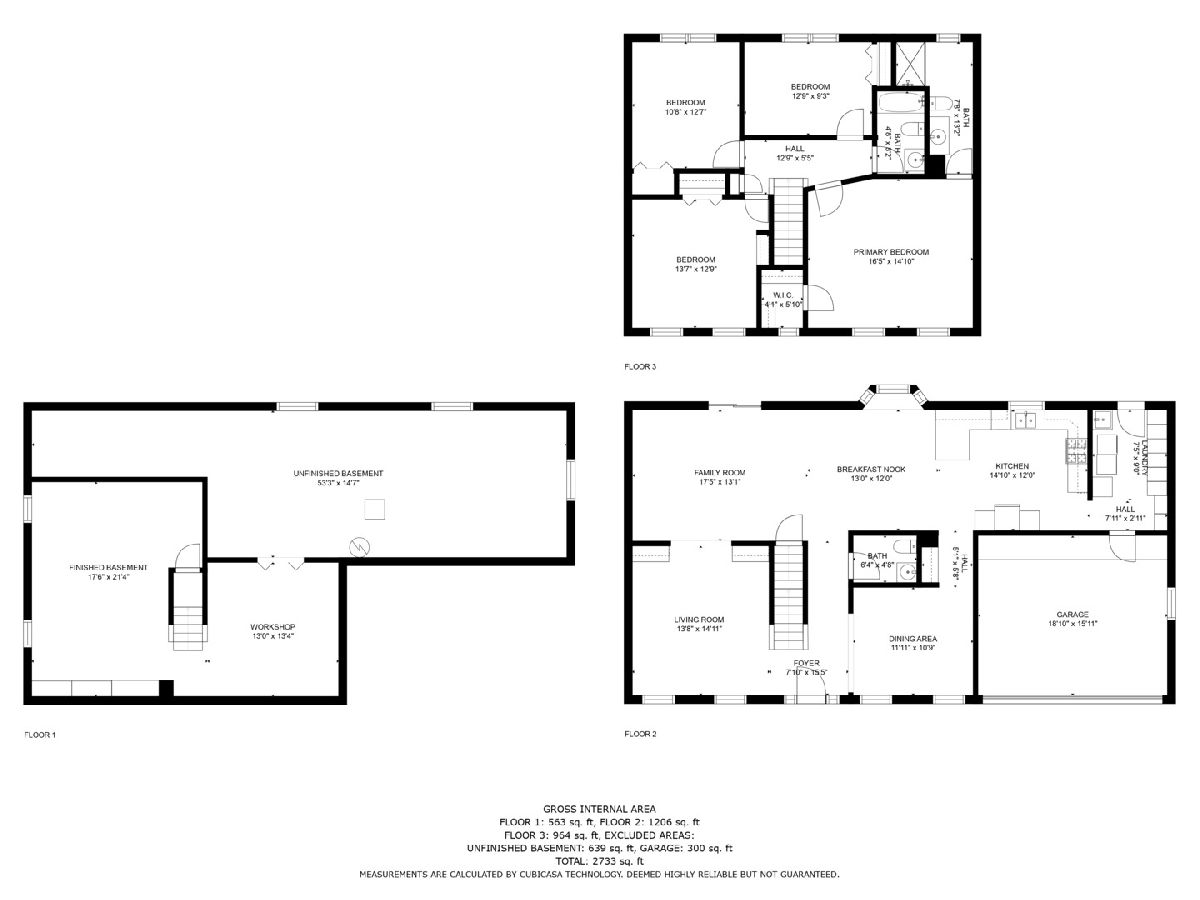
Room Specifics
Total Bedrooms: 4
Bedrooms Above Ground: 4
Bedrooms Below Ground: 0
Dimensions: —
Floor Type: —
Dimensions: —
Floor Type: —
Dimensions: —
Floor Type: —
Full Bathrooms: 3
Bathroom Amenities: —
Bathroom in Basement: 0
Rooms: —
Basement Description: Partially Finished
Other Specifics
| 2 | |
| — | |
| Concrete | |
| — | |
| — | |
| 12458 | |
| — | |
| — | |
| — | |
| — | |
| Not in DB | |
| — | |
| — | |
| — | |
| — |
Tax History
| Year | Property Taxes |
|---|---|
| 2023 | $8,177 |
Contact Agent
Nearby Similar Homes
Nearby Sold Comparables
Contact Agent
Listing Provided By
@properties Christie's International Real Estate


