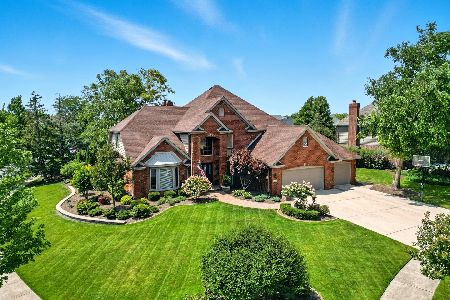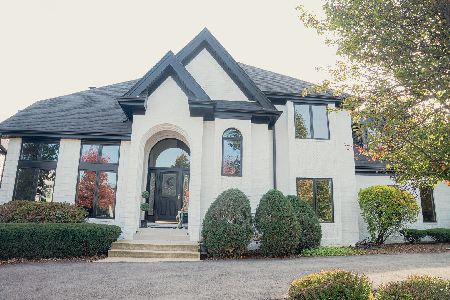17329 Antler Drive, Orland Park, Illinois 60467
$459,000
|
Sold
|
|
| Status: | Closed |
| Sqft: | 3,415 |
| Cost/Sqft: | $141 |
| Beds: | 5 |
| Baths: | 3 |
| Year Built: | 1998 |
| Property Taxes: | $10,044 |
| Days On Market: | 2458 |
| Lot Size: | 0,26 |
Description
Amazing landscaping & extremely well cared for 2 story home in Deer Point Estates. Wonderful fenced in yard with deck, gazebo, pond, firepit, fruit trees, plenty of grass area & sprinklers. Excellent floor plan with oversized rooms thru out. Loft area overlooks the 2 story family room with fireplace & 2 skylights. 4 bedrooms upstairs. Front 2 bedrooms have vaulted ceilings & hardwood floor. Master bedroom has hardwood floor, tray ceiling, huge walk in closet & large master bath w/ dual sink granite vanity, jetted tub & separate shower. Large eat in kitchen with lots of cabinets, island and direct access to the large deck. PERFECT Main level office can be 5th bedroom & has separate exterior door for customers & separate entry door to full basement. Formal living & dining rooms. Main level laundry rm. 3 car garage with custom epoxy floor. New roof & skylights in 2014, Both A/C units new appox 2011. New Stainless steel oven, dishwasher & micro in 2011. A MUST SEE!
Property Specifics
| Single Family | |
| — | |
| Georgian | |
| 1998 | |
| Full | |
| 2 STORY | |
| No | |
| 0.26 |
| Cook | |
| Deer Point Estates | |
| 0 / Not Applicable | |
| None | |
| Lake Michigan | |
| Public Sewer | |
| 10282111 | |
| 27293050110000 |
Nearby Schools
| NAME: | DISTRICT: | DISTANCE: | |
|---|---|---|---|
|
Grade School
Meadow Ridge School |
135 | — | |
|
Middle School
Century Junior High School |
135 | Not in DB | |
|
High School
Carl Sandburg High School |
230 | Not in DB | |
Property History
| DATE: | EVENT: | PRICE: | SOURCE: |
|---|---|---|---|
| 30 Apr, 2019 | Sold | $459,000 | MRED MLS |
| 30 Mar, 2019 | Under contract | $479,808 | MRED MLS |
| — | Last price change | $489,808 | MRED MLS |
| 25 Feb, 2019 | Listed for sale | $489,808 | MRED MLS |
Room Specifics
Total Bedrooms: 5
Bedrooms Above Ground: 5
Bedrooms Below Ground: 0
Dimensions: —
Floor Type: Hardwood
Dimensions: —
Floor Type: Hardwood
Dimensions: —
Floor Type: Carpet
Dimensions: —
Floor Type: —
Full Bathrooms: 3
Bathroom Amenities: Whirlpool,Separate Shower,Double Sink
Bathroom in Basement: 0
Rooms: Bedroom 5,Loft,Foyer,Walk In Closet
Basement Description: Unfinished
Other Specifics
| 3 | |
| Concrete Perimeter | |
| Concrete | |
| Deck, Stamped Concrete Patio, Fire Pit | |
| Fenced Yard,Landscaped | |
| 90 X 125 | |
| Unfinished | |
| Full | |
| Vaulted/Cathedral Ceilings, Skylight(s), Hardwood Floors, First Floor Bedroom, First Floor Laundry | |
| Range, Microwave, Dishwasher, Disposal, Stainless Steel Appliance(s) | |
| Not in DB | |
| Sidewalks, Street Lights, Street Paved | |
| — | |
| — | |
| Wood Burning, Electric, Gas Starter |
Tax History
| Year | Property Taxes |
|---|---|
| 2019 | $10,044 |
Contact Agent
Nearby Similar Homes
Nearby Sold Comparables
Contact Agent
Listing Provided By
Century 21 Pride Realty







