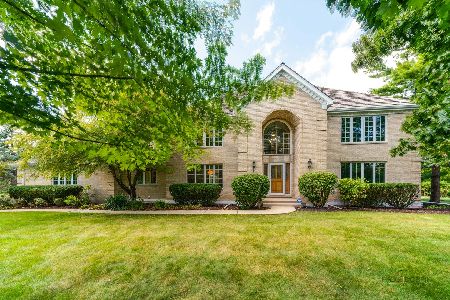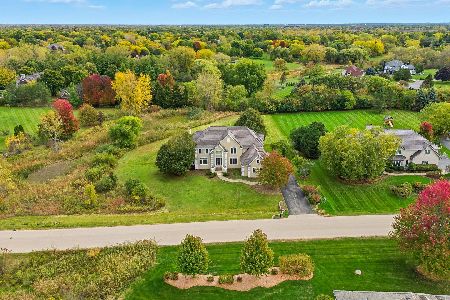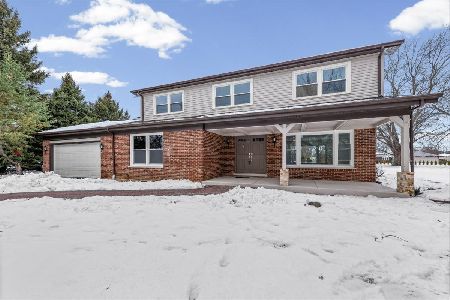1734 Country Club Drive, Long Grove, Illinois 60047
$965,000
|
Sold
|
|
| Status: | Closed |
| Sqft: | 6,300 |
| Cost/Sqft: | $165 |
| Beds: | 5 |
| Baths: | 7 |
| Year Built: | 1998 |
| Property Taxes: | $28,832 |
| Days On Market: | 4125 |
| Lot Size: | 1,39 |
Description
MAGNIFICENT HOME LOCATED IN MUCH SOUGHT AFTER CC MEADOWS. THE INVITING OPEN FLR PLAN HAS SO MUCH TO OFFER. SPACIOUS & CONTEMPORARY HOME W/2 STRY GRAND FOYER. SEP FORMAL DR & LV RM. CUSTOM GOURMET KIT W/UPSCALE GRANITE, 42" CHERRY CABS, HUGE ISLAND & BAR. FAM RM BOASTS CUSTOM BLT IN, HUGE FP & PANORAMIC VIEWS OF STUNNING OUTDOOR OASIS. SUNRM! MASTER OVERLOOKS PRIVATE YARD. UPGRADED LUX SPA BA W/JACUZZI TUB & SKYLIGHTS
Property Specifics
| Single Family | |
| — | |
| — | |
| 1998 | |
| Full,English | |
| — | |
| No | |
| 1.39 |
| Lake | |
| Country Club Meadows | |
| 460 / Annual | |
| None | |
| Private Well | |
| Septic-Private | |
| 08748197 | |
| 14362020550000 |
Nearby Schools
| NAME: | DISTRICT: | DISTANCE: | |
|---|---|---|---|
|
Grade School
Kildeer Countryside Elementary S |
96 | — | |
|
Middle School
Woodlawn Middle School |
96 | Not in DB | |
|
High School
Adlai E Stevenson High School |
125 | Not in DB | |
Property History
| DATE: | EVENT: | PRICE: | SOURCE: |
|---|---|---|---|
| 30 Jun, 2011 | Sold | $965,000 | MRED MLS |
| 12 May, 2011 | Under contract | $999,000 | MRED MLS |
| — | Last price change | $1,049,000 | MRED MLS |
| 2 Mar, 2011 | Listed for sale | $1,049,000 | MRED MLS |
| 10 Mar, 2015 | Sold | $965,000 | MRED MLS |
| 5 Mar, 2015 | Under contract | $1,039,000 | MRED MLS |
| 8 Oct, 2014 | Listed for sale | $1,039,000 | MRED MLS |
| 1 Oct, 2020 | Sold | $1,050,000 | MRED MLS |
| 26 May, 2020 | Under contract | $1,050,000 | MRED MLS |
| 9 Mar, 2020 | Listed for sale | $1,050,000 | MRED MLS |
Room Specifics
Total Bedrooms: 5
Bedrooms Above Ground: 5
Bedrooms Below Ground: 0
Dimensions: —
Floor Type: Carpet
Dimensions: —
Floor Type: Carpet
Dimensions: —
Floor Type: Carpet
Dimensions: —
Floor Type: —
Full Bathrooms: 7
Bathroom Amenities: Whirlpool,Separate Shower,Double Sink
Bathroom in Basement: 1
Rooms: Kitchen,Bedroom 5,Eating Area,Foyer,Library,Loft,Recreation Room,Heated Sun Room,Theatre Room
Basement Description: Finished
Other Specifics
| 4 | |
| — | |
| — | |
| Balcony, Hot Tub, In Ground Pool, Storms/Screens, Outdoor Grill | |
| Landscaped | |
| 143X427X130X478 | |
| — | |
| Full | |
| Vaulted/Cathedral Ceilings, Skylight(s), Bar-Dry, Bar-Wet, Hardwood Floors, First Floor Full Bath | |
| Double Oven, Range, Dishwasher, Refrigerator, Washer, Dryer, Disposal | |
| Not in DB | |
| Street Lights, Street Paved | |
| — | |
| — | |
| Attached Fireplace Doors/Screen, Gas Log |
Tax History
| Year | Property Taxes |
|---|---|
| 2011 | $26,270 |
| 2015 | $28,832 |
| 2020 | $26,937 |
Contact Agent
Nearby Similar Homes
Nearby Sold Comparables
Contact Agent
Listing Provided By
RE/MAX Top Performers







