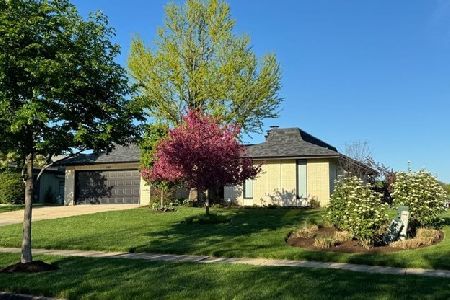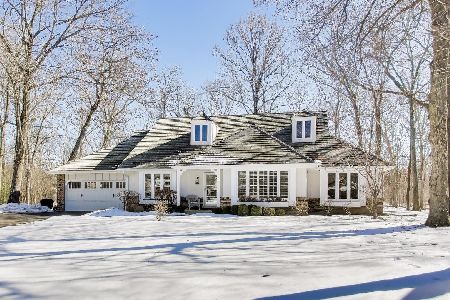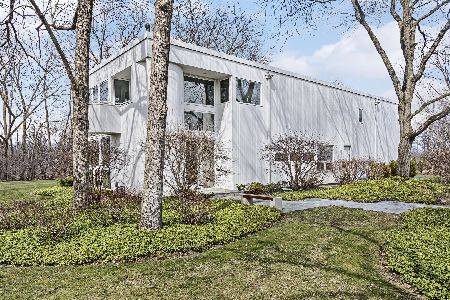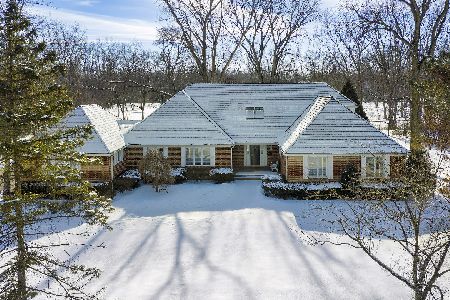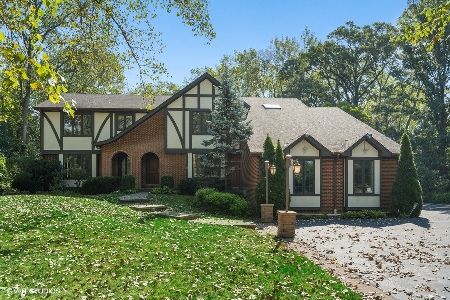1734 Saunders Road, Riverwoods, Illinois 60015
$620,000
|
Sold
|
|
| Status: | Closed |
| Sqft: | 3,410 |
| Cost/Sqft: | $191 |
| Beds: | 4 |
| Baths: | 3 |
| Year Built: | 1976 |
| Property Taxes: | $13,622 |
| Days On Market: | 3141 |
| Lot Size: | 1,00 |
Description
Motivated seller! Bring offers! Absolutely lovely updated 4br on wooded acre lot! Set back for perfect privacy! Super fin bsmt! Darling slate frnt porch. Handsome hrdwd flrs. Breathtaking 26x21 four season sunrm w/radiant ht, skylts, ceil fns, vault ceil, wb fplc w/gas starter, sliders to wraparound deck w/seating, gorgeous yd! Custom white/granite eat-in kit w/SS appl, lovely tilewk. Spacious liv room, sep din rm. Fam rm w/stone fplc flanked by 2 large alcoves perfect for built-in shelves. 4th bdrm/office on 1st floor w/adj full bth w/vessel sink, walk-in shower w/rainhd. 1st floor ldry w/sink, new w/d. 2nd flr has large landing w/huge storage/linen clst. Large master suite w/hrdwd, 2 walk-in closets w/new org. Bth w/cherry cabs, soaking tub w/shower. Hall bth w/dbl quartz vanity, tub/shower. Bedrooms 2,3 w/great closet space. Bsmt has large game area & rec rm w/2006 fiberglass walls. Storage! 2 car gar w/epoxy flrs. Close to 294. Prime school district. Walk to Ravinia Golf Club.
Property Specifics
| Single Family | |
| — | |
| Colonial | |
| 1976 | |
| Partial | |
| — | |
| No | |
| 1 |
| Lake | |
| Country Club Estates | |
| 0 / Not Applicable | |
| None | |
| Lake Michigan | |
| Public Sewer | |
| 09696719 | |
| 16193010180000 |
Nearby Schools
| NAME: | DISTRICT: | DISTANCE: | |
|---|---|---|---|
|
Grade School
Bannockburn Elementary School |
106 | — | |
|
Middle School
Bannockburn Elementary School |
106 | Not in DB | |
|
High School
Deerfield High School |
113 | Not in DB | |
Property History
| DATE: | EVENT: | PRICE: | SOURCE: |
|---|---|---|---|
| 22 Jun, 2018 | Sold | $620,000 | MRED MLS |
| 13 May, 2018 | Under contract | $649,900 | MRED MLS |
| — | Last price change | $674,900 | MRED MLS |
| 20 Jul, 2017 | Listed for sale | $697,000 | MRED MLS |
Room Specifics
Total Bedrooms: 4
Bedrooms Above Ground: 4
Bedrooms Below Ground: 0
Dimensions: —
Floor Type: Hardwood
Dimensions: —
Floor Type: Hardwood
Dimensions: —
Floor Type: Hardwood
Full Bathrooms: 3
Bathroom Amenities: Separate Shower,Double Sink,Soaking Tub
Bathroom in Basement: 0
Rooms: Recreation Room,Game Room,Heated Sun Room,Foyer
Basement Description: Finished,Crawl
Other Specifics
| 2 | |
| — | |
| Asphalt | |
| Deck | |
| Landscaped,Wooded | |
| 165 X 265 | |
| — | |
| Full | |
| Skylight(s), Hardwood Floors, Heated Floors, First Floor Bedroom, First Floor Laundry, First Floor Full Bath | |
| Range, Microwave, Dishwasher, Refrigerator, Washer, Dryer, Disposal, Stainless Steel Appliance(s) | |
| Not in DB | |
| — | |
| — | |
| — | |
| Wood Burning Stove, Gas Starter |
Tax History
| Year | Property Taxes |
|---|---|
| 2018 | $13,622 |
Contact Agent
Nearby Similar Homes
Nearby Sold Comparables
Contact Agent
Listing Provided By
Berkshire Hathaway HomeServices KoenigRubloff


