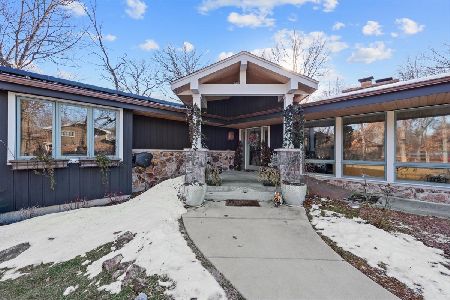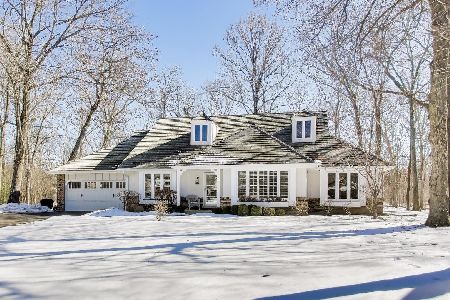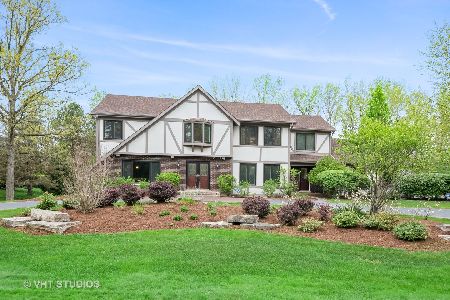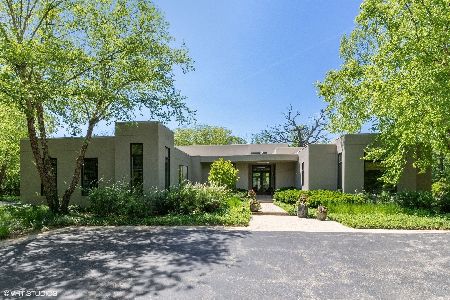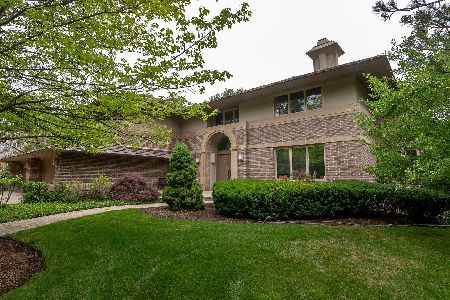2220 Brae Burn Drive, Riverwoods, Illinois 60015
$800,000
|
Sold
|
|
| Status: | Closed |
| Sqft: | 2,800 |
| Cost/Sqft: | $223 |
| Beds: | 3 |
| Baths: | 3 |
| Year Built: | 1979 |
| Property Taxes: | $14,557 |
| Days On Market: | 1043 |
| Lot Size: | 1,32 |
Description
*** All best and final offers will be presented to the seller Thursday April 20 at 8:00 pm*** Welcome to this extraordinary Contemporary home, boasting high end finishes and top-of-the-line appliances throughout. As you step inside, you'll be greeted by the impressive two-story open living areas, creating a modern and airy atmosphere. The living area showcases a stunning wood burning fireplace and a wall of windows that overlooks the rear of the 1.3 acre property as well as the private golf course. The sliders to the rear patio seamlessly blend indoor and outdoor living, making it perfect for entertaining and relaxation. This home features 3 full, tastefully designed bathrooms, offering ample space for both family and guests. From the sleek and stylish finishes to the state-of-the-art appliances, no detail has been overlooked in this magnificent home. It's ready for move-in and offers a truly luxurious living experience that you won't want to miss.
Property Specifics
| Single Family | |
| — | |
| — | |
| 1979 | |
| — | |
| — | |
| No | |
| 1.32 |
| Lake | |
| — | |
| 400 / Annual | |
| — | |
| — | |
| — | |
| 11761822 | |
| 16193010260000 |
Nearby Schools
| NAME: | DISTRICT: | DISTANCE: | |
|---|---|---|---|
|
Grade School
Bannockburn Elementary School |
106 | — | |
|
Middle School
Bannockburn Elementary School |
106 | Not in DB | |
|
High School
Deerfield High School |
113 | Not in DB | |
Property History
| DATE: | EVENT: | PRICE: | SOURCE: |
|---|---|---|---|
| 31 Jul, 2023 | Sold | $800,000 | MRED MLS |
| 21 Apr, 2023 | Under contract | $625,000 | MRED MLS |
| 18 Apr, 2023 | Listed for sale | $625,000 | MRED MLS |
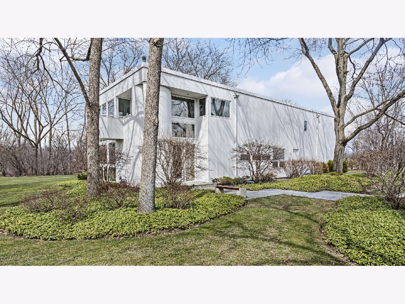
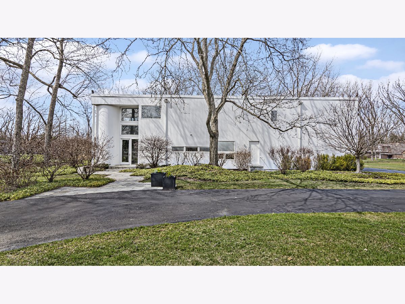
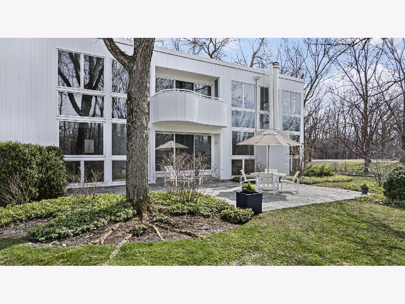
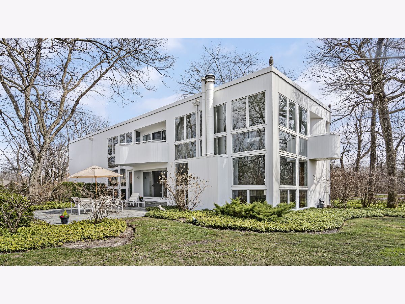
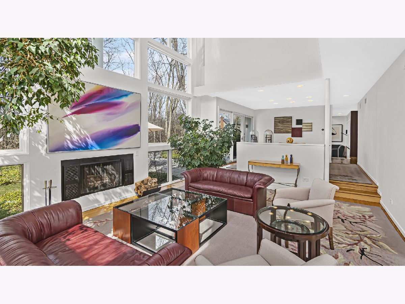
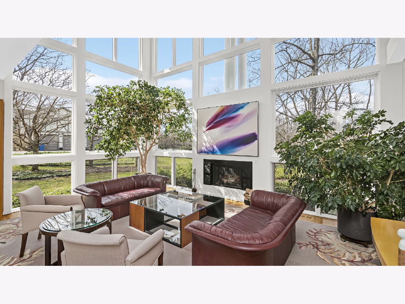
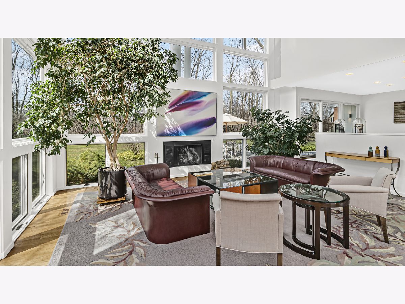
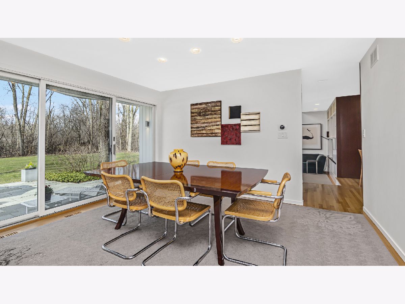
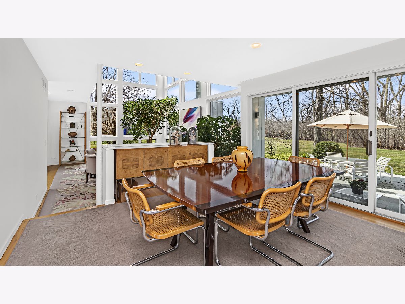
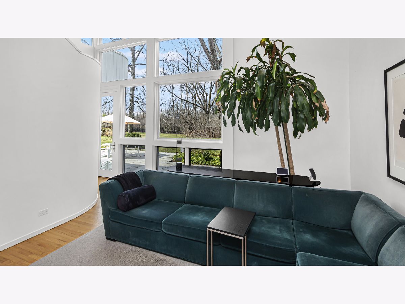
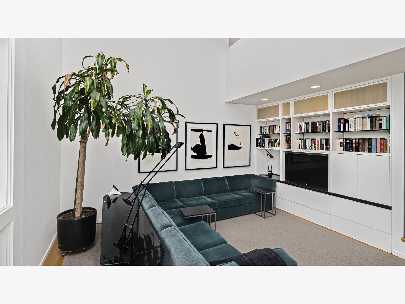
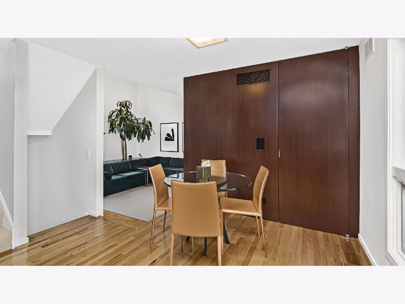
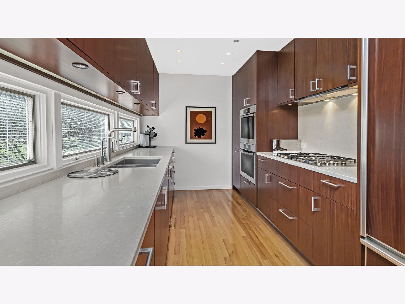
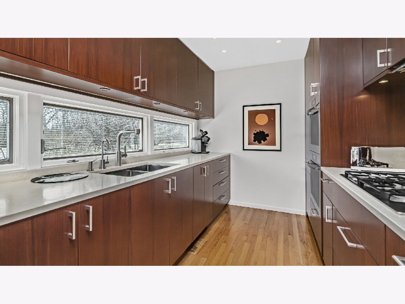
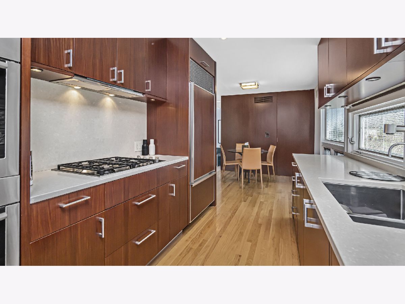
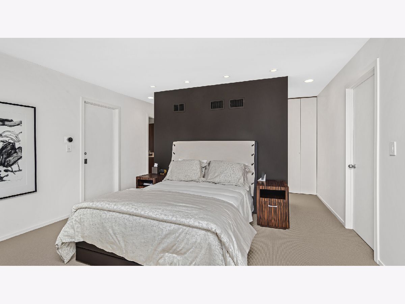
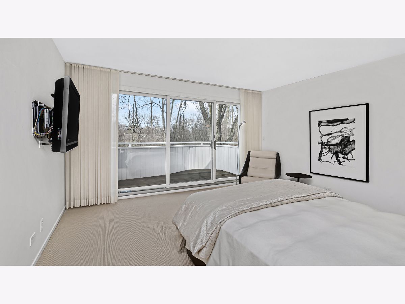
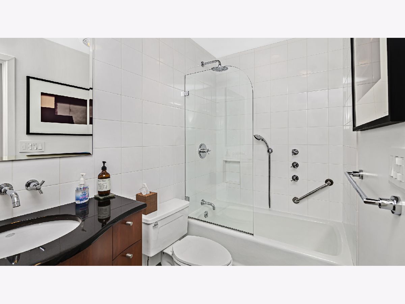
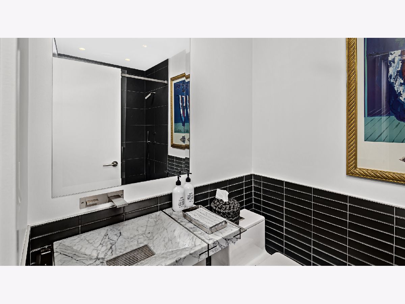
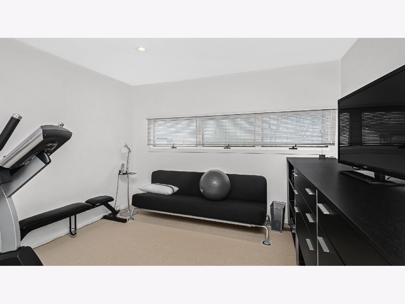
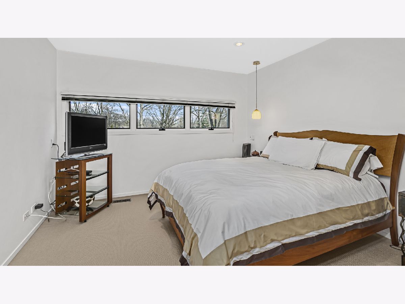
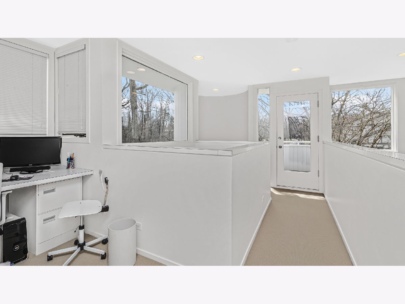
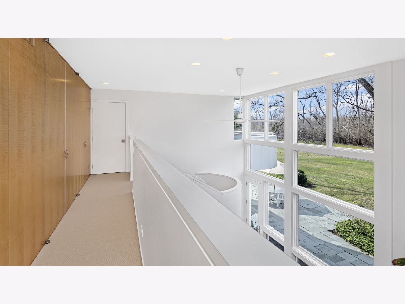
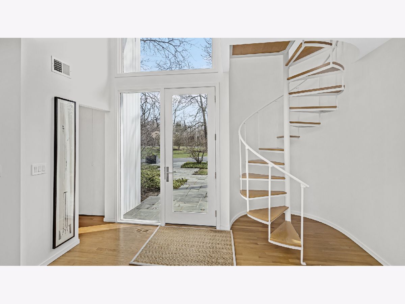
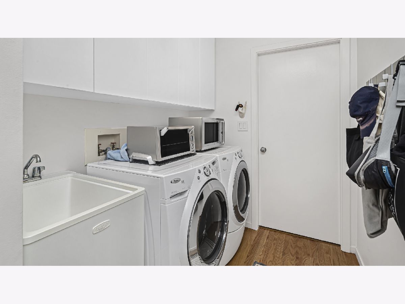
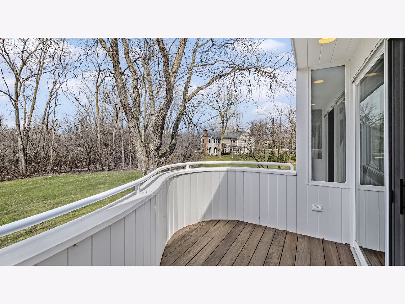
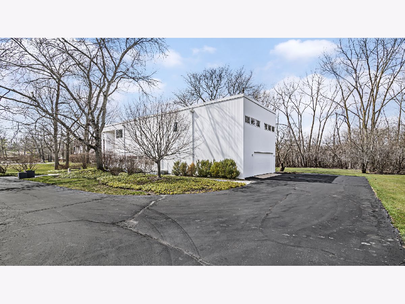
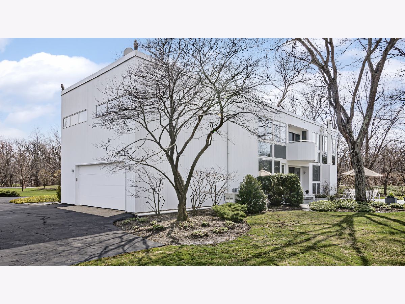
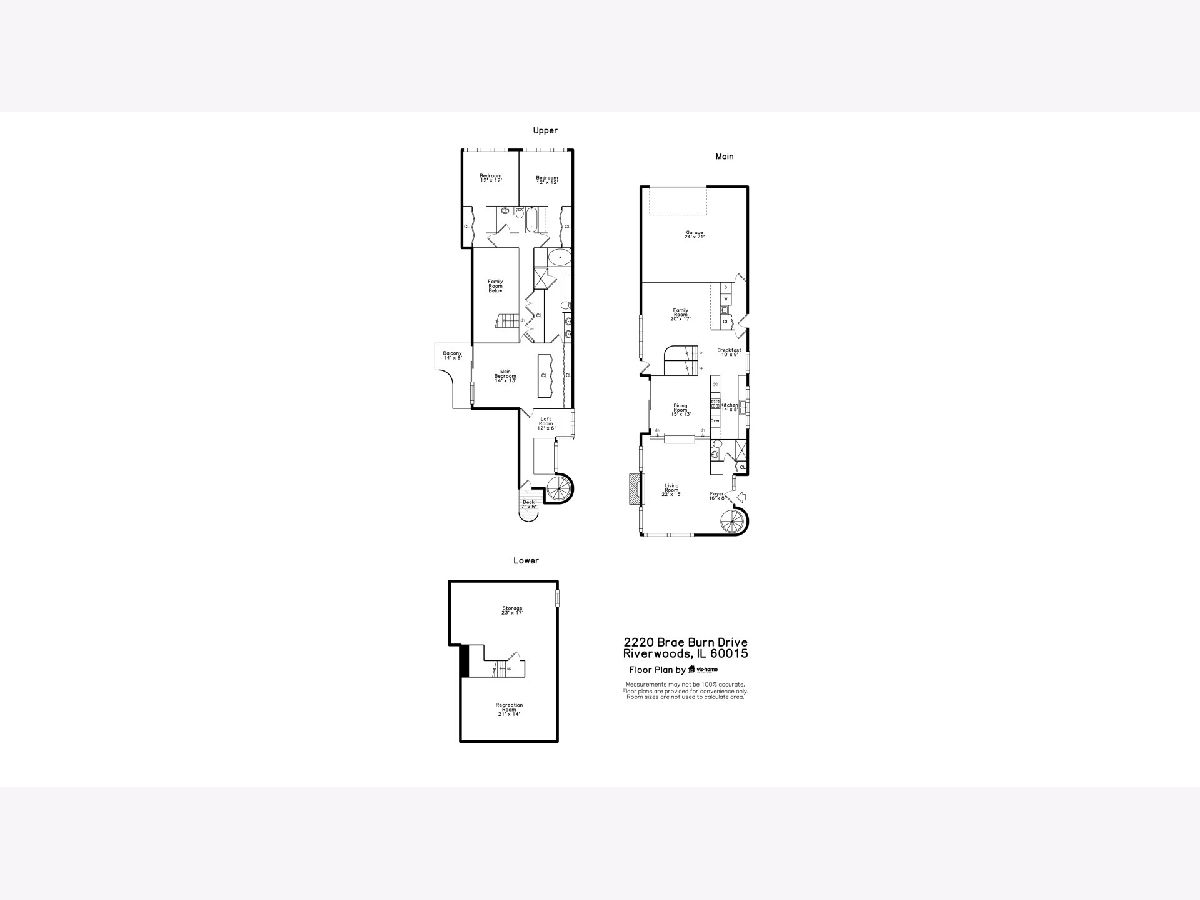
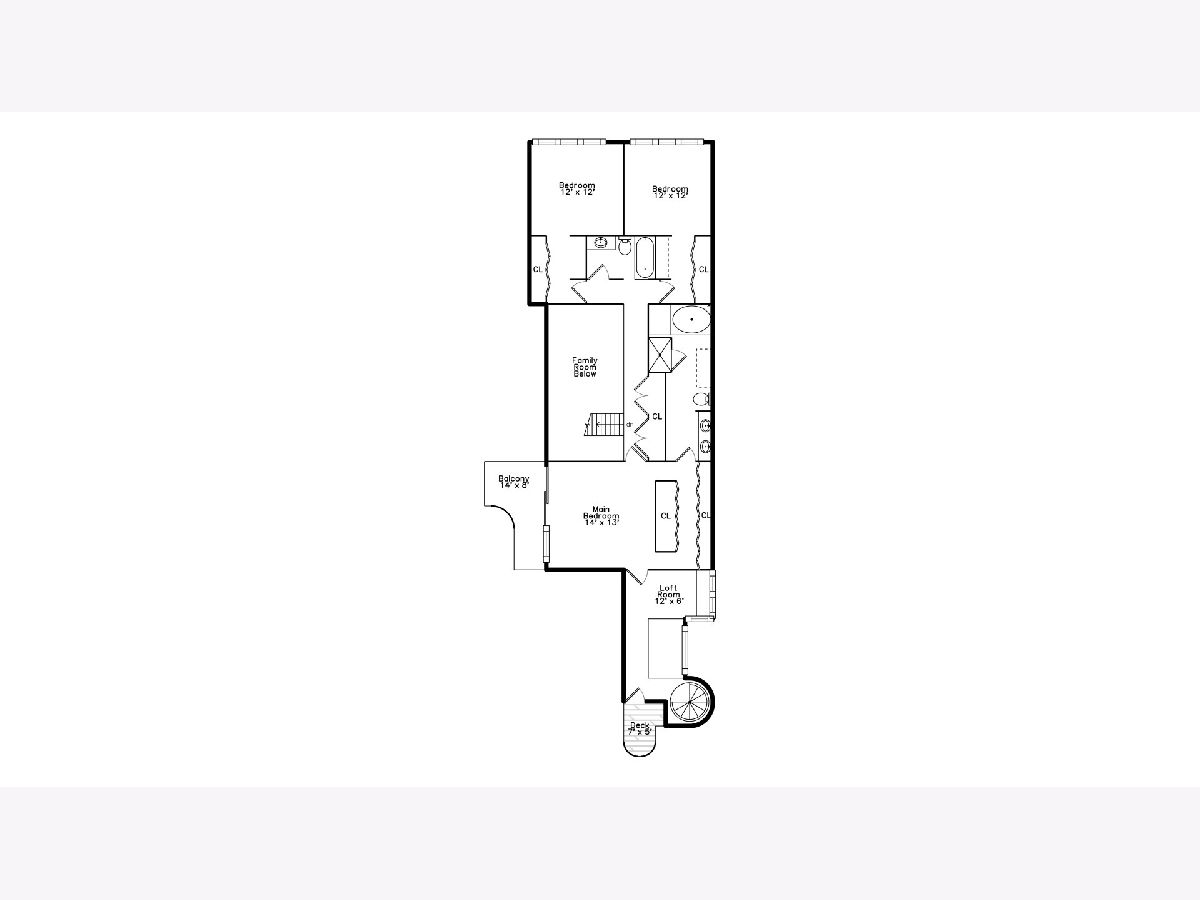
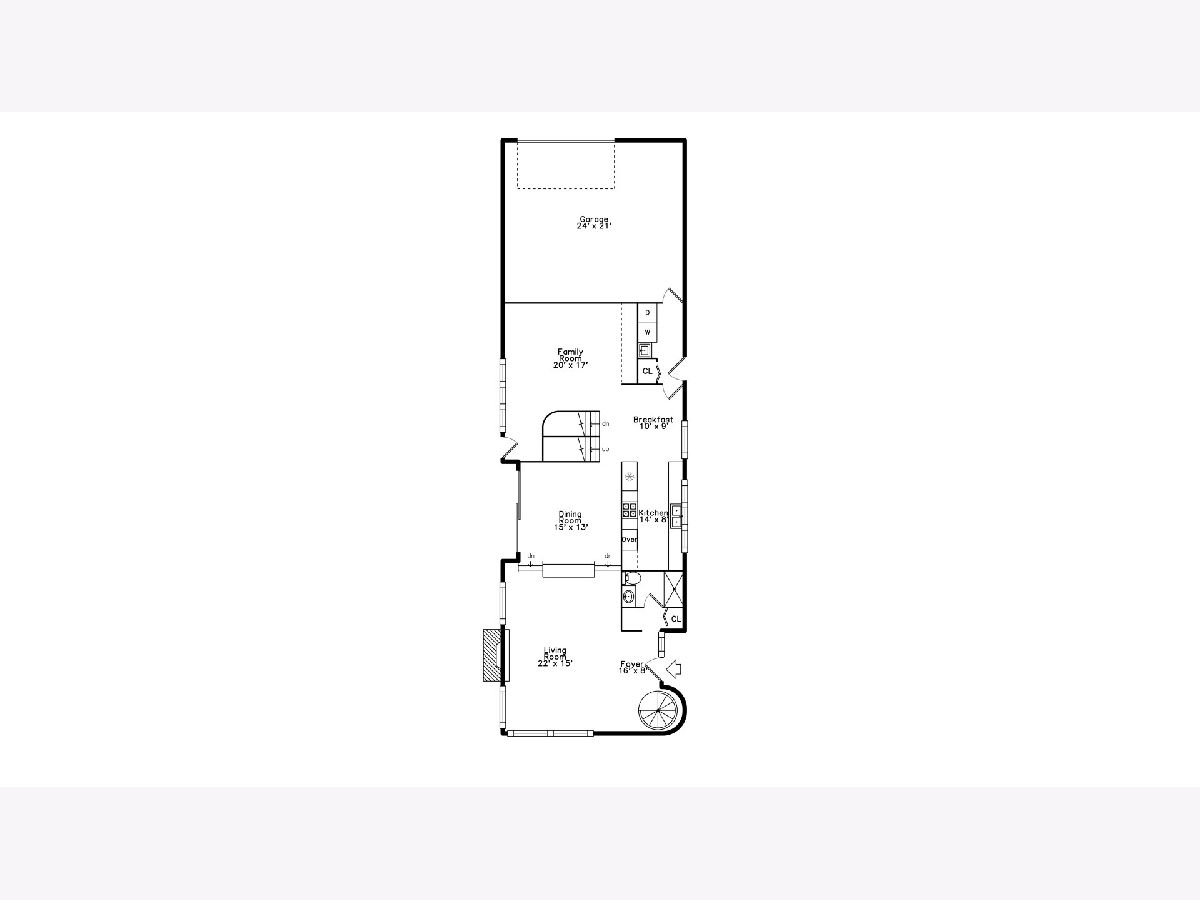
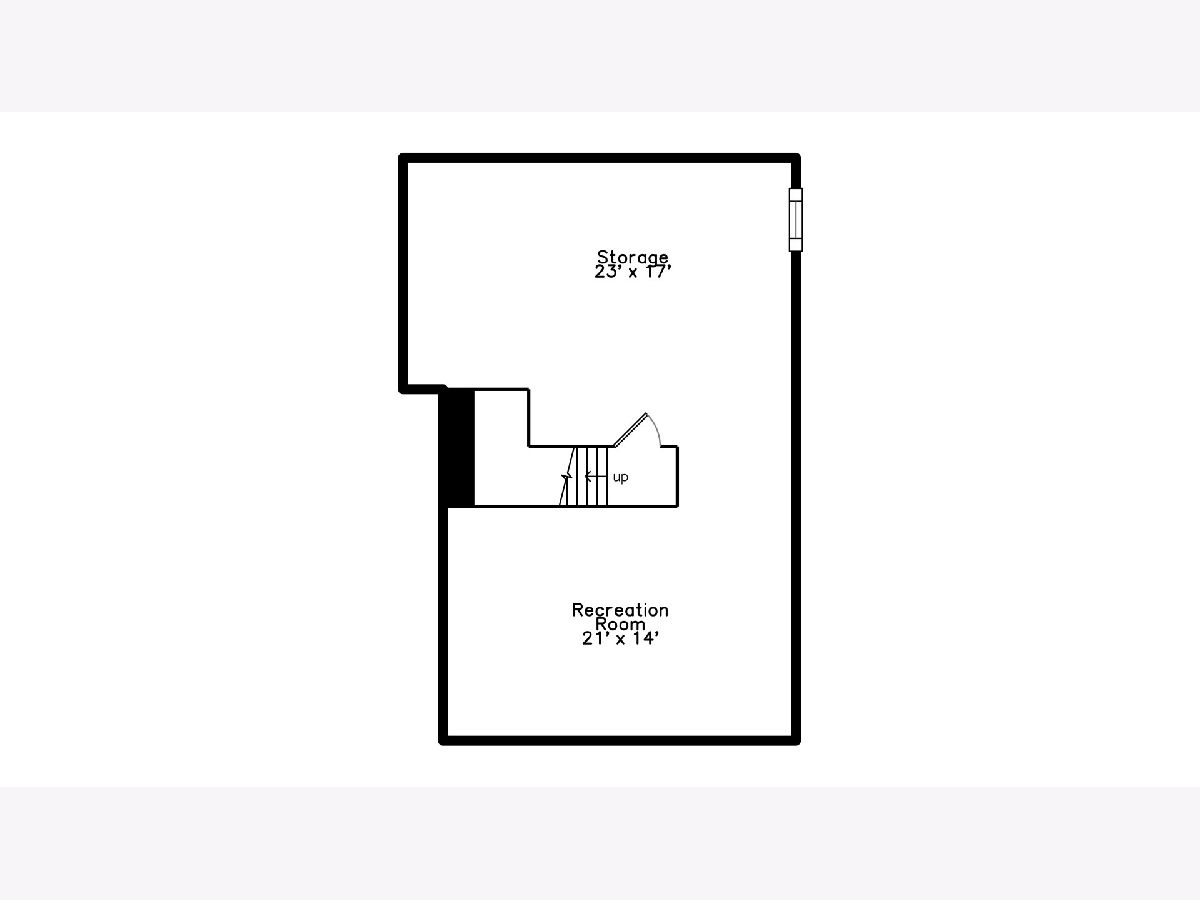
Room Specifics
Total Bedrooms: 3
Bedrooms Above Ground: 3
Bedrooms Below Ground: 0
Dimensions: —
Floor Type: —
Dimensions: —
Floor Type: —
Full Bathrooms: 3
Bathroom Amenities: Whirlpool,Separate Shower
Bathroom in Basement: 0
Rooms: —
Basement Description: Unfinished
Other Specifics
| 2 | |
| — | |
| — | |
| — | |
| — | |
| 251 X 369.1 X 100.2 X 362. | |
| — | |
| — | |
| — | |
| — | |
| Not in DB | |
| — | |
| — | |
| — | |
| — |
Tax History
| Year | Property Taxes |
|---|---|
| 2023 | $14,557 |
Contact Agent
Nearby Similar Homes
Nearby Sold Comparables
Contact Agent
Listing Provided By
Berkshire Hathaway HomeServices Chicago


