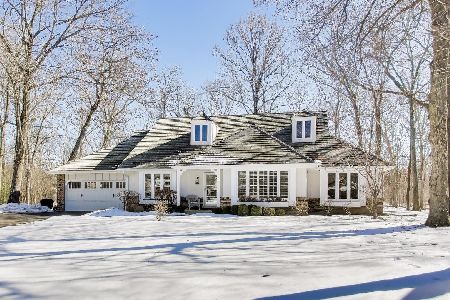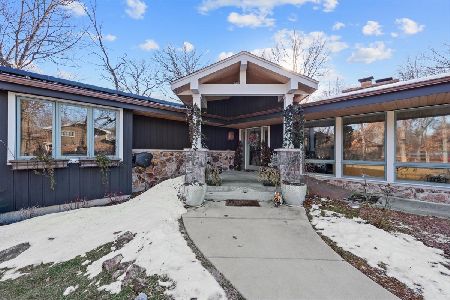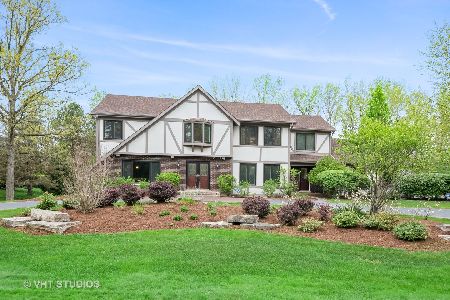2223 Course Drive, Riverwoods, Illinois 60015
$820,000
|
Sold
|
|
| Status: | Closed |
| Sqft: | 4,469 |
| Cost/Sqft: | $186 |
| Beds: | 5 |
| Baths: | 4 |
| Year Built: | 1985 |
| Property Taxes: | $15,809 |
| Days On Market: | 1827 |
| Lot Size: | 1,31 |
Description
The Ultimate in One Level Living! Fabulous location overlooking the 15th Fairway of Ravinia Green Golf Course. Year-round panoramic views are yours to enjoy. This custom-built Ranch has been beautifully updated & meticulously maintained & features a spacious and versatile floorplan with gorgeous views from every room. This home is perfect for everyday living with its large versatile entertainment areas. The stunning gourmet kitchen with custom cabinetry and high-end appliances; Wolf, Miele & Sub-Zero. All the baths have been recently updated. Luxurious primary suite with spa-like bath. This home is a sprawling ranch with an upstairs basement complete with rec room, office and 5th bedroom. Award Winning Bannockburn grammar schools, kindergarten through 8th grade is a Blue-Ribbon School with average class size of 16 students and a 9/1 student/teacher ratio. High School is nationally ranked Deerfield High School!
Property Specifics
| Single Family | |
| — | |
| Cape Cod | |
| 1985 | |
| None | |
| — | |
| No | |
| 1.31 |
| Lake | |
| Country Club Estates | |
| 125 / Annual | |
| Other | |
| Public | |
| Public Sewer | |
| 11001628 | |
| 16193010140000 |
Nearby Schools
| NAME: | DISTRICT: | DISTANCE: | |
|---|---|---|---|
|
Grade School
Bannockburn Elementary School |
106 | — | |
|
Middle School
Bannockburn Elementary School |
106 | Not in DB | |
|
High School
Deerfield High School |
113 | Not in DB | |
Property History
| DATE: | EVENT: | PRICE: | SOURCE: |
|---|---|---|---|
| 22 Apr, 2021 | Sold | $820,000 | MRED MLS |
| 28 Feb, 2021 | Under contract | $829,900 | MRED MLS |
| 23 Feb, 2021 | Listed for sale | $829,900 | MRED MLS |
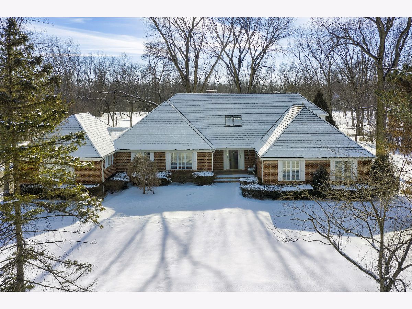
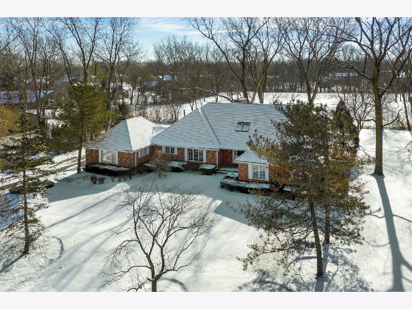
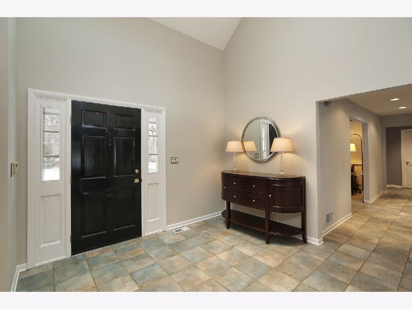
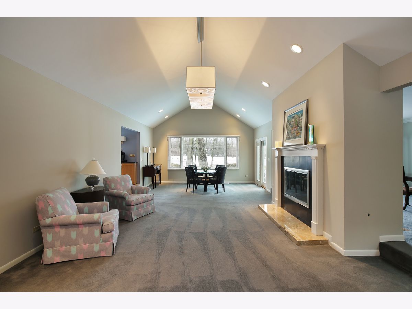
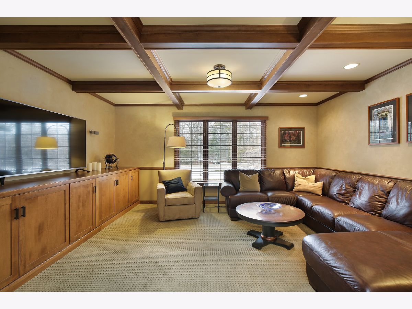
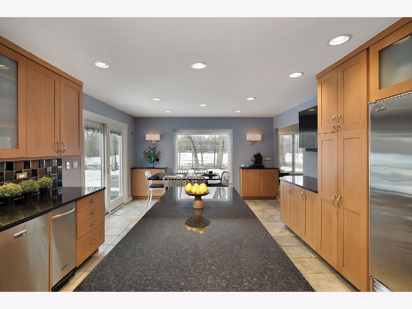
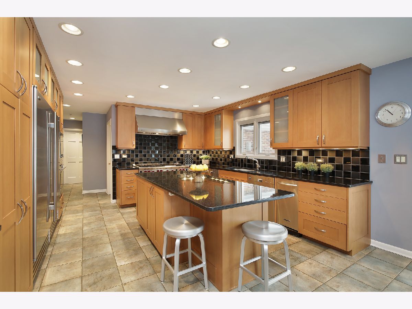
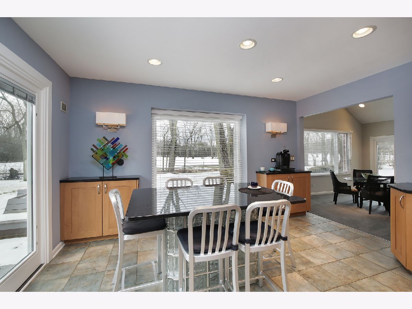
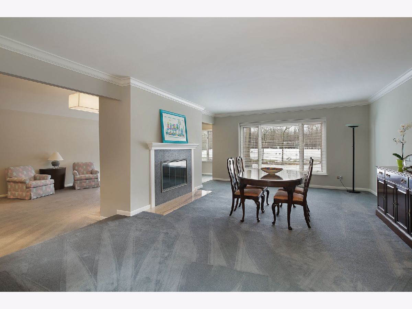
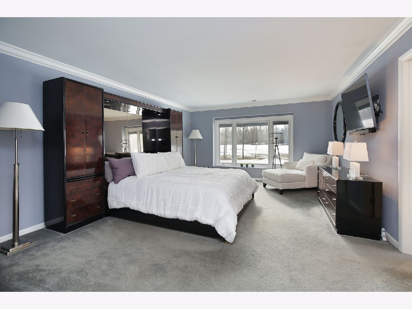
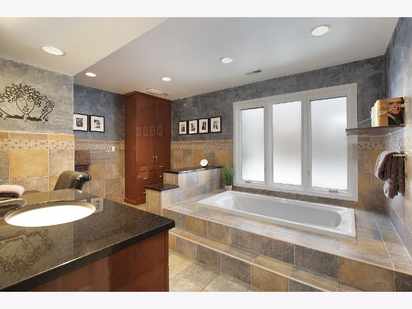
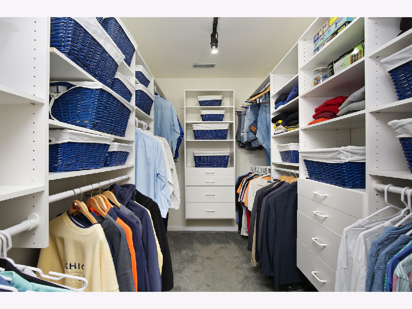
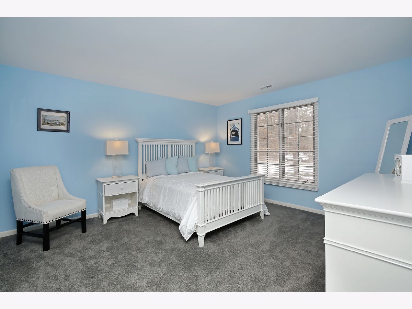
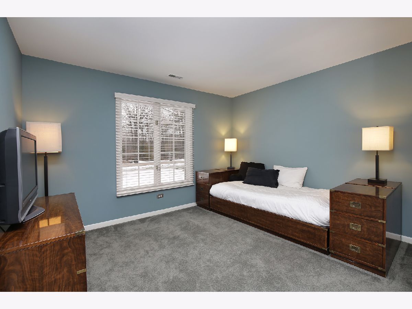
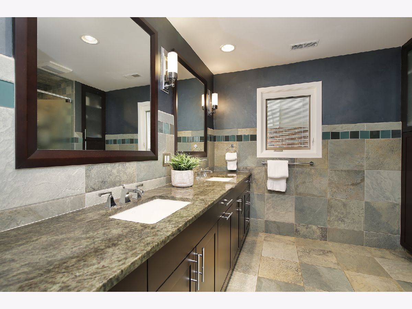
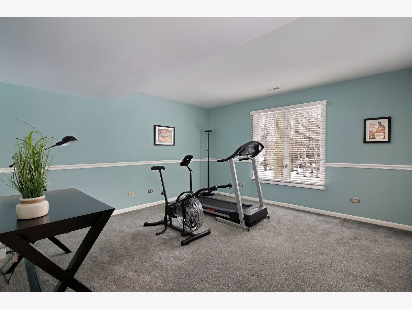
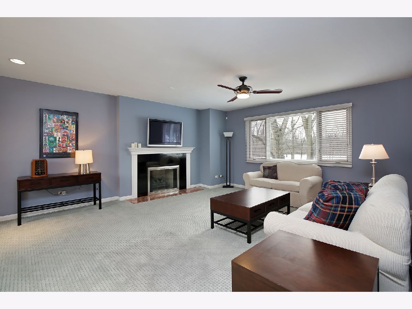
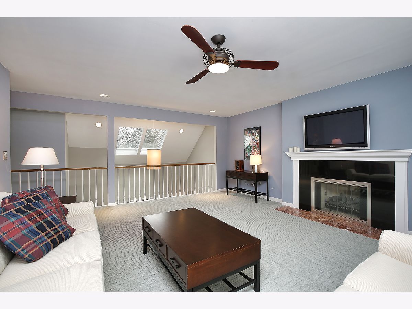
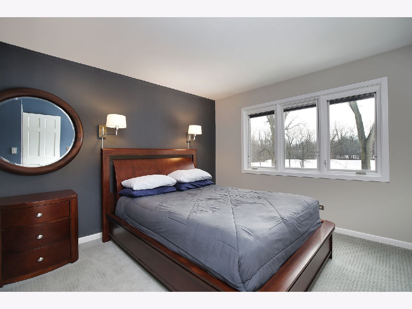
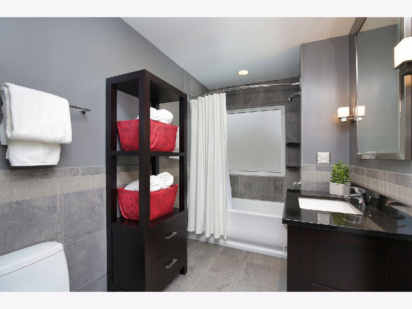
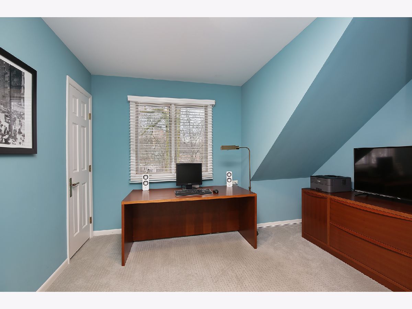
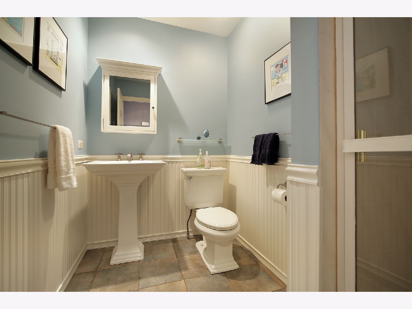
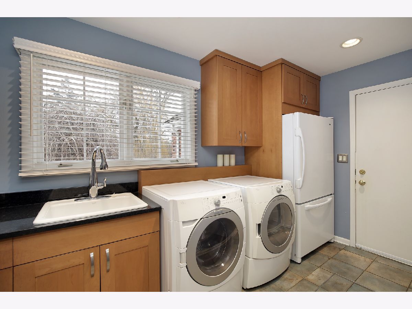
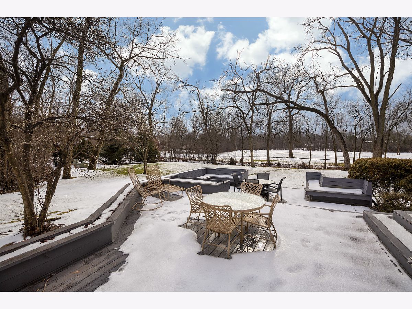
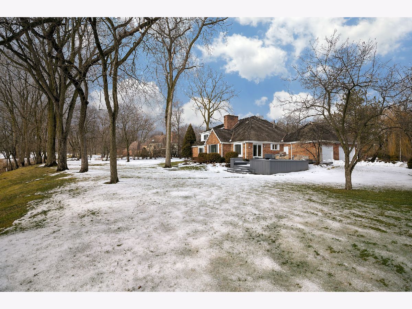
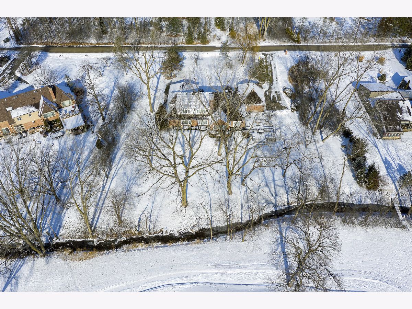
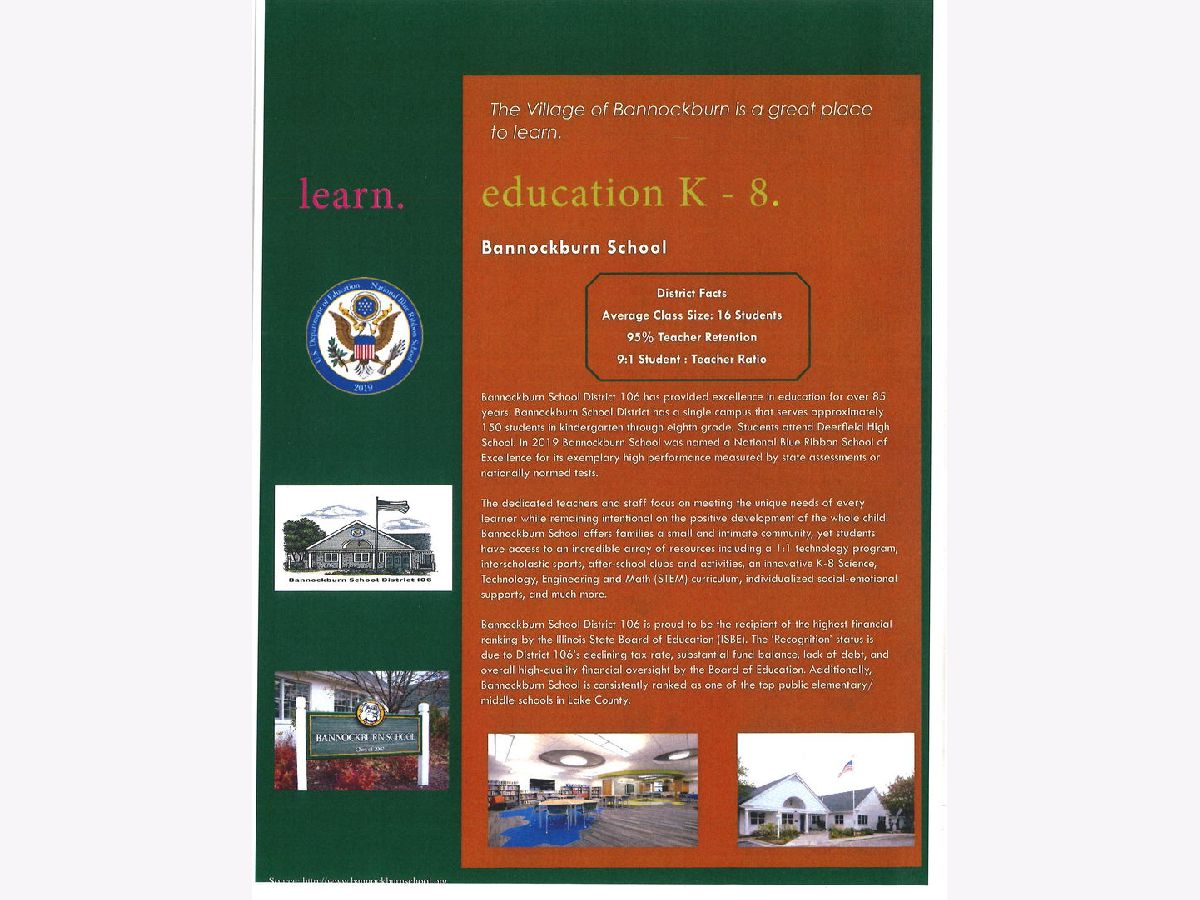
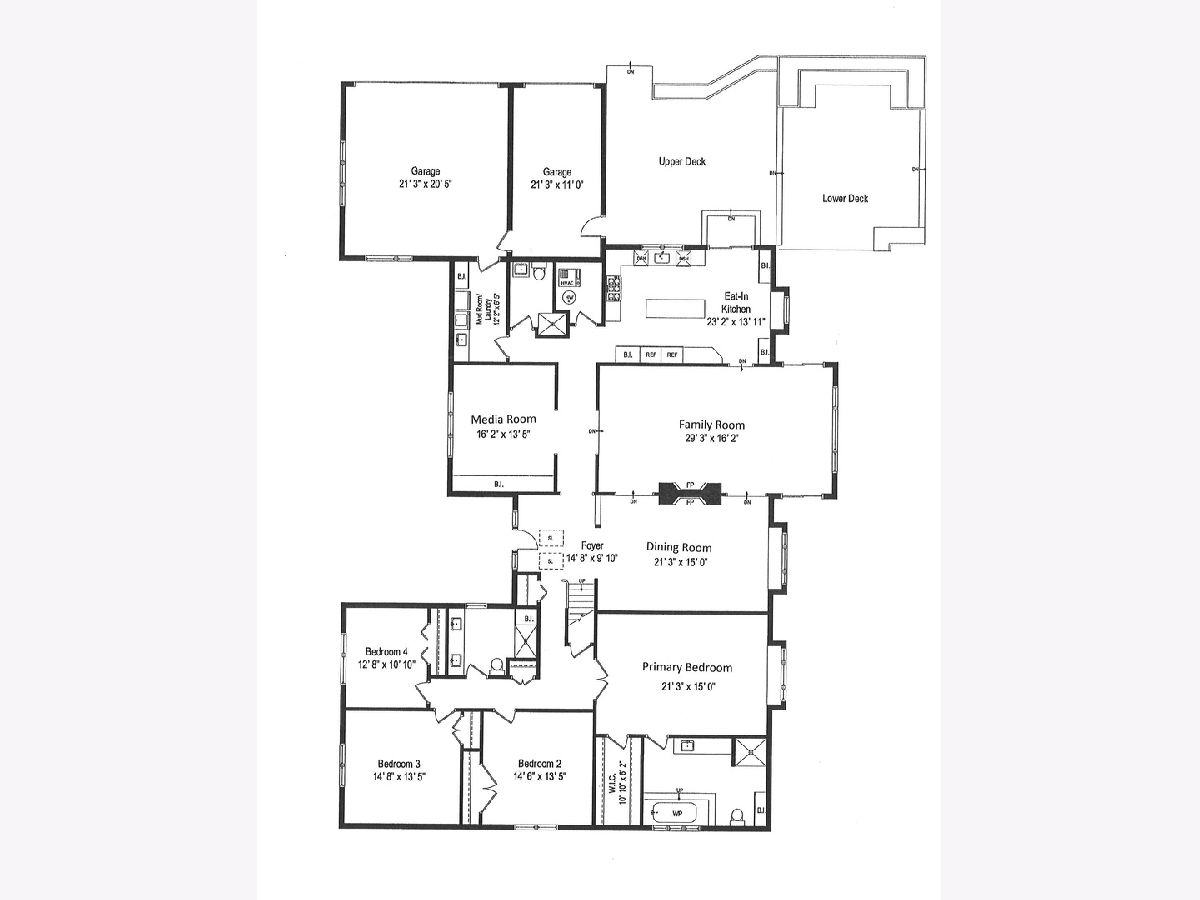
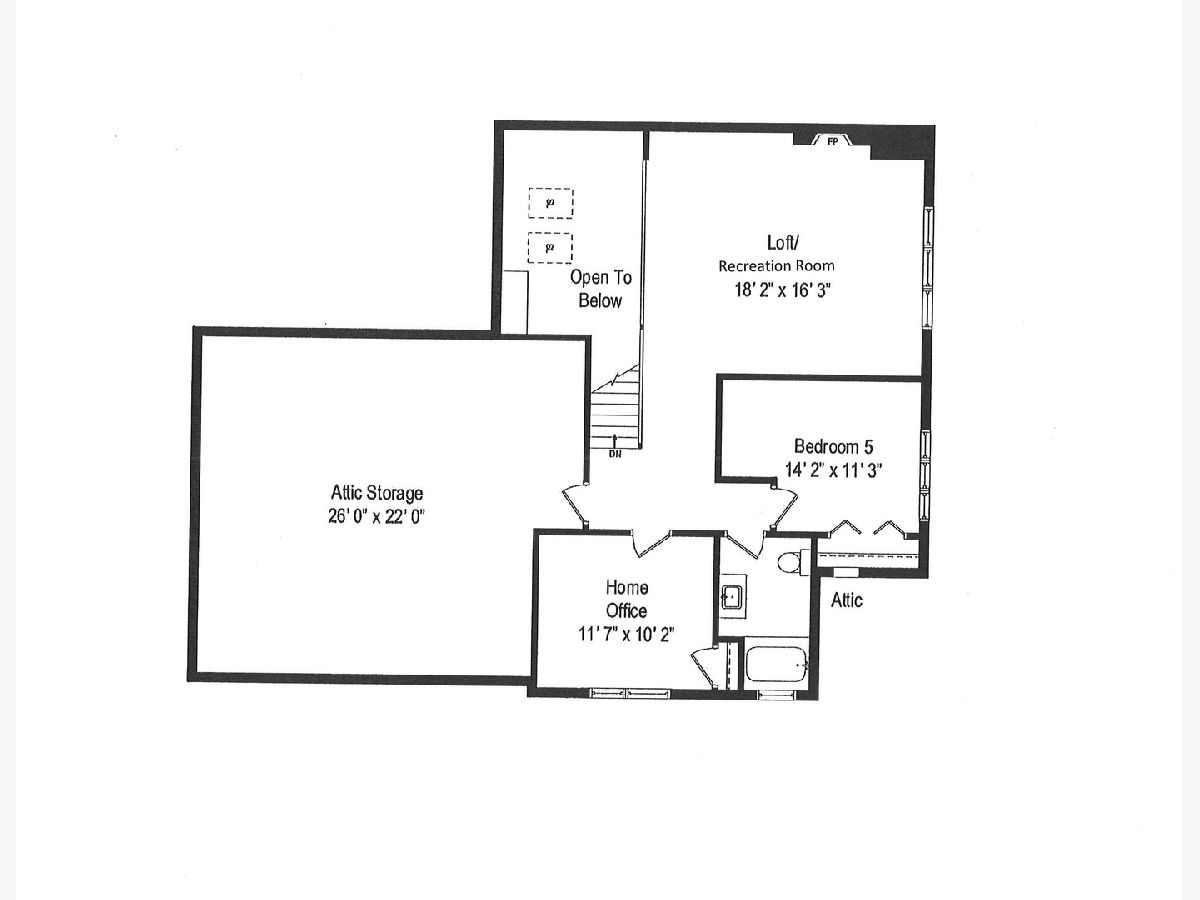
Room Specifics
Total Bedrooms: 5
Bedrooms Above Ground: 5
Bedrooms Below Ground: 0
Dimensions: —
Floor Type: Carpet
Dimensions: —
Floor Type: Carpet
Dimensions: —
Floor Type: Carpet
Dimensions: —
Floor Type: —
Full Bathrooms: 4
Bathroom Amenities: Whirlpool,Separate Shower,Double Sink
Bathroom in Basement: 0
Rooms: Bedroom 5,Office,Loft,Media Room,Foyer
Basement Description: Crawl
Other Specifics
| 3 | |
| Concrete Perimeter | |
| Asphalt | |
| Deck, Storms/Screens | |
| Golf Course Lot,Landscaped,Wooded,Mature Trees | |
| 210 X 280 X211 X260 | |
| Dormer,Unfinished | |
| Full | |
| Vaulted/Cathedral Ceilings, Skylight(s), First Floor Bedroom, First Floor Laundry, First Floor Full Bath, Walk-In Closet(s) | |
| Double Oven, Microwave, Dishwasher, High End Refrigerator, Freezer, Washer, Dryer, Disposal, Stainless Steel Appliance(s), Built-In Oven, Range Hood | |
| Not in DB | |
| Street Lights, Street Paved | |
| — | |
| — | |
| Double Sided, Attached Fireplace Doors/Screen, Gas Log, Gas Starter |
Tax History
| Year | Property Taxes |
|---|---|
| 2021 | $15,809 |
Contact Agent
Nearby Similar Homes
Nearby Sold Comparables
Contact Agent
Listing Provided By
@properties


