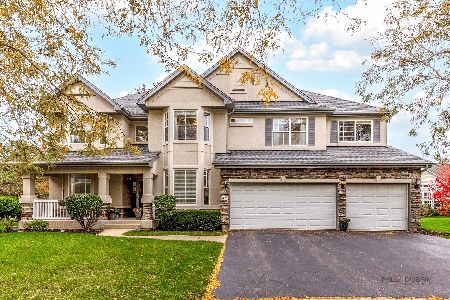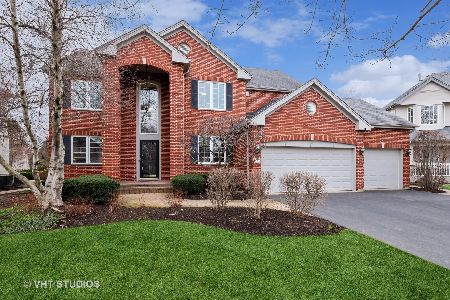1742 Shoal Creek Terrace, Vernon Hills, Illinois 60061
$675,000
|
Sold
|
|
| Status: | Closed |
| Sqft: | 3,636 |
| Cost/Sqft: | $186 |
| Beds: | 5 |
| Baths: | 4 |
| Year Built: | 1997 |
| Property Taxes: | $17,175 |
| Days On Market: | 1639 |
| Lot Size: | 0,36 |
Description
This is the Gregg's Landing home you've been waiting for! Impeccably maintained, sun-filled and absolutely perfect floor plan. From the moment you pull down the cul-de-sac street you will enjoy the pristine landscaping and stunning curb appeal. Walk through the front door and immediately you'll feel the comfort of home. A dramatic 2 story fireplace and high ceilings perfectly accentuate the living room that's filled with sunlight all day long. As you make your way in, imagine fun times entertaining your friends and family in the massive family room on the other side of the 2-sided fireplace. Don't fret about being stuck in the kitchen and having FOMO while cooking a feast. You can see and hear everything going on from the huge island in the kitchen. Entertaining guests will be a joy, as you can cook while still conversing with your best friends. This dream home flows perfectly for large informal gatherings to intimate sit down dinner parties and when weather permits, you'll have the most amazing bbqs in the backyard with multiple paver patios and room for plenty of outdoor fun and games. If the main floor of this home isn't enough to get you excited, upstairs the primary bedroom suite is almost 650 sq ft of perfection with a huge walk in closet and bathroom fit for a queen. 3 more sizeable bedrooms make this home great for families of all sizes with a princess suite and jack and jill bathroom. If you're still in need of more space, the basement offers endless possibilities with nearly 2000 sq feet and 9 ft ceilings just waiting to be turned into a home gym, theatre room, golf simulator or whatever your heart desires. This home has so much to offer and at the same time so much more potential to be the space of your dreams. Don't miss out on this amazing opportunity and incredible value. . . it won't last long!
Property Specifics
| Single Family | |
| — | |
| Contemporary | |
| 1997 | |
| Full,English | |
| — | |
| No | |
| 0.36 |
| Lake | |
| Greggs Landing | |
| 360 / Annual | |
| Other | |
| Lake Michigan | |
| Public Sewer | |
| 11141647 | |
| 11293130220000 |
Nearby Schools
| NAME: | DISTRICT: | DISTANCE: | |
|---|---|---|---|
|
Grade School
Hawthorn Elementary School (nor |
73 | — | |
|
Middle School
Hawthorn Middle School North |
73 | Not in DB | |
|
High School
Vernon Hills High School |
128 | Not in DB | |
Property History
| DATE: | EVENT: | PRICE: | SOURCE: |
|---|---|---|---|
| 30 Nov, 2021 | Sold | $675,000 | MRED MLS |
| 14 Oct, 2021 | Under contract | $674,900 | MRED MLS |
| — | Last price change | $684,500 | MRED MLS |
| 29 Jul, 2021 | Listed for sale | $684,500 | MRED MLS |
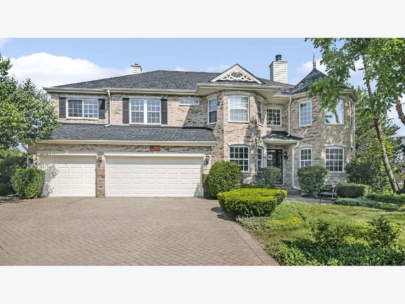
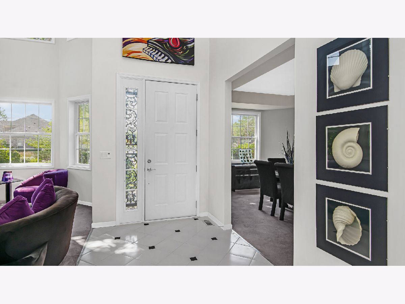
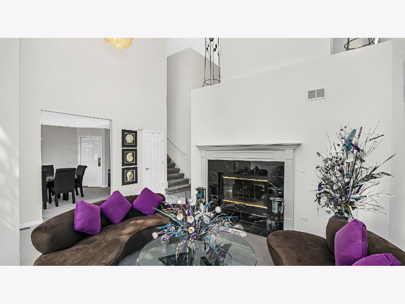
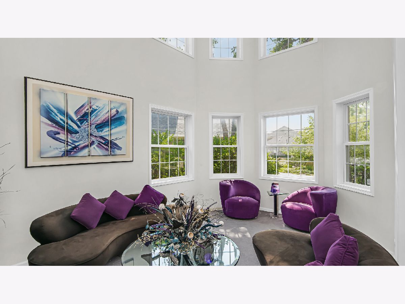
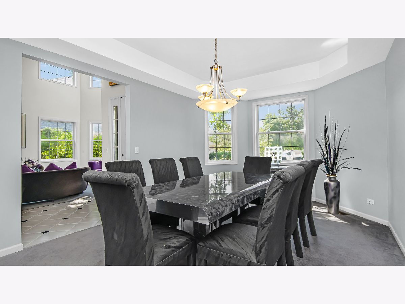
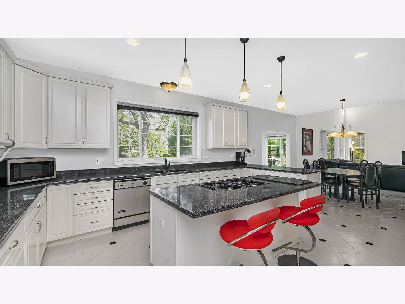
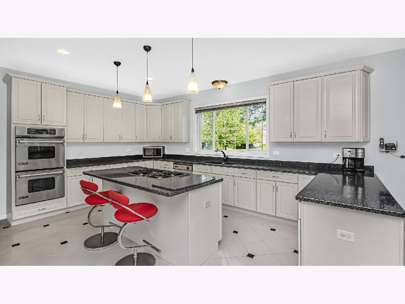
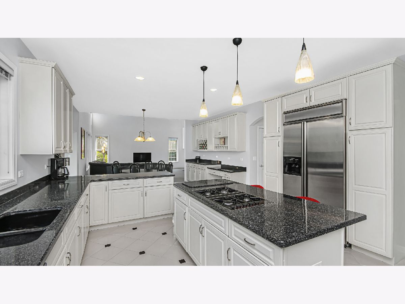
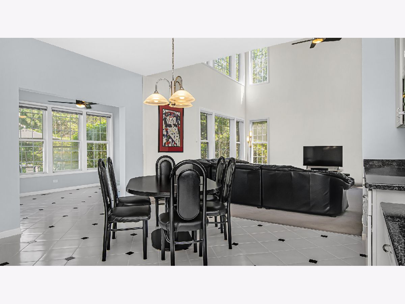
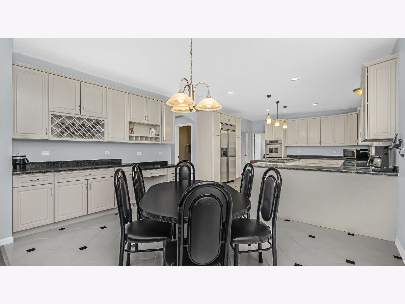
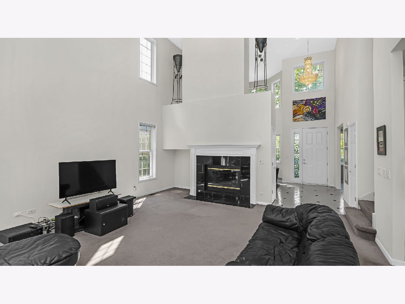
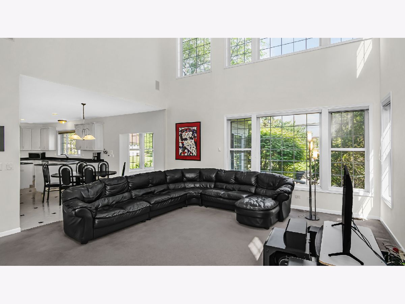
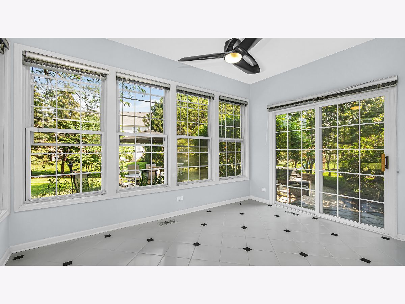
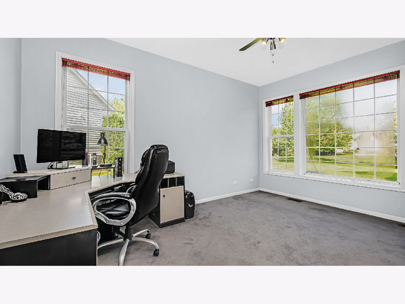
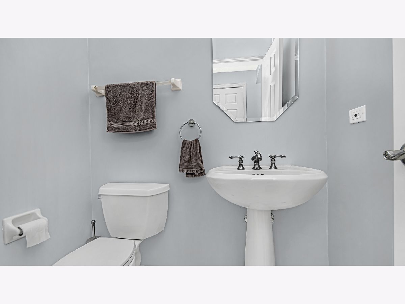
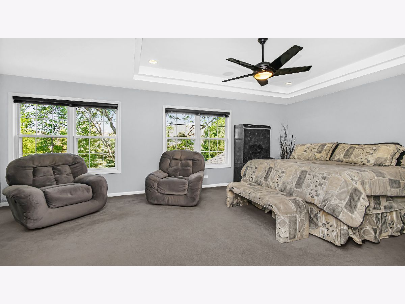
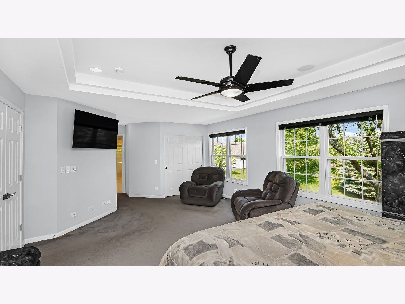
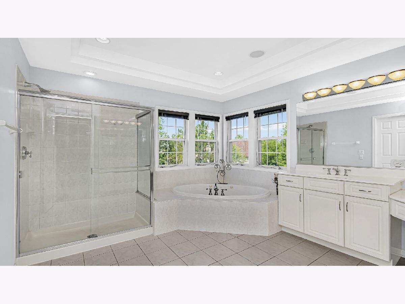
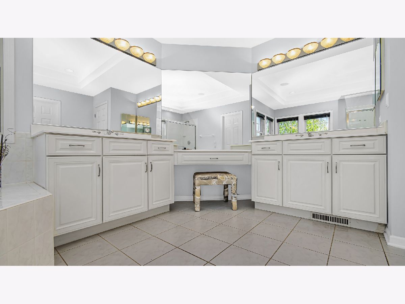
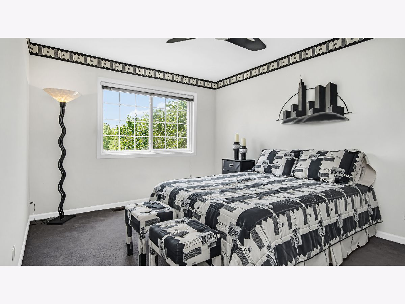
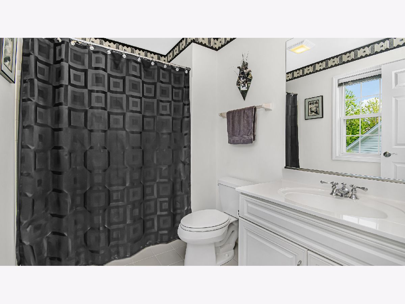
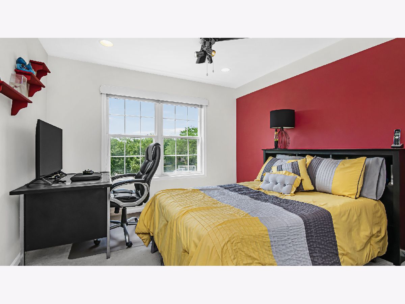
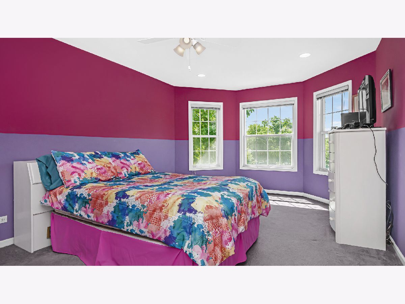
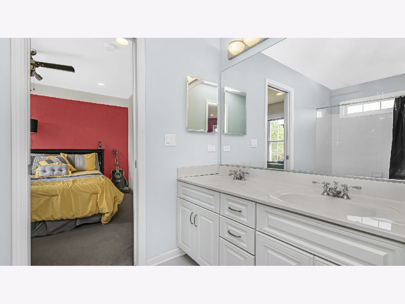
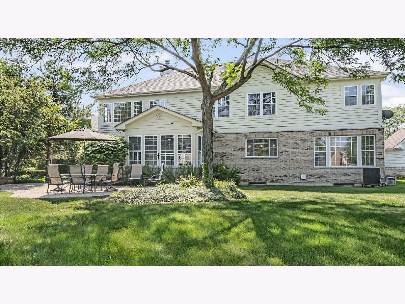
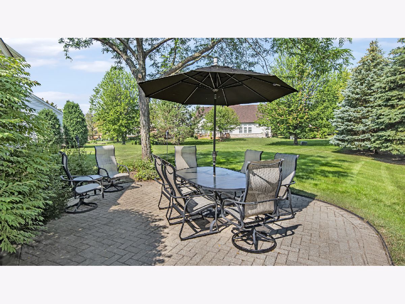
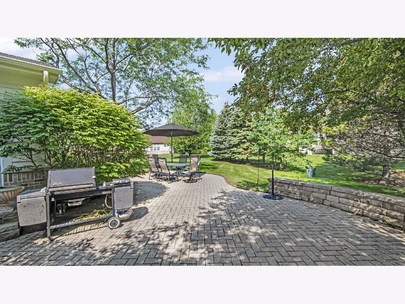
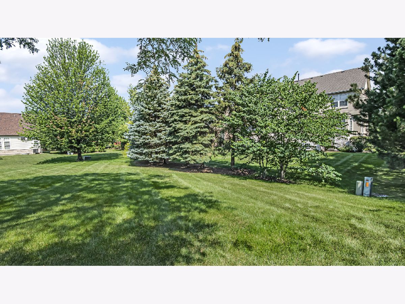
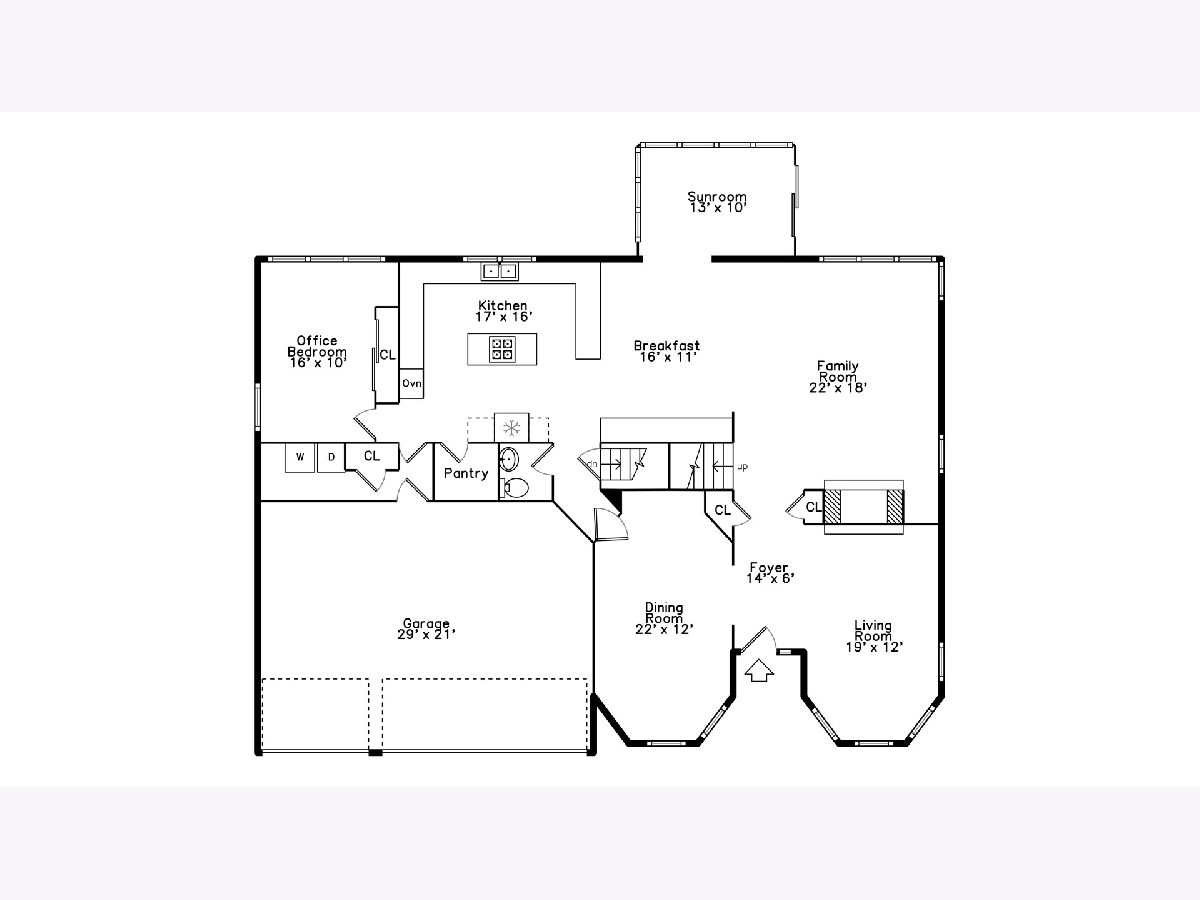
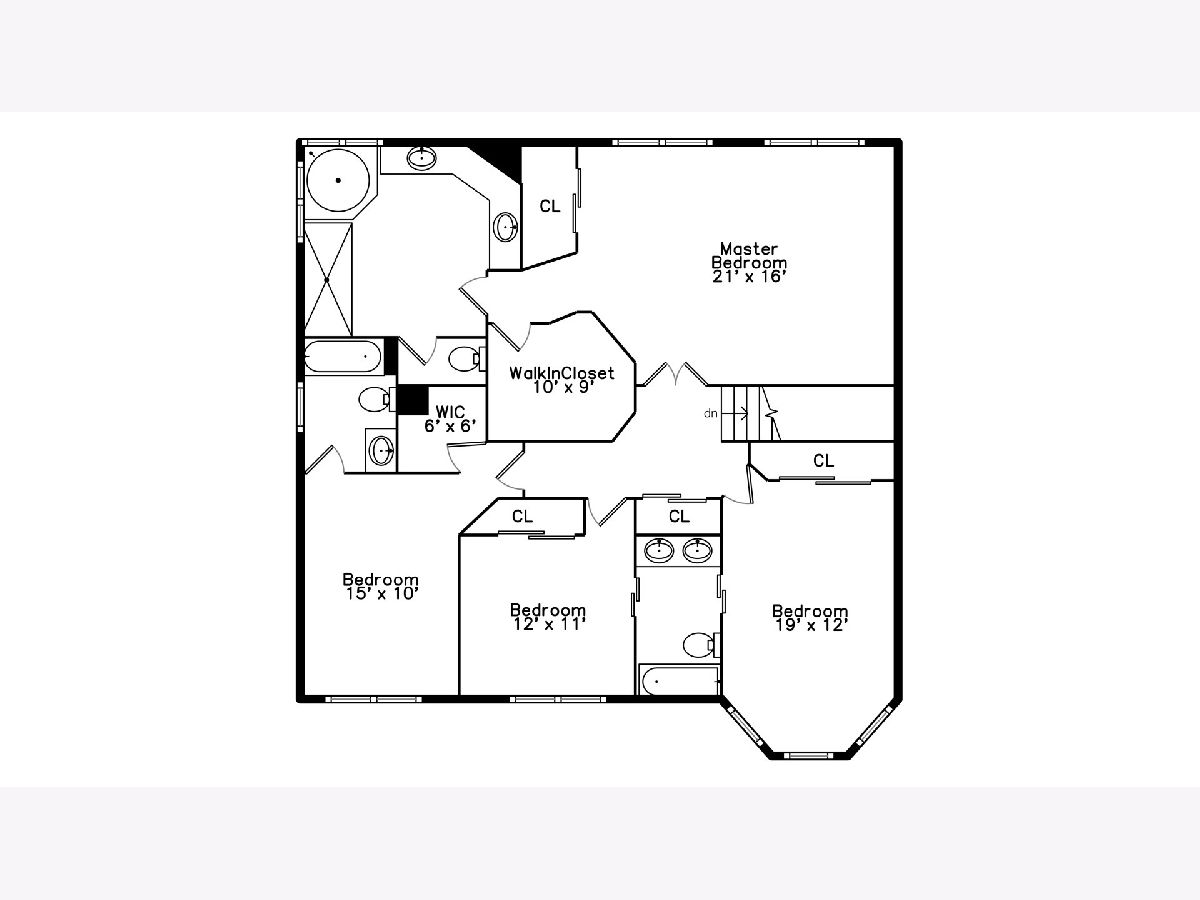
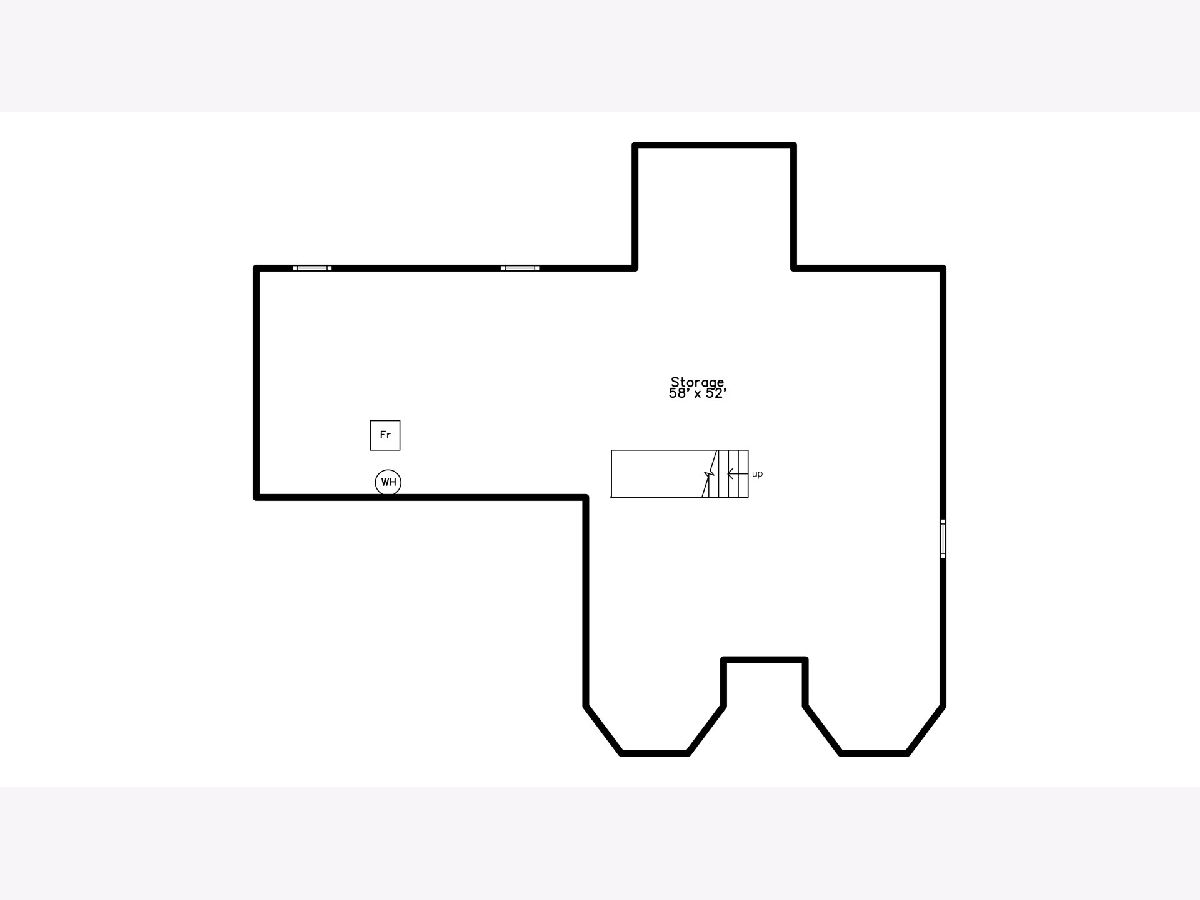
Room Specifics
Total Bedrooms: 5
Bedrooms Above Ground: 5
Bedrooms Below Ground: 0
Dimensions: —
Floor Type: Carpet
Dimensions: —
Floor Type: Carpet
Dimensions: —
Floor Type: Carpet
Dimensions: —
Floor Type: —
Full Bathrooms: 4
Bathroom Amenities: Whirlpool,Separate Shower,Double Sink
Bathroom in Basement: 0
Rooms: Bedroom 5,Breakfast Room,Foyer,Pantry,Walk In Closet,Sun Room
Basement Description: Unfinished
Other Specifics
| 3 | |
| Concrete Perimeter | |
| Brick | |
| Patio, Brick Paver Patio | |
| Cul-De-Sac | |
| 48 X 176 X 13 X 169 X 129 | |
| Unfinished | |
| Full | |
| Skylight(s), First Floor Bedroom, First Floor Laundry, Walk-In Closet(s) | |
| Double Oven, Dishwasher, High End Refrigerator, Washer, Dryer, Disposal, Stainless Steel Appliance(s), Cooktop, Down Draft | |
| Not in DB | |
| Park, Tennis Court(s), Curbs, Sidewalks, Street Lights, Street Paved | |
| — | |
| — | |
| Double Sided |
Tax History
| Year | Property Taxes |
|---|---|
| 2021 | $17,175 |
Contact Agent
Nearby Similar Homes
Nearby Sold Comparables
Contact Agent
Listing Provided By
Berkshire Hathaway HomeServices Chicago



