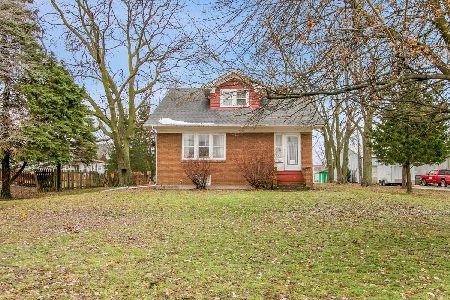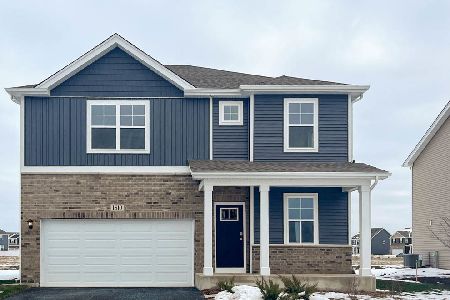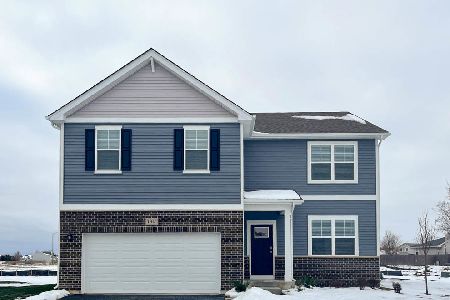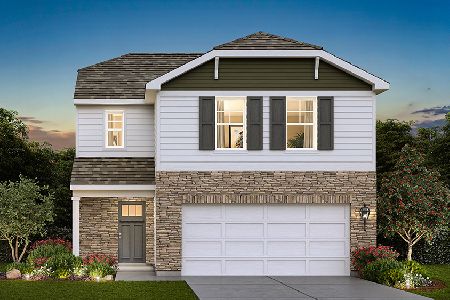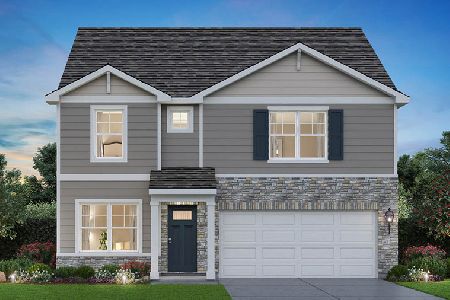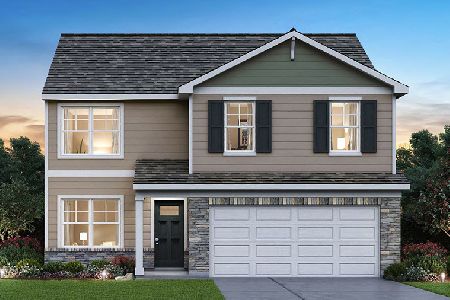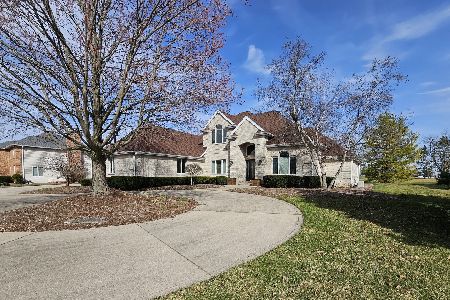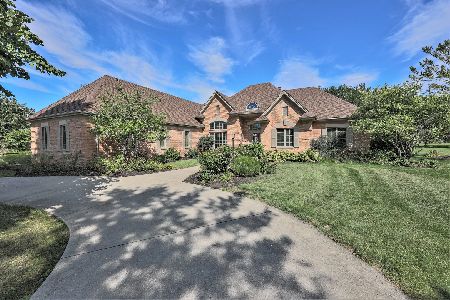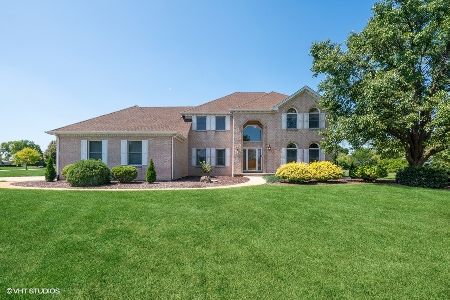17418 Mckenna Drive, Plainfield, Illinois 60586
$470,000
|
Sold
|
|
| Status: | Closed |
| Sqft: | 4,830 |
| Cost/Sqft: | $114 |
| Beds: | 5 |
| Baths: | 7 |
| Year Built: | 1989 |
| Property Taxes: | $13,070 |
| Days On Market: | 2795 |
| Lot Size: | 1,11 |
Description
You've had the dream, now is your chance to to live it! Picture yourself sitting in your 1+ acre private estate next to your Koi pond, overlooking the 12th hole golf course! This custom quality built home in DISTRICT 202, has been loved by the original owner, w/ 2 master suites. The main level master is a perfect in-law suite or an office w/ private entry. Entering the home w/ 2 story foyer brazilian cherry wood floors/solid cherry doors through out. A gourmet kitchen w/ loads of custom cabinets, granite, 24x24 travertine floors, commercial viking range, subzero frig, warming drawers, ice maker, wine cooler and so much more.. Eating area w/ vaulted ceiling & fireplace. Fam rm w/ fireplace & wet bar. Main level also inc. Plantation shutters, den/office, formal liv & din rooms, laundry room, 2 half baths. Also..Custom closet organizers, alarm system, sprinkler system, stamped concrete circular drive &patio. Invisible fence. Prof landscaped. Tons of storage. So much more! A MUST SEE!
Property Specifics
| Single Family | |
| — | |
| — | |
| 1989 | |
| Full | |
| — | |
| No | |
| 1.11 |
| Will | |
| — | |
| 250 / Voluntary | |
| Other | |
| Private Well | |
| Septic-Private | |
| 09968873 | |
| 0603283010180000 |
Property History
| DATE: | EVENT: | PRICE: | SOURCE: |
|---|---|---|---|
| 25 Feb, 2019 | Sold | $470,000 | MRED MLS |
| 28 Jan, 2019 | Under contract | $549,900 | MRED MLS |
| — | Last price change | $599,000 | MRED MLS |
| 31 May, 2018 | Listed for sale | $649,900 | MRED MLS |
Room Specifics
Total Bedrooms: 5
Bedrooms Above Ground: 5
Bedrooms Below Ground: 0
Dimensions: —
Floor Type: Carpet
Dimensions: —
Floor Type: Carpet
Dimensions: —
Floor Type: Carpet
Dimensions: —
Floor Type: —
Full Bathrooms: 7
Bathroom Amenities: Whirlpool,Separate Shower,Double Sink,Full Body Spray Shower,Soaking Tub
Bathroom in Basement: 1
Rooms: Bedroom 5,Breakfast Room,Office,Foyer,Play Room,Exercise Room,Recreation Room
Basement Description: Finished,Crawl
Other Specifics
| 3 | |
| — | |
| Circular | |
| — | |
| — | |
| 61 X 368 X 120 X 346 | |
| — | |
| Full | |
| Bar-Wet, Hardwood Floors, First Floor Bedroom, In-Law Arrangement, First Floor Laundry, First Floor Full Bath | |
| Range, Microwave, Dishwasher, High End Refrigerator, Bar Fridge, Washer, Dryer, Disposal, Indoor Grill, Stainless Steel Appliance(s), Wine Refrigerator, Range Hood | |
| Not in DB | |
| — | |
| — | |
| — | |
| Gas Log, Gas Starter, Heatilator |
Tax History
| Year | Property Taxes |
|---|---|
| 2019 | $13,070 |
Contact Agent
Nearby Similar Homes
Nearby Sold Comparables
Contact Agent
Listing Provided By
Spring Realty

