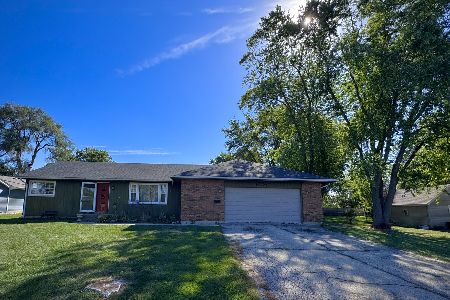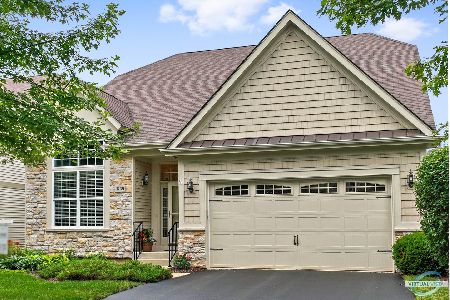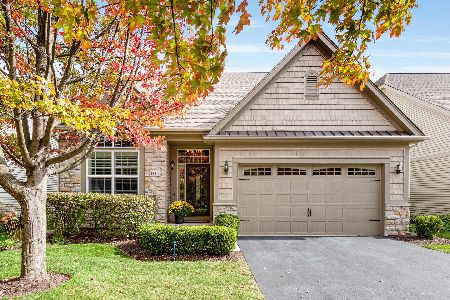1735 Briarheath Drive, Aurora, Illinois 60505
$330,000
|
Sold
|
|
| Status: | Closed |
| Sqft: | 2,600 |
| Cost/Sqft: | $131 |
| Beds: | 3 |
| Baths: | 4 |
| Year Built: | 2006 |
| Property Taxes: | $10,435 |
| Days On Market: | 3613 |
| Lot Size: | 0,14 |
Description
BEST LOCATION IN STONEGATE WEST. End unit overlooks common space and walking paths, enjoy sunsets from your deck with open views. (NO close properties!) Your main living area is warm and open to the kitchen, great room and breakfast area with volume ceilings and beautiful natural light. The great room has a gas fireplace with a stone surround and large mantel. Enjoy cooking in the kitchen, complete with granite, extended 42' maple cabinets and a pantry closet. The First floor den has French doors volume ceilings and a beautiful oversized window, also included on the main level is a powder and laundry room. The first floor master suite has open views, a large walk in closet and a 4 piece bath with tile floors. That's not all; there is a full finished lookout basement with a family room, bedroom, full bath and lots of storage. Stonegate West IS NOT age restricted and has a lovely club house with a pool and workout room. Close to walking paths, shopping I88 and Metra
Property Specifics
| Single Family | |
| — | |
| Traditional | |
| 2006 | |
| Full,English | |
| — | |
| No | |
| 0.14 |
| Kane | |
| Stonegate West | |
| 145 / Monthly | |
| Insurance,Clubhouse,Exercise Facilities,Pool,Lawn Care,Snow Removal | |
| Public | |
| Public Sewer | |
| 09150903 | |
| 1513202015 |
Property History
| DATE: | EVENT: | PRICE: | SOURCE: |
|---|---|---|---|
| 30 Sep, 2016 | Sold | $330,000 | MRED MLS |
| 24 Aug, 2016 | Under contract | $339,850 | MRED MLS |
| — | Last price change | $349,850 | MRED MLS |
| 29 Feb, 2016 | Listed for sale | $385,000 | MRED MLS |
Room Specifics
Total Bedrooms: 4
Bedrooms Above Ground: 3
Bedrooms Below Ground: 1
Dimensions: —
Floor Type: Carpet
Dimensions: —
Floor Type: Carpet
Dimensions: —
Floor Type: Carpet
Full Bathrooms: 4
Bathroom Amenities: Separate Shower,Double Sink,Soaking Tub
Bathroom in Basement: 1
Rooms: Den,Recreation Room
Basement Description: Finished
Other Specifics
| 2 | |
| Concrete Perimeter | |
| Asphalt | |
| Deck | |
| Common Grounds,Corner Lot | |
| 6208 SF | |
| — | |
| Full | |
| Vaulted/Cathedral Ceilings, First Floor Bedroom, First Floor Laundry, First Floor Full Bath | |
| — | |
| Not in DB | |
| Clubhouse, Pool, Street Lights | |
| — | |
| — | |
| Gas Log, Gas Starter |
Tax History
| Year | Property Taxes |
|---|---|
| 2016 | $10,435 |
Contact Agent
Nearby Similar Homes
Nearby Sold Comparables
Contact Agent
Listing Provided By
Baird & Warner












