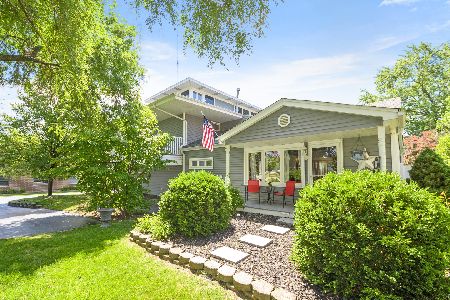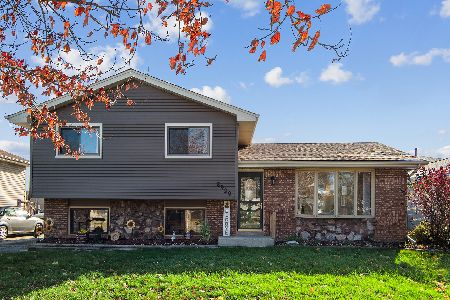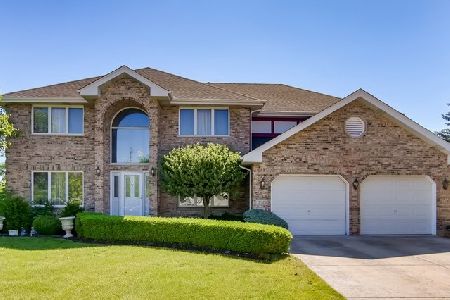17354 Cambridge Place, Tinley Park, Illinois 60487
$379,900
|
Sold
|
|
| Status: | Closed |
| Sqft: | 3,191 |
| Cost/Sqft: | $119 |
| Beds: | 4 |
| Baths: | 3 |
| Year Built: | 1993 |
| Property Taxes: | $9,391 |
| Days On Market: | 3651 |
| Lot Size: | 0,00 |
Description
This solid 2-story in Timbers Estates is within walking distance to many Tinley Park amenities including Andrew HS/McAulffie Elementary School, stores & beautiful Gasior Park. Equally ideal is the access to highways & Metra station, putting ease to any commute times. Here convenience & quality unite making this home a rare find. Meticulously maintained, 4/5 bedroom home adorned with many extras. Pella custom door & extra-large shower on the main level showcase the attention to craftsmanship afforded this home. 2 new furnaces, 2 New AC units, New central vacuum as well as New roof complete many of the large expenses that often burden perspective buyers. Bonus 3 car garage & security system. Step outside & admire the mature landscaping from your concrete patio or enjoy the golf green in the beautifully fenced-in yard complete with sprinklers. Look no further; your checklist has been met.
Property Specifics
| Single Family | |
| — | |
| Georgian | |
| 1993 | |
| Partial | |
| — | |
| No | |
| — |
| Cook | |
| Timbers Estates | |
| 0 / Not Applicable | |
| None | |
| Lake Michigan | |
| Public Sewer | |
| 09120031 | |
| 27273080170000 |
Nearby Schools
| NAME: | DISTRICT: | DISTANCE: | |
|---|---|---|---|
|
Grade School
Christa Mcauliffe School |
140 | — | |
|
Middle School
Prairie View Middle School |
140 | Not in DB | |
|
High School
Victor J Andrew High School |
230 | Not in DB | |
Property History
| DATE: | EVENT: | PRICE: | SOURCE: |
|---|---|---|---|
| 15 Mar, 2016 | Sold | $379,900 | MRED MLS |
| 24 Jan, 2016 | Under contract | $379,900 | MRED MLS |
| 20 Jan, 2016 | Listed for sale | $379,900 | MRED MLS |
Room Specifics
Total Bedrooms: 4
Bedrooms Above Ground: 4
Bedrooms Below Ground: 0
Dimensions: —
Floor Type: Carpet
Dimensions: —
Floor Type: Carpet
Dimensions: —
Floor Type: Carpet
Full Bathrooms: 3
Bathroom Amenities: Whirlpool,Separate Shower,Double Sink
Bathroom in Basement: 0
Rooms: Den
Basement Description: Unfinished
Other Specifics
| 3 | |
| — | |
| Concrete | |
| Patio | |
| Fenced Yard,Landscaped,Park Adjacent | |
| 90X175 | |
| — | |
| Full | |
| Vaulted/Cathedral Ceilings, First Floor Laundry | |
| Range, Dishwasher, Refrigerator, Washer, Dryer, Stainless Steel Appliance(s) | |
| Not in DB | |
| Sidewalks, Street Lights, Street Paved | |
| — | |
| — | |
| Gas Log |
Tax History
| Year | Property Taxes |
|---|---|
| 2016 | $9,391 |
Contact Agent
Nearby Similar Homes
Nearby Sold Comparables
Contact Agent
Listing Provided By
Century 21 Affiliated








