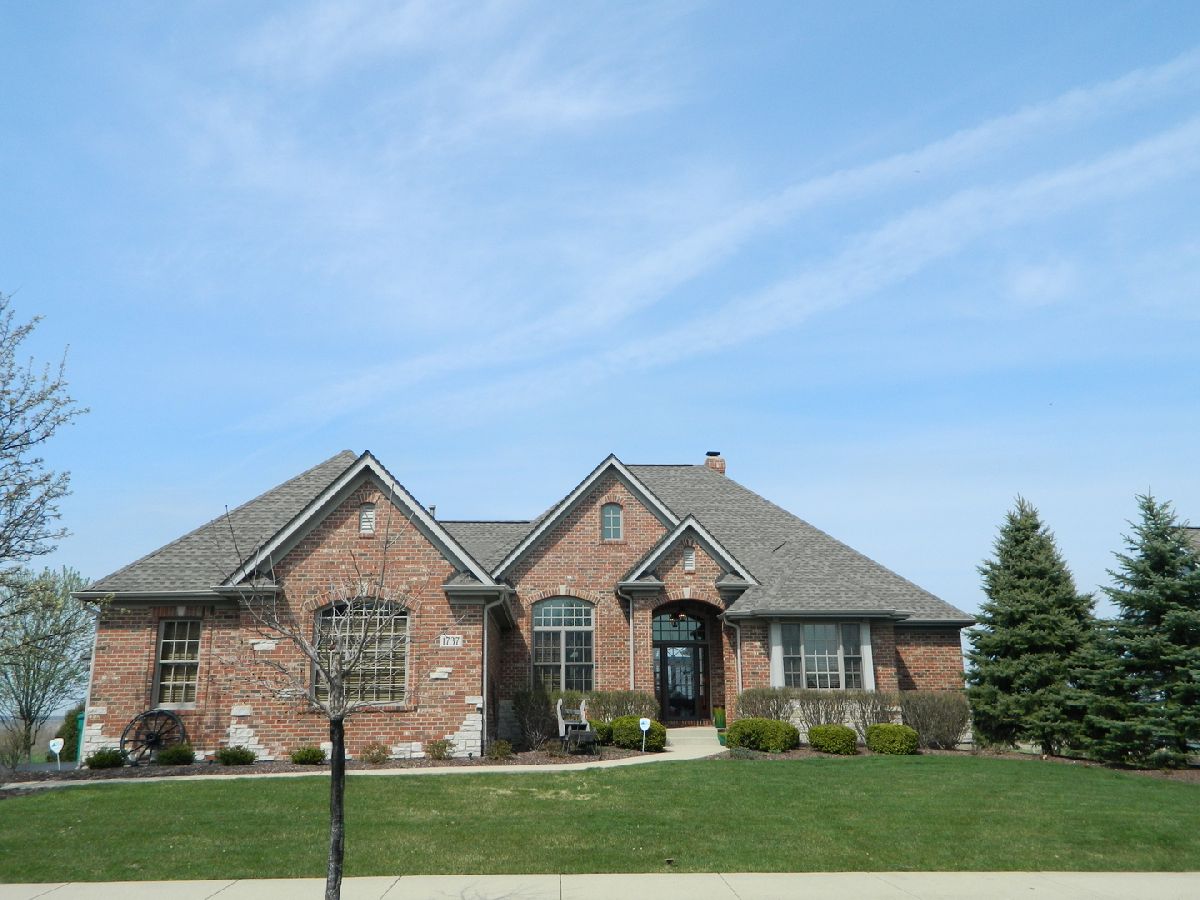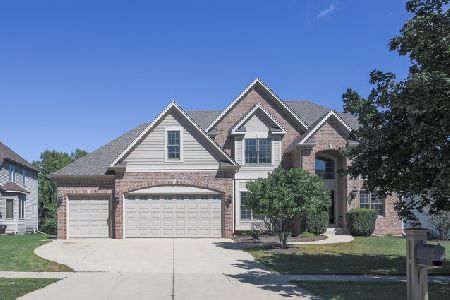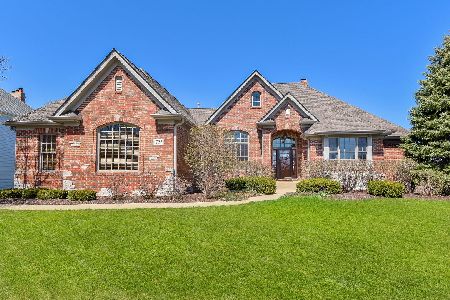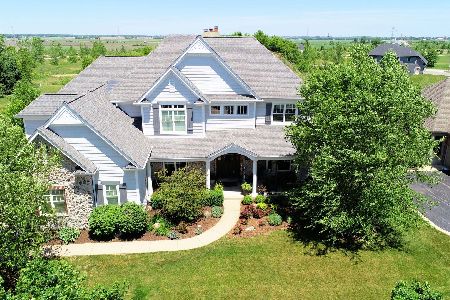1737 Hunters Ridge Lane, Sugar Grove, Illinois 60554
$555,000
|
Sold
|
|
| Status: | Closed |
| Sqft: | 2,712 |
| Cost/Sqft: | $210 |
| Beds: | 3 |
| Baths: | 4 |
| Year Built: | 2005 |
| Property Taxes: | $16,691 |
| Days On Market: | 1771 |
| Lot Size: | 0,36 |
Description
Welcome to Hannaford Farms! Custom Saloga RANCH Masterpiece Has One of a Kind Exquisite Design! The grand foyer welcomes you to a well appointed living rm w/stone fp, custom built-ins, porcelain tile, custom crown detailing & views galore from a wall of windows! French doors lead to private study w/hardwood flrs! Formal din. rm w/decorative ceiling & wainscoting! The kitchen with custom cabinetry, granite counters, stainless steel appliances, walk in pantry, island, peninsula for additional seating, custom range hood, and breakfast room will please even the highest of expectations! Private master suite w/tray ceiling and atrium door leads to great deck, Master Bath w/spa tub, walk in Shower, & Double vanity. 2 additional bedrooms, full bath, and 1st Flr Laundry w/ stained glass accent complete the first floor. Full Fin. Walkout Bsmt has 4th bdrm w/private full bath, Rec. Rm w/built in Media center & stone fp is flanked by windows & french doors that lead to lower level patio. Custom wet bar w/ large seating area, granite counters, microwave drawer, dishwasher, wine refrigerator, plus lots of cabinetry for storage. Over-sized Family rm w/built in office area. Powder Room, large storage room & Future Wine Cellar. 3 Car Garage! New trex Deck leads to multi level Patio w/ custom Fire Pit and built in planter-backs to green area! JUST STUNNING!
Property Specifics
| Single Family | |
| — | |
| — | |
| 2005 | |
| Full,Walkout | |
| RANCH | |
| No | |
| 0.36 |
| Kane | |
| Hannaford Farm | |
| 600 / Annual | |
| Insurance | |
| Public | |
| Public Sewer | |
| 11035842 | |
| 1404452004 |
Nearby Schools
| NAME: | DISTRICT: | DISTANCE: | |
|---|---|---|---|
|
High School
Kaneland High School |
302 | Not in DB | |
Property History
| DATE: | EVENT: | PRICE: | SOURCE: |
|---|---|---|---|
| 30 Oct, 2015 | Sold | $563,750 | MRED MLS |
| 11 Sep, 2015 | Under contract | $594,900 | MRED MLS |
| — | Last price change | $599,900 | MRED MLS |
| 21 May, 2015 | Listed for sale | $599,900 | MRED MLS |
| 19 Nov, 2017 | Under contract | $0 | MRED MLS |
| 2 Nov, 2017 | Listed for sale | $0 | MRED MLS |
| 29 Aug, 2019 | Under contract | $0 | MRED MLS |
| 25 Jun, 2019 | Listed for sale | $0 | MRED MLS |
| 16 Apr, 2021 | Sold | $555,000 | MRED MLS |
| 29 Mar, 2021 | Under contract | $569,900 | MRED MLS |
| 29 Mar, 2021 | Listed for sale | $569,900 | MRED MLS |
| 17 May, 2024 | Sold | $700,000 | MRED MLS |
| 11 Apr, 2024 | Under contract | $700,000 | MRED MLS |
| 19 Mar, 2024 | Listed for sale | $700,000 | MRED MLS |

Room Specifics
Total Bedrooms: 4
Bedrooms Above Ground: 3
Bedrooms Below Ground: 1
Dimensions: —
Floor Type: Carpet
Dimensions: —
Floor Type: Carpet
Dimensions: —
Floor Type: Carpet
Full Bathrooms: 4
Bathroom Amenities: Whirlpool,Separate Shower,Double Sink
Bathroom in Basement: 1
Rooms: Eating Area,Breakfast Room,Study,Recreation Room,Foyer
Basement Description: Partially Finished,Exterior Access
Other Specifics
| 3 | |
| Concrete Perimeter | |
| Asphalt | |
| Deck, Patio, Hot Tub, Stamped Concrete Patio, Storms/Screens | |
| Landscaped | |
| 15215 | |
| — | |
| Full | |
| Bar-Wet, First Floor Bedroom, In-Law Arrangement, First Floor Laundry, First Floor Full Bath | |
| Range, Microwave, Dishwasher, Washer, Dryer, Disposal | |
| Not in DB | |
| — | |
| — | |
| — | |
| Wood Burning, Gas Starter |
Tax History
| Year | Property Taxes |
|---|---|
| 2015 | $14,781 |
| 2021 | $16,691 |
| 2024 | $17,338 |
Contact Agent
Nearby Sold Comparables
Contact Agent
Listing Provided By
RE/MAX All Pro - Sugar Grove






