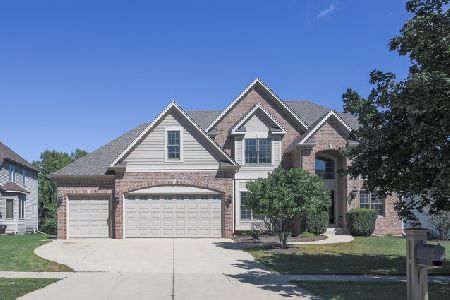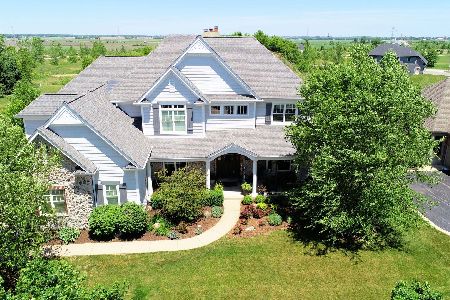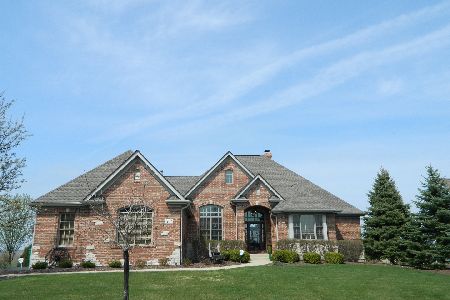1749 Hunters Ridge Lane, Sugar Grove, Illinois 60554
$560,000
|
Sold
|
|
| Status: | Closed |
| Sqft: | 5,300 |
| Cost/Sqft: | $106 |
| Beds: | 5 |
| Baths: | 5 |
| Year Built: | 2007 |
| Property Taxes: | $18,903 |
| Days On Market: | 4330 |
| Lot Size: | 0,35 |
Description
Truly a Home of Distinction! This Former Builder's Model is Exquisitely Appointed & Boasts Extraordinary Craftsmanship. Enjoy Extensive Molding & Millwork, 10 ft. Ceilings & Oversized Transom Doors! 2 Family Rms, 2 Staircases, 3 Fireplaces, & 2 Master Suites! High End Kitchen Appliances, Butler's Pantry, and an Abundance of Built Ins, Sconces, Beamed Ceilings, Decorative Niches. Huge Laundry/Mud Rm, English Bsmt!
Property Specifics
| Single Family | |
| — | |
| Traditional | |
| 2007 | |
| Full,English | |
| CHARLESTON | |
| No | |
| 0.35 |
| Kane | |
| Hannaford Farm | |
| 600 / Annual | |
| None | |
| Public | |
| Public Sewer | |
| 08568574 | |
| 1404452003 |
Nearby Schools
| NAME: | DISTRICT: | DISTANCE: | |
|---|---|---|---|
|
Grade School
John Shields Elementary School |
302 | — | |
|
Middle School
Kaneland Middle School |
302 | Not in DB | |
|
High School
Kaneland Senior High School |
302 | Not in DB | |
Property History
| DATE: | EVENT: | PRICE: | SOURCE: |
|---|---|---|---|
| 18 Nov, 2011 | Sold | $475,000 | MRED MLS |
| 12 Oct, 2011 | Under contract | $515,000 | MRED MLS |
| 30 Sep, 2011 | Listed for sale | $515,000 | MRED MLS |
| 9 Jun, 2014 | Sold | $560,000 | MRED MLS |
| 14 Apr, 2014 | Under contract | $559,900 | MRED MLS |
| 27 Mar, 2014 | Listed for sale | $559,900 | MRED MLS |
| 28 Sep, 2020 | Sold | $590,000 | MRED MLS |
| 23 Aug, 2020 | Under contract | $599,900 | MRED MLS |
| — | Last price change | $610,000 | MRED MLS |
| 11 Jun, 2020 | Listed for sale | $630,000 | MRED MLS |
| 1 Aug, 2022 | Sold | $644,000 | MRED MLS |
| 18 Jul, 2022 | Under contract | $660,000 | MRED MLS |
| — | Last price change | $689,000 | MRED MLS |
| 11 May, 2022 | Listed for sale | $689,000 | MRED MLS |
Room Specifics
Total Bedrooms: 5
Bedrooms Above Ground: 5
Bedrooms Below Ground: 0
Dimensions: —
Floor Type: Carpet
Dimensions: —
Floor Type: Carpet
Dimensions: —
Floor Type: Carpet
Dimensions: —
Floor Type: —
Full Bathrooms: 5
Bathroom Amenities: Whirlpool,Separate Shower,Double Sink
Bathroom in Basement: 0
Rooms: Bonus Room,Bedroom 5,Den,Foyer,Great Room
Basement Description: Unfinished
Other Specifics
| 3 | |
| Concrete Perimeter | |
| Concrete,Side Drive | |
| Deck | |
| Common Grounds,Landscaped | |
| 110 X 138 | |
| Unfinished | |
| Full | |
| Vaulted/Cathedral Ceilings, Bar-Wet, First Floor Bedroom, In-Law Arrangement, First Floor Laundry, First Floor Full Bath | |
| Double Oven, Microwave, Dishwasher, Refrigerator, Disposal | |
| Not in DB | |
| Horse-Riding Trails, Sidewalks, Street Lights, Street Paved | |
| — | |
| — | |
| Wood Burning, Gas Starter |
Tax History
| Year | Property Taxes |
|---|---|
| 2011 | $20,360 |
| 2014 | $18,903 |
| 2020 | $22,210 |
| 2022 | $22,042 |
Contact Agent
Nearby Sold Comparables
Contact Agent
Listing Provided By
Coldwell Banker The Real Estate Group








