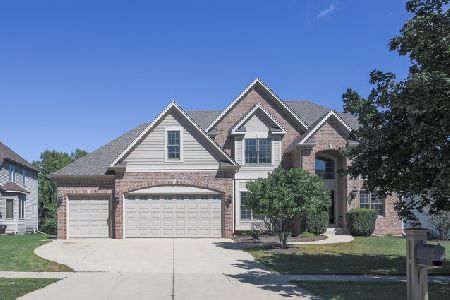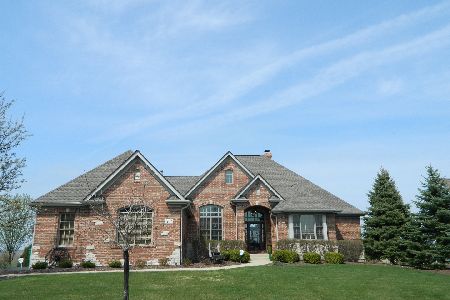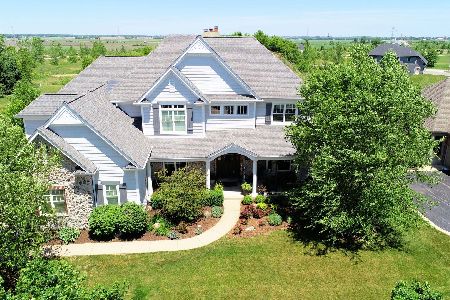1737 Hunters Ridge Lane, Sugar Grove, Illinois 60554
$563,750
|
Sold
|
|
| Status: | Closed |
| Sqft: | 2,712 |
| Cost/Sqft: | $219 |
| Beds: | 4 |
| Baths: | 4 |
| Year Built: | 2005 |
| Property Taxes: | $14,781 |
| Days On Market: | 3911 |
| Lot Size: | 0,35 |
Description
Life doesn't have to be difficult~hit the EASY button! Relish in this Saloga-built masterpiece offering a RANCH design, 3 car garage, stately brick, 2 fireplaces, finely appointed kitchen, stained glass detail, WALKOUT basement w/ full bar, future wine cellar, private views, & a bubbling hot tub delivering a relaxing end to a long day. Grab your friends & a cool glass of lemonade, this home is destined to entertain!
Property Specifics
| Single Family | |
| — | |
| Ranch | |
| 2005 | |
| Full,Walkout | |
| — | |
| No | |
| 0.35 |
| Kane | |
| Hannaford Farm | |
| 600 / Annual | |
| Other | |
| Public | |
| Public Sewer | |
| 08929251 | |
| 1404452004 |
Property History
| DATE: | EVENT: | PRICE: | SOURCE: |
|---|---|---|---|
| 30 Oct, 2015 | Sold | $563,750 | MRED MLS |
| 11 Sep, 2015 | Under contract | $594,900 | MRED MLS |
| — | Last price change | $599,900 | MRED MLS |
| 21 May, 2015 | Listed for sale | $599,900 | MRED MLS |
| 19 Nov, 2017 | Under contract | $0 | MRED MLS |
| 2 Nov, 2017 | Listed for sale | $0 | MRED MLS |
| 29 Aug, 2019 | Under contract | $0 | MRED MLS |
| 25 Jun, 2019 | Listed for sale | $0 | MRED MLS |
| 16 Apr, 2021 | Sold | $555,000 | MRED MLS |
| 29 Mar, 2021 | Under contract | $569,900 | MRED MLS |
| 29 Mar, 2021 | Listed for sale | $569,900 | MRED MLS |
| 17 May, 2024 | Sold | $700,000 | MRED MLS |
| 11 Apr, 2024 | Under contract | $700,000 | MRED MLS |
| 19 Mar, 2024 | Listed for sale | $700,000 | MRED MLS |
Room Specifics
Total Bedrooms: 4
Bedrooms Above Ground: 4
Bedrooms Below Ground: 0
Dimensions: —
Floor Type: Carpet
Dimensions: —
Floor Type: Carpet
Dimensions: —
Floor Type: Carpet
Full Bathrooms: 4
Bathroom Amenities: Whirlpool,Separate Shower,Double Sink
Bathroom in Basement: 1
Rooms: Breakfast Room,Eating Area,Foyer,Game Room,Recreation Room,Study
Basement Description: Finished,Exterior Access
Other Specifics
| 3 | |
| Concrete Perimeter | |
| Asphalt | |
| Deck, Patio, Porch, Hot Tub | |
| — | |
| 15215 SQ FT | |
| — | |
| Full | |
| Vaulted/Cathedral Ceilings, Bar-Wet, Hardwood Floors, First Floor Bedroom, In-Law Arrangement, First Floor Full Bath | |
| Range, Microwave, Dishwasher, Refrigerator, Washer, Dryer, Disposal | |
| Not in DB | |
| — | |
| — | |
| — | |
| Wood Burning, Gas Starter |
Tax History
| Year | Property Taxes |
|---|---|
| 2015 | $14,781 |
| 2021 | $16,691 |
| 2024 | $17,338 |
Contact Agent
Nearby Sold Comparables
Contact Agent
Listing Provided By
Southwestern Real Estate, Inc.







