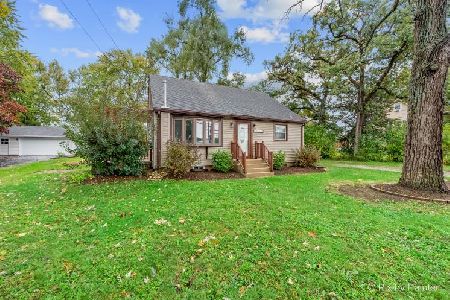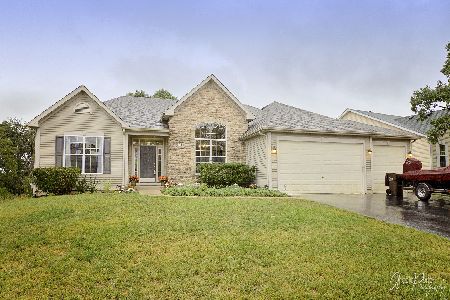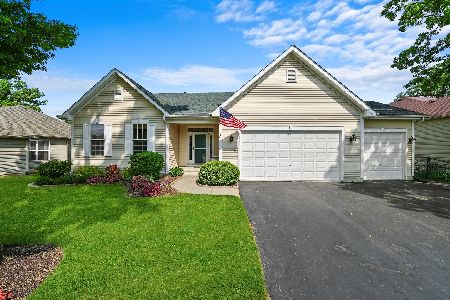1738 Hoover Trail, Mchenry, Illinois 60050
$286,000
|
Sold
|
|
| Status: | Closed |
| Sqft: | 2,788 |
| Cost/Sqft: | $107 |
| Beds: | 4 |
| Baths: | 3 |
| Year Built: | 2004 |
| Property Taxes: | $8,922 |
| Days On Market: | 3513 |
| Lot Size: | 0,50 |
Description
Professionally landscaped Hampton model in Liberty Trails. Roof is being replaced with new Architectural shingles any day. Home has 4 large bedrooms, 2 1/2 baths and finished basement. Kitchen has beautiful Espresso colored maple cabinets, Corian counters and upgraded SS appliances. All appliances have been replaced in the last two years. Family room has beautiful brick fireplace for those cool nights. Office on main floor can easily be turned into 5th Bedroom. This home sits on oversized lot with beautiful mature trees. Car enthusiast's 3 car heated garage. Home Warranty included.
Property Specifics
| Single Family | |
| — | |
| Traditional | |
| 2004 | |
| Partial | |
| HAMPTON | |
| No | |
| 0.5 |
| Mc Henry | |
| Liberty Trails | |
| 159 / Annual | |
| Insurance | |
| Public | |
| Public Sewer | |
| 09249510 | |
| 0925179001 |
Nearby Schools
| NAME: | DISTRICT: | DISTANCE: | |
|---|---|---|---|
|
Grade School
Hilltop Elementary School |
15 | — | |
|
Middle School
Mchenry Middle School |
15 | Not in DB | |
|
High School
Mchenry High School-east Campus |
156 | Not in DB | |
|
Alternate Elementary School
Chauncey H Duker School |
— | Not in DB | |
Property History
| DATE: | EVENT: | PRICE: | SOURCE: |
|---|---|---|---|
| 4 Aug, 2016 | Sold | $286,000 | MRED MLS |
| 10 Jun, 2016 | Under contract | $297,500 | MRED MLS |
| 6 Jun, 2016 | Listed for sale | $297,500 | MRED MLS |
Room Specifics
Total Bedrooms: 4
Bedrooms Above Ground: 4
Bedrooms Below Ground: 0
Dimensions: —
Floor Type: Carpet
Dimensions: —
Floor Type: Carpet
Dimensions: —
Floor Type: Carpet
Full Bathrooms: 3
Bathroom Amenities: Separate Shower,Double Sink,Soaking Tub
Bathroom in Basement: 0
Rooms: Foyer,Office
Basement Description: Finished,Crawl
Other Specifics
| 3 | |
| Concrete Perimeter | |
| Asphalt | |
| Patio, Storms/Screens | |
| Corner Lot | |
| 105X144X126X2OO | |
| Unfinished | |
| Full | |
| Hardwood Floors, First Floor Laundry | |
| Range, Microwave, Dishwasher, Refrigerator, Washer, Dryer, Stainless Steel Appliance(s) | |
| Not in DB | |
| Sidewalks, Street Lights, Street Paved | |
| — | |
| — | |
| Attached Fireplace Doors/Screen, Gas Log, Gas Starter |
Tax History
| Year | Property Taxes |
|---|---|
| 2016 | $8,922 |
Contact Agent
Nearby Similar Homes
Nearby Sold Comparables
Contact Agent
Listing Provided By
Coldwell Banker The Real Estate Group








