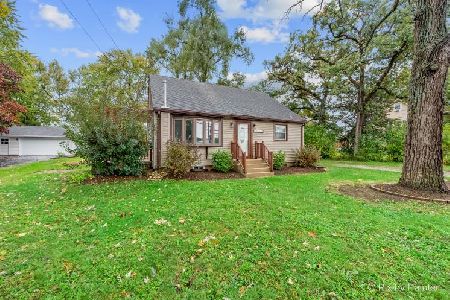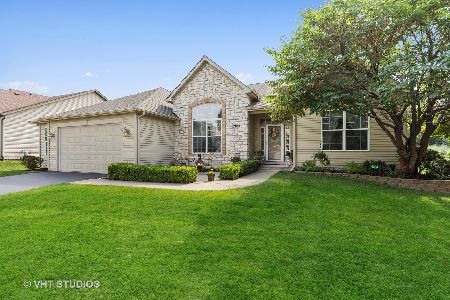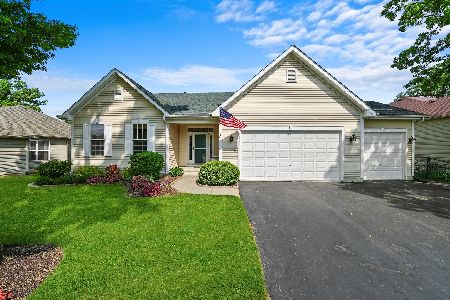1912 Tyler Trail, Mchenry, Illinois 60051
$291,000
|
Sold
|
|
| Status: | Closed |
| Sqft: | 3,177 |
| Cost/Sqft: | $96 |
| Beds: | 4 |
| Baths: | 3 |
| Year Built: | 2006 |
| Property Taxes: | $10,207 |
| Days On Market: | 3848 |
| Lot Size: | 0,28 |
Description
MUST SEE beautiful model-like home has fenced front yard,open floor plan & 2 story family room w/fireplace. 1st floor offers big eat in kitchen with SS appliances,large pantry,huge laundry room.office & living room with built in seating. Low Maintenance backyard offers something for everyone w/attractive landscaping,concrete patio,peaceful courtyard w/fire pit,raised pond w/water feature,dog run & lighted BB court.
Property Specifics
| Single Family | |
| — | |
| — | |
| 2006 | |
| Full | |
| GEORGIAN | |
| No | |
| 0.28 |
| Mc Henry | |
| Liberty Trails | |
| 159 / Annual | |
| Other | |
| Public | |
| Public Sewer | |
| 08972837 | |
| 0925203008 |
Nearby Schools
| NAME: | DISTRICT: | DISTANCE: | |
|---|---|---|---|
|
Grade School
Hilltop Elementary School |
15 | — | |
|
Middle School
Mchenry Middle School |
15 | Not in DB | |
|
High School
Mchenry High School-east Campus |
156 | Not in DB | |
|
Alternate Elementary School
Chauncey H Duker School |
— | Not in DB | |
Property History
| DATE: | EVENT: | PRICE: | SOURCE: |
|---|---|---|---|
| 4 Apr, 2016 | Sold | $291,000 | MRED MLS |
| 7 Mar, 2016 | Under contract | $306,000 | MRED MLS |
| — | Last price change | $325,000 | MRED MLS |
| 6 Jul, 2015 | Listed for sale | $325,000 | MRED MLS |
Room Specifics
Total Bedrooms: 4
Bedrooms Above Ground: 4
Bedrooms Below Ground: 0
Dimensions: —
Floor Type: Carpet
Dimensions: —
Floor Type: Carpet
Dimensions: —
Floor Type: Carpet
Full Bathrooms: 3
Bathroom Amenities: Separate Shower,Double Sink,Soaking Tub
Bathroom in Basement: 0
Rooms: Eating Area,Office
Basement Description: Unfinished,Bathroom Rough-In
Other Specifics
| 3 | |
| Concrete Perimeter | |
| Asphalt | |
| Patio, Porch | |
| Landscaped | |
| 117X201X78X126 | |
| — | |
| Full | |
| Vaulted/Cathedral Ceilings, Wood Laminate Floors, First Floor Laundry, First Floor Full Bath | |
| Range, Microwave, Dishwasher, Refrigerator, Washer, Dryer, Disposal, Stainless Steel Appliance(s) | |
| Not in DB | |
| Sidewalks, Street Lights, Street Paved | |
| — | |
| — | |
| Wood Burning |
Tax History
| Year | Property Taxes |
|---|---|
| 2016 | $10,207 |
Contact Agent
Nearby Similar Homes
Nearby Sold Comparables
Contact Agent
Listing Provided By
Berkshire Hathaway HomeServices Starck Real Estate









