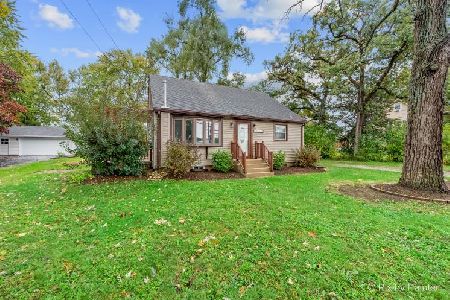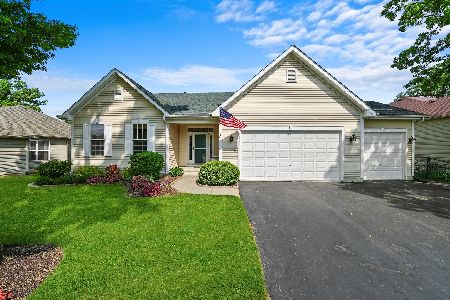1911 Tyler Trail, Mchenry, Illinois 60051
$330,000
|
Sold
|
|
| Status: | Closed |
| Sqft: | 2,139 |
| Cost/Sqft: | $149 |
| Beds: | 3 |
| Baths: | 2 |
| Year Built: | 2004 |
| Property Taxes: | $9,142 |
| Days On Market: | 1956 |
| Lot Size: | 0,36 |
Description
WOW!! This awesome home has the trifecta!! Ranch, 3 car garage, and a walkout basement!!! Home sits in the sought after Liberty Trails. This 1 owner home has every upgrade imaginable. New kitchen appliances, backsplash, counter, sink, garbage disposal, bamboo floors, and nice white wood crown molding throughout the house all in the last 5 years. Large master suite with vaulted ceiling, taller shower, sink, and toilet in master bathroom. 2 other spacious bedrooms with a bathroom on the west wing of the house. The massive walkout basement with 9' ceilings is ready for someone to finish it they way they want it. Basement is also stubbed in for a 3rd bathroom, and 2nd fireplace. Mechanicals throughout the home have been professionally serviced and repaired as needed throughout the years. Off the back deck you will find a wildlife park area that has wildlife throughout the seasons, and nobody will build behind you. Roof on the home is 6 years old.
Property Specifics
| Single Family | |
| — | |
| Ranch | |
| 2004 | |
| Walkout | |
| — | |
| No | |
| 0.36 |
| Mc Henry | |
| — | |
| 135 / Annual | |
| None | |
| Public | |
| Public Sewer | |
| 10852701 | |
| 0925127031 |
Nearby Schools
| NAME: | DISTRICT: | DISTANCE: | |
|---|---|---|---|
|
Grade School
Hilltop Elementary School |
15 | — | |
|
Middle School
Mchenry Middle School |
15 | Not in DB | |
|
High School
Mchenry High School-east Campus |
156 | Not in DB | |
Property History
| DATE: | EVENT: | PRICE: | SOURCE: |
|---|---|---|---|
| 15 Oct, 2020 | Sold | $330,000 | MRED MLS |
| 13 Sep, 2020 | Under contract | $319,000 | MRED MLS |
| 10 Sep, 2020 | Listed for sale | $319,000 | MRED MLS |
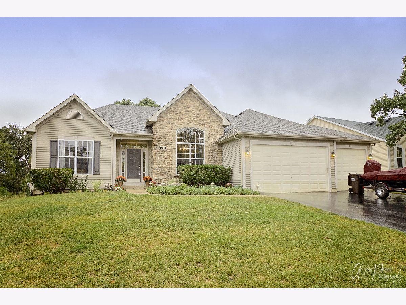
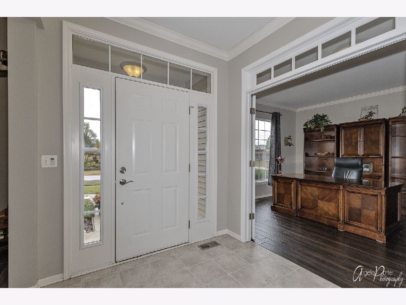
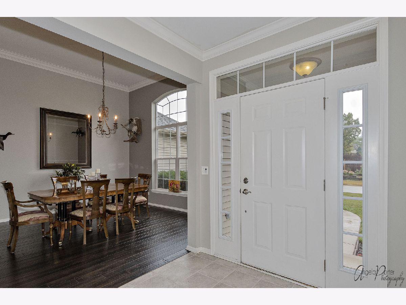
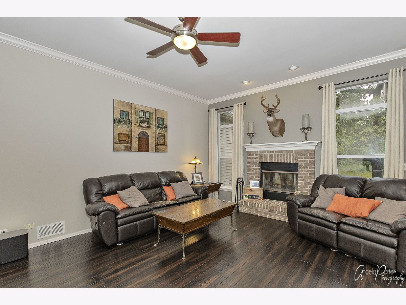
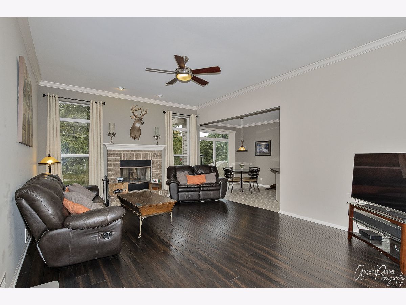
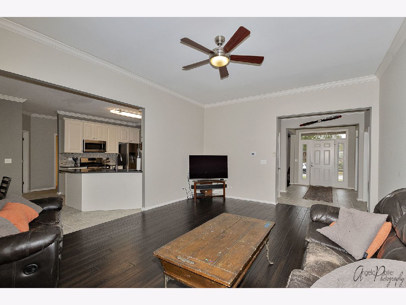
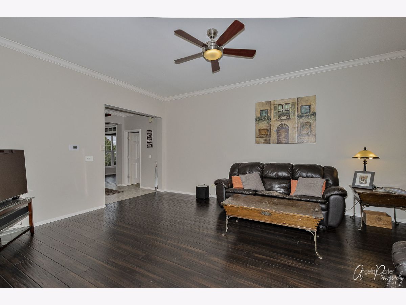
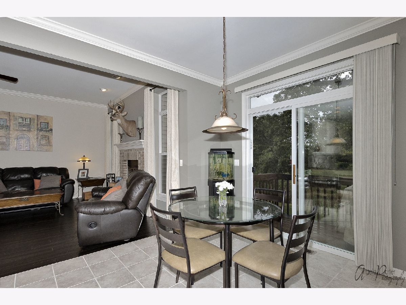
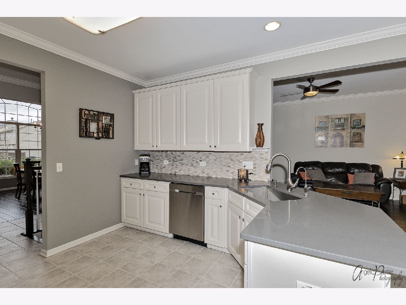
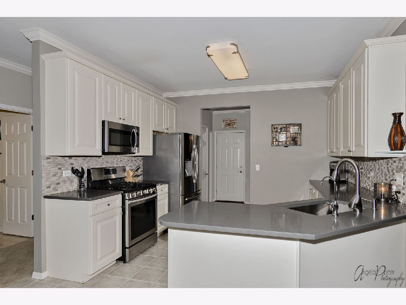
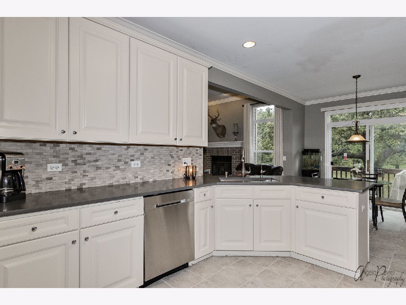
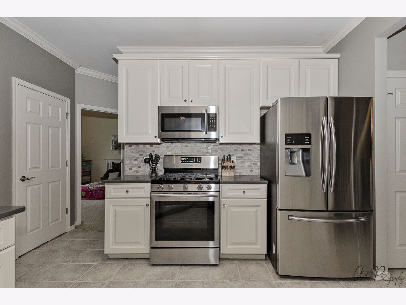
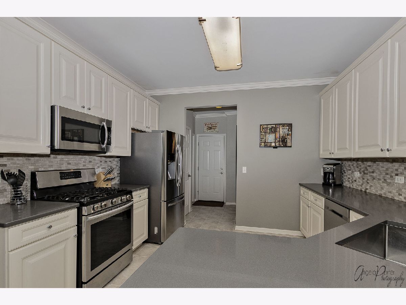
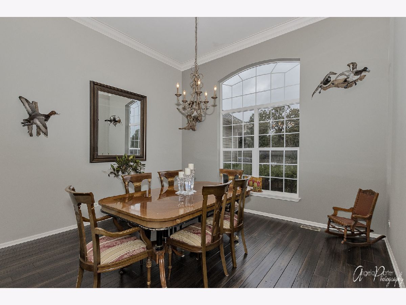
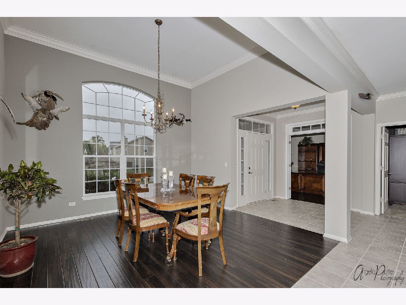
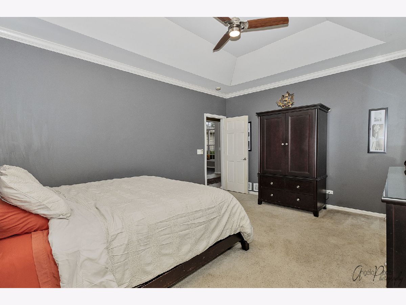
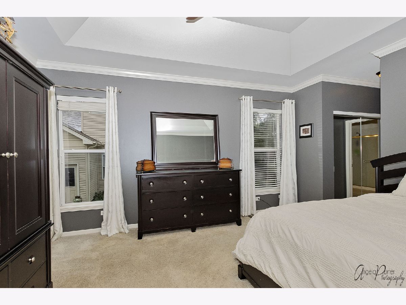
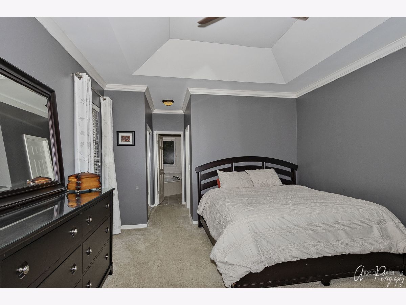
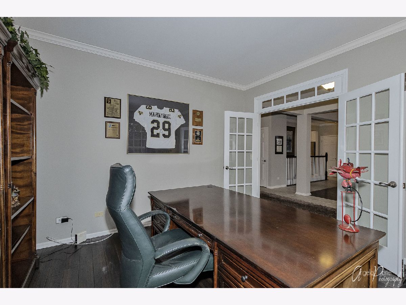
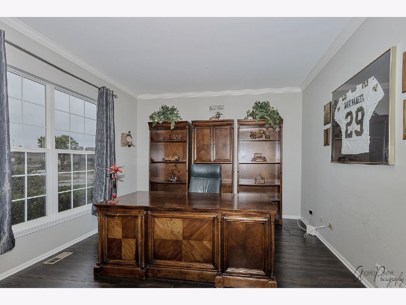
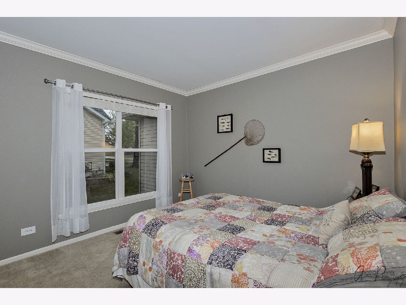
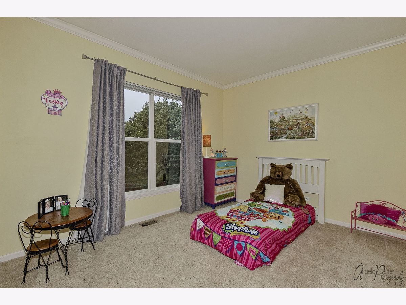
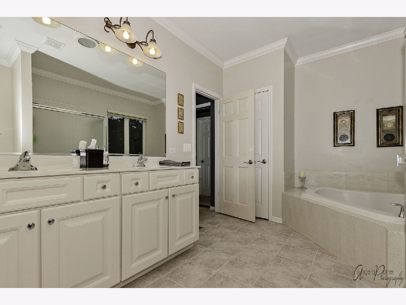
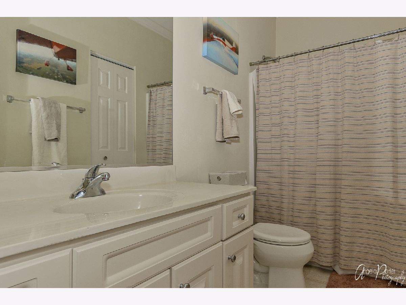
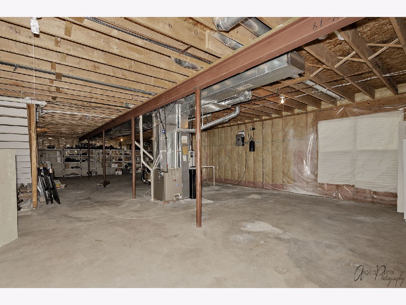
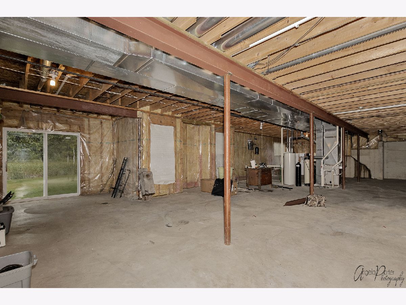
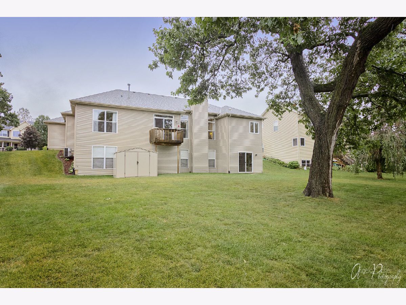
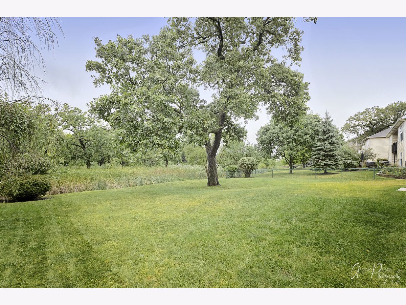
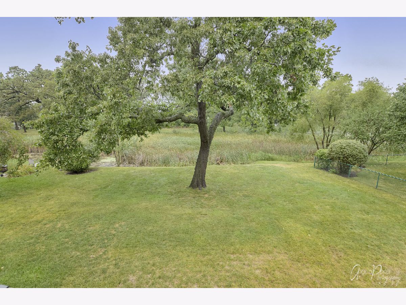
Room Specifics
Total Bedrooms: 3
Bedrooms Above Ground: 3
Bedrooms Below Ground: 0
Dimensions: —
Floor Type: Carpet
Dimensions: —
Floor Type: Carpet
Full Bathrooms: 2
Bathroom Amenities: —
Bathroom in Basement: 0
Rooms: No additional rooms
Basement Description: Unfinished
Other Specifics
| 3 | |
| Concrete Perimeter | |
| Asphalt | |
| Deck, Storms/Screens | |
| — | |
| 68X186X97X191 | |
| — | |
| Full | |
| Vaulted/Cathedral Ceilings, Solar Tubes/Light Tubes, First Floor Bedroom, First Floor Laundry, Ceiling - 10 Foot, Some Carpeting | |
| Range, Microwave, Dishwasher, Refrigerator, Disposal, Stainless Steel Appliance(s) | |
| Not in DB | |
| Park, Street Paved | |
| — | |
| — | |
| Wood Burning, Gas Starter |
Tax History
| Year | Property Taxes |
|---|---|
| 2020 | $9,142 |
Contact Agent
Nearby Similar Homes
Nearby Sold Comparables
Contact Agent
Listing Provided By
RE/MAX Plaza



