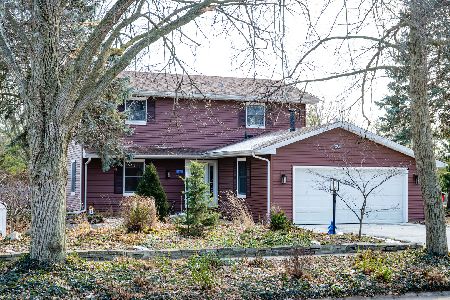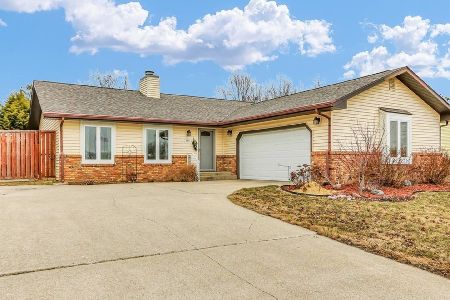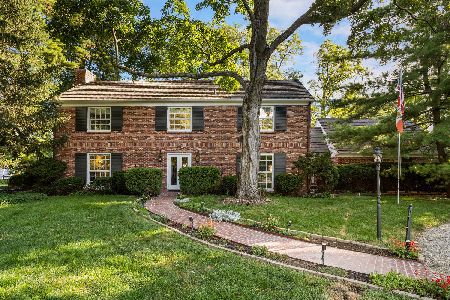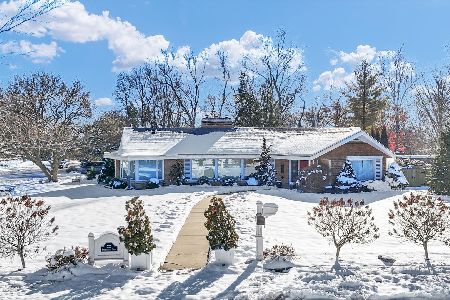1738 Westhaven Drive, Champaign, Illinois 61820
$143,430
|
Sold
|
|
| Status: | Closed |
| Sqft: | 2,810 |
| Cost/Sqft: | $53 |
| Beds: | 3 |
| Baths: | 4 |
| Year Built: | 1962 |
| Property Taxes: | $4,669 |
| Days On Market: | 1973 |
| Lot Size: | 0,18 |
Description
Located on a quiet street near local shops, restaurants, and parks, this spacious tri-level with basement has all the space you'll need! Surrounded by mature trees on a corner lot, the brick exterior and charming blue shutters pop from the street. You are greeted on the main floor by a large foyer with mid-century tile that leads into a bright family room with sliding glass doors out to the back patio. A small staircase leads you to an elevated level where warm hardwood floors flows into a cozy living room with a large brick fireplace and a formal dining room. Cooking is easy in this spacious, eat-in kitchen thanks to an easy layout, tons of cabinet space, and plenty of counter space. A breakfast nook off the kitchen includes access to a second patio space in the yard. Retreat to the third level which features a master with attached half bath, two additional spacious bedrooms, and a full bathroom. Need more? The finished basement offers tons of extra living space with an additional family room with fireplace, a kitchenette and eating space, a fourth bedroom, full bath, and a utility room with laundry hookups. The fully fenced backyard feels like a private retreat. Property sold as is. Potential short sale. Come take a look and make it yours today!
Property Specifics
| Single Family | |
| — | |
| Tri-Level | |
| 1962 | |
| Partial,Walkout | |
| — | |
| No | |
| 0.18 |
| Champaign | |
| — | |
| — / Not Applicable | |
| None | |
| Public | |
| Public Sewer | |
| 10773610 | |
| 452024130012 |
Nearby Schools
| NAME: | DISTRICT: | DISTANCE: | |
|---|---|---|---|
|
Grade School
Champaign Elementary School |
4 | — | |
|
Middle School
Champaign/middle Call Unit 4 351 |
4 | Not in DB | |
|
High School
Central High School |
4 | Not in DB | |
Property History
| DATE: | EVENT: | PRICE: | SOURCE: |
|---|---|---|---|
| 18 Jan, 2008 | Sold | $171,000 | MRED MLS |
| 18 Jan, 2008 | Under contract | $178,900 | MRED MLS |
| 12 Jul, 2007 | Listed for sale | $0 | MRED MLS |
| 28 Sep, 2021 | Sold | $143,430 | MRED MLS |
| 2 Nov, 2020 | Under contract | $150,000 | MRED MLS |
| — | Last price change | $164,900 | MRED MLS |
| 6 Oct, 2020 | Listed for sale | $164,900 | MRED MLS |









Room Specifics
Total Bedrooms: 4
Bedrooms Above Ground: 3
Bedrooms Below Ground: 1
Dimensions: —
Floor Type: Hardwood
Dimensions: —
Floor Type: Hardwood
Dimensions: —
Floor Type: Vinyl
Full Bathrooms: 4
Bathroom Amenities: Double Sink
Bathroom in Basement: 1
Rooms: Eating Area,Family Room,Foyer
Basement Description: Finished,Crawl
Other Specifics
| 2 | |
| — | |
| — | |
| Patio | |
| Corner Lot,Fenced Yard | |
| 100.01X78.2 | |
| — | |
| Half | |
| Hardwood Floors, First Floor Full Bath | |
| Dishwasher, Refrigerator, Cooktop, Built-In Oven | |
| Not in DB | |
| Street Paved | |
| — | |
| — | |
| Wood Burning |
Tax History
| Year | Property Taxes |
|---|---|
| 2008 | $4,562 |
| 2021 | $4,669 |
Contact Agent
Nearby Similar Homes
Nearby Sold Comparables
Contact Agent
Listing Provided By
RYAN DALLAS REAL ESTATE








