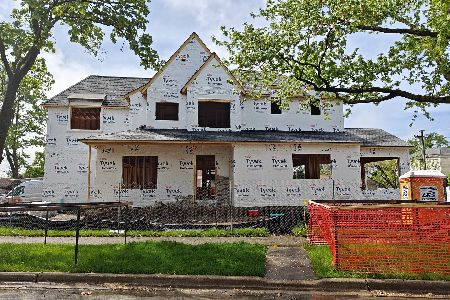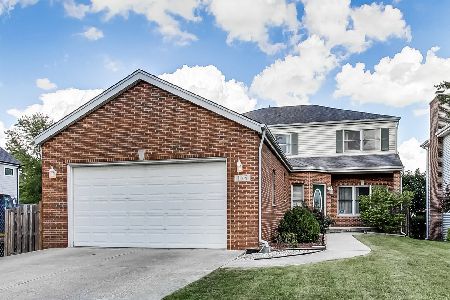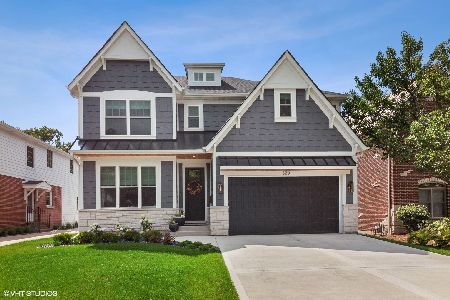174 Oak Street, Elmhurst, Illinois 60126
$789,000
|
Sold
|
|
| Status: | Closed |
| Sqft: | 3,625 |
| Cost/Sqft: | $220 |
| Beds: | 4 |
| Baths: | 4 |
| Year Built: | 1998 |
| Property Taxes: | $15,042 |
| Days On Market: | 1924 |
| Lot Size: | 0,17 |
Description
This custom built 3600+SF home in Hawthorne/Sandburg district has been well cared for by the original owners. A fantastic neighborhood, close to town & train, to raise a family with room for everyone & so many kids on this active block! The master suite has 685SF, including a remodeled master bath, sitting area & spacious closet, a perfect private retreat. Recent updates include...Thermatru front door, Pella Lifestyle patio door, one new central air unit, Nest thermostat, attic fan, Ring doorbell, freshly painted interior & exterior, all done in 2020. New washer & dryer in 2019 will remain. Kitchen has solid birch custom cabinets plus new granite, backsplash, SS sink, dishwasher, garbage disposal & cook top in 2018. There is a room off the family room that is perfect for a much needed home office. Basement is finished and has a rough in for a second kitchen as well as a wet bar. Freshly painted large deck with a gate overlooks the nicely landscaped fenced backyard, great for kids & dogs alike. Some additional features include 9ft ceilings, dual sided fireplace, extra wide hallways, central vac, dual zoned heating, air & Aprilaire, & 2 newer water heaters. This is a perfect place to come and put your personal touch into and make it everything you've been dreaming of.
Property Specifics
| Single Family | |
| — | |
| Traditional | |
| 1998 | |
| Full | |
| — | |
| No | |
| 0.17 |
| Du Page | |
| — | |
| 0 / Not Applicable | |
| None | |
| Lake Michigan | |
| Public Sewer | |
| 10907685 | |
| 0602112018 |
Nearby Schools
| NAME: | DISTRICT: | DISTANCE: | |
|---|---|---|---|
|
Grade School
Hawthorne Elementary School |
205 | — | |
|
Middle School
Sandburg Middle School |
205 | Not in DB | |
|
High School
York Community High School |
205 | Not in DB | |
Property History
| DATE: | EVENT: | PRICE: | SOURCE: |
|---|---|---|---|
| 30 Nov, 2020 | Sold | $789,000 | MRED MLS |
| 22 Oct, 2020 | Under contract | $799,000 | MRED MLS |
| 16 Oct, 2020 | Listed for sale | $799,000 | MRED MLS |
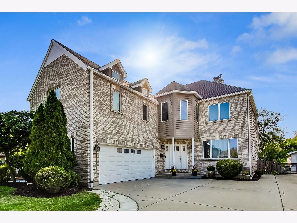
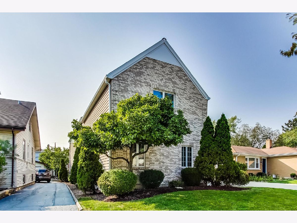
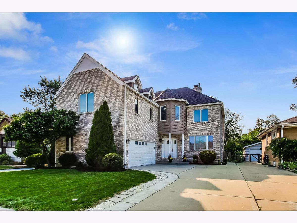
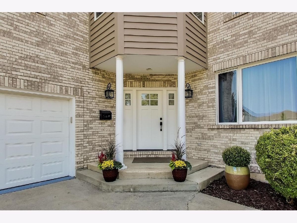
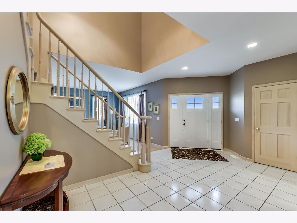
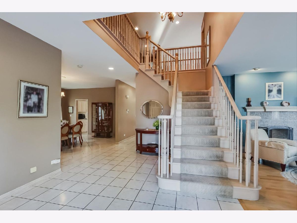
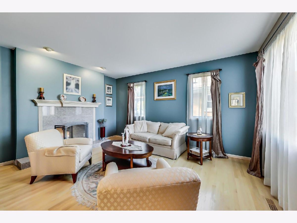
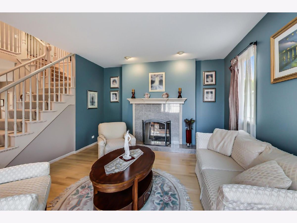
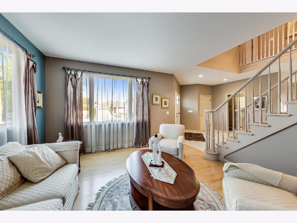
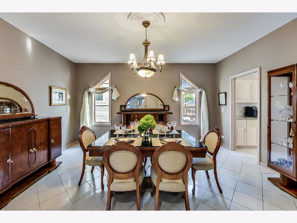
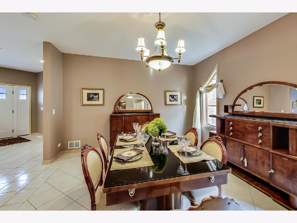
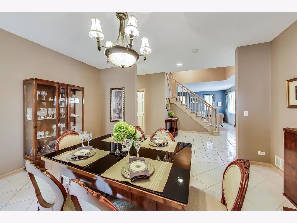
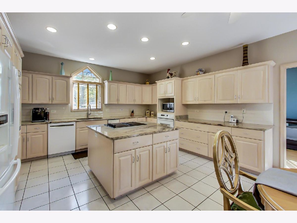
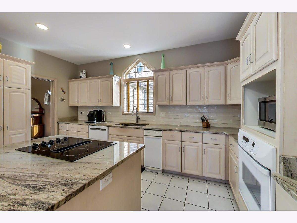
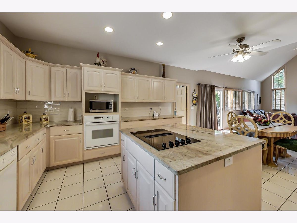
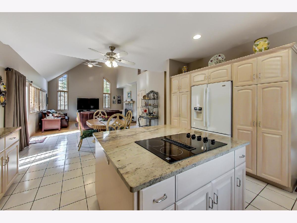
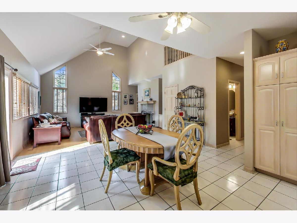
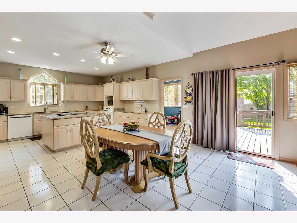
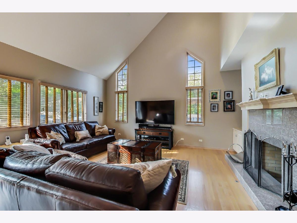
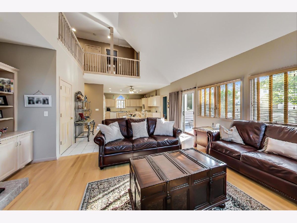
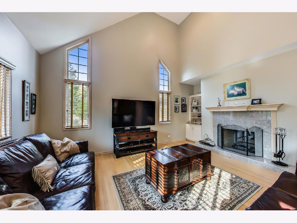
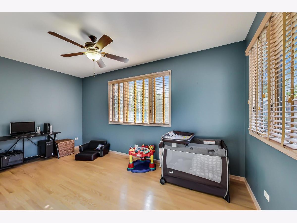
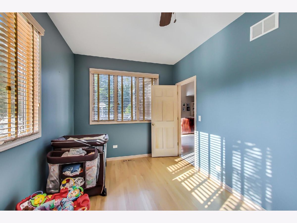
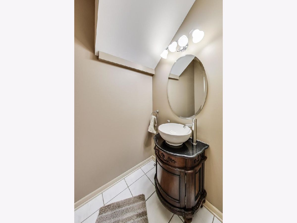
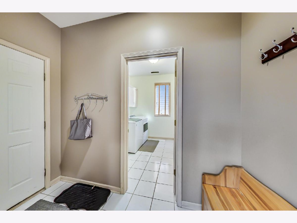
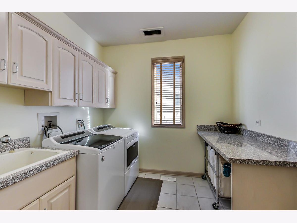
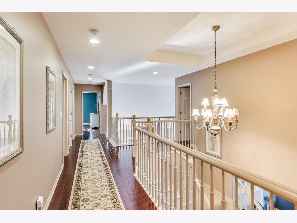
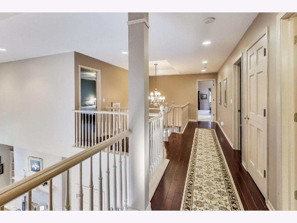
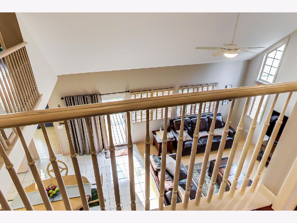
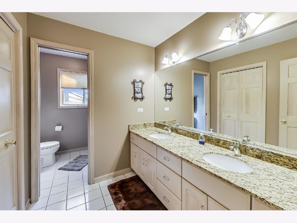
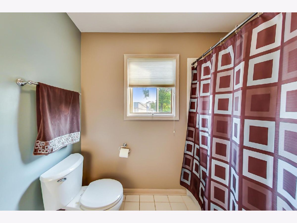
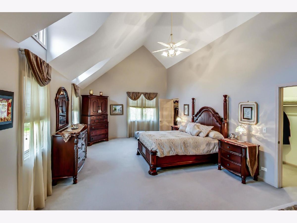
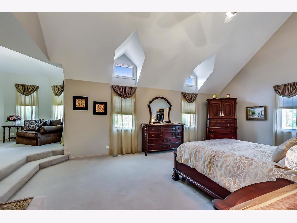
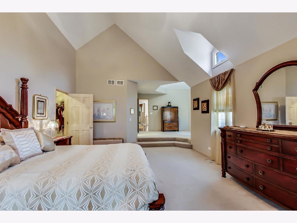
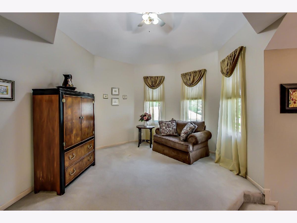
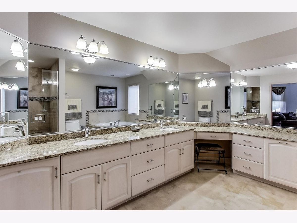
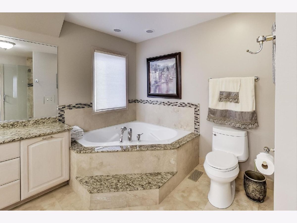
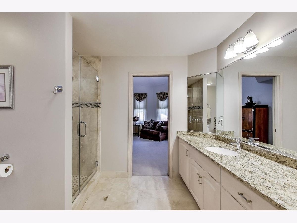
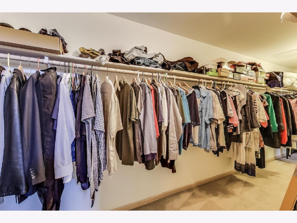
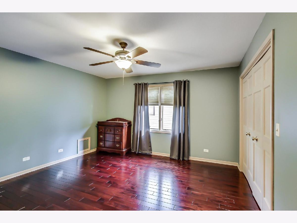
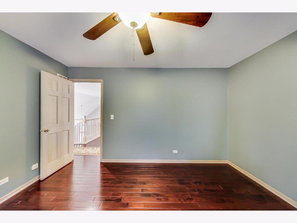
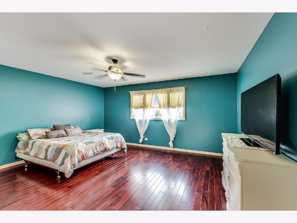
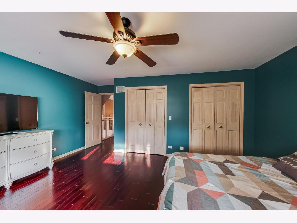
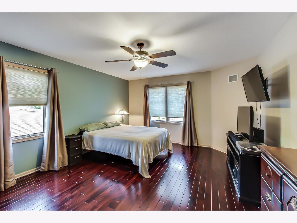
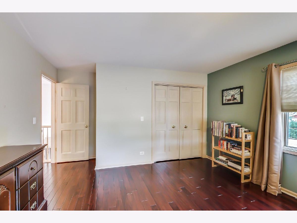
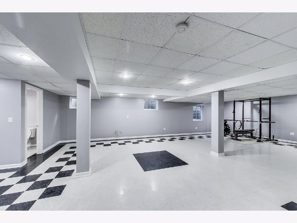
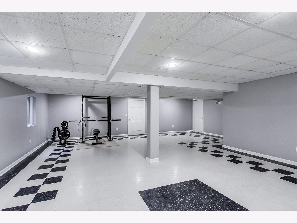
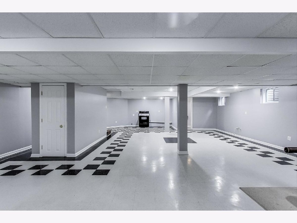
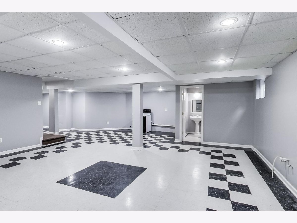
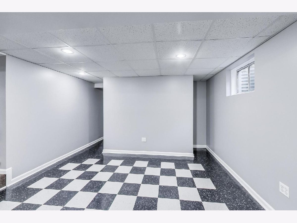
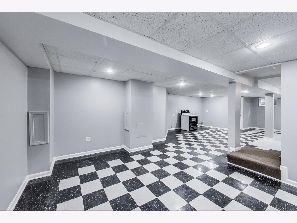
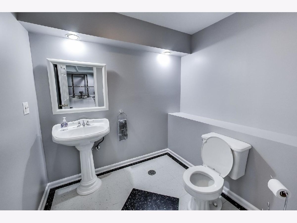
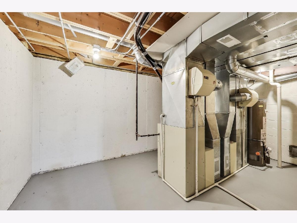
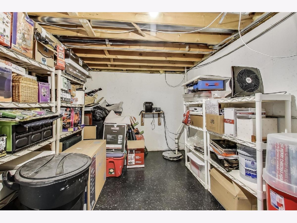
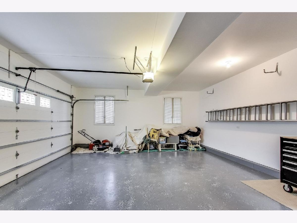
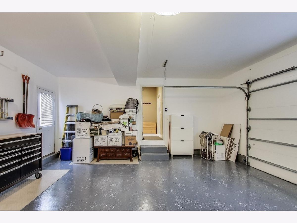
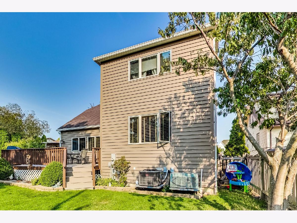
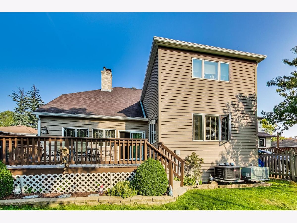
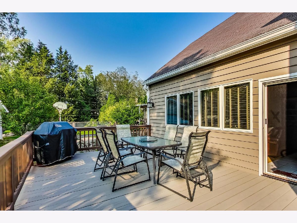
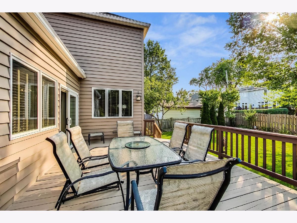
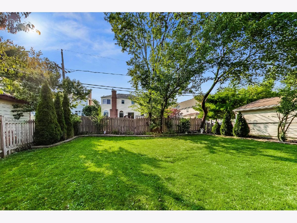
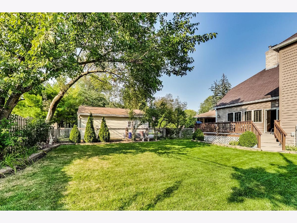
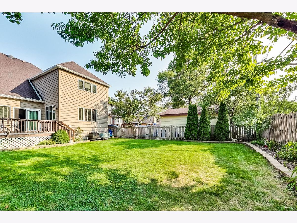
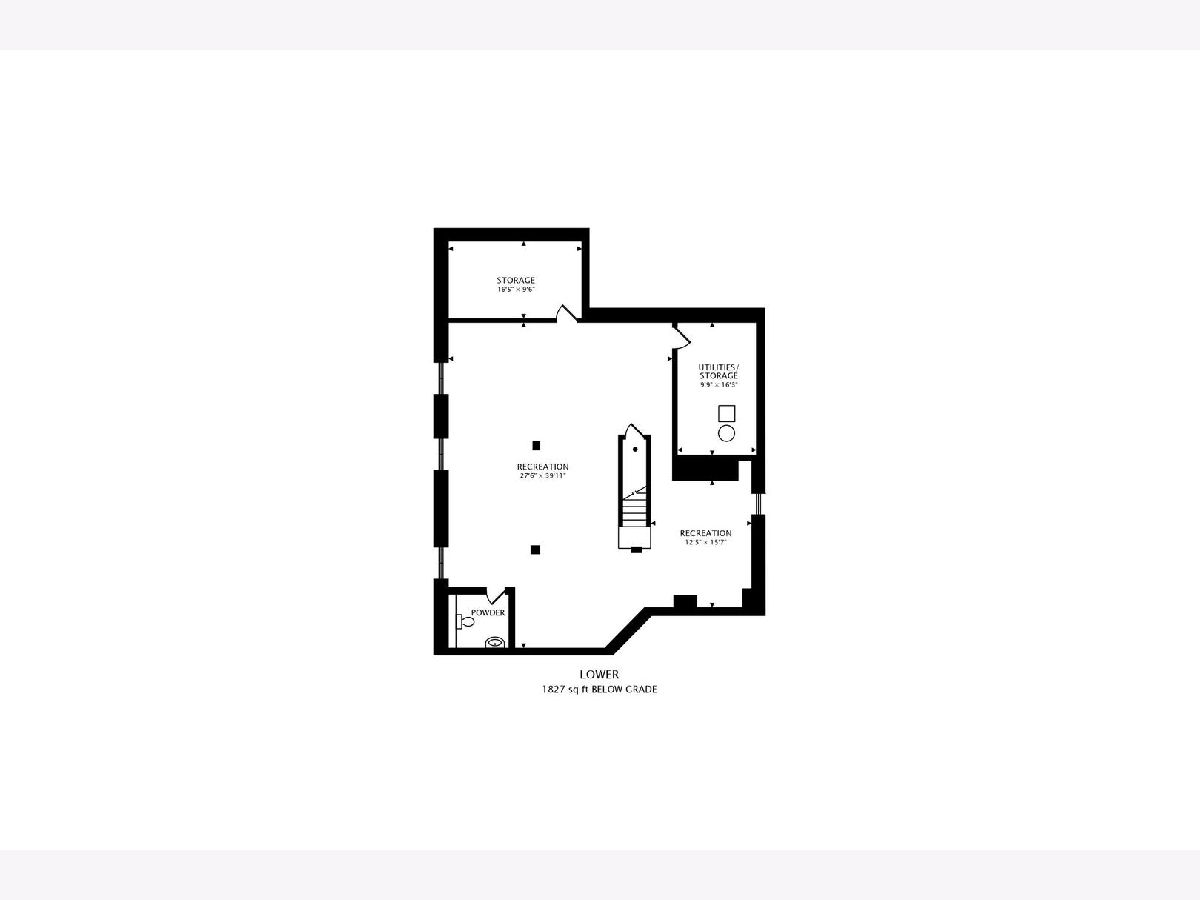
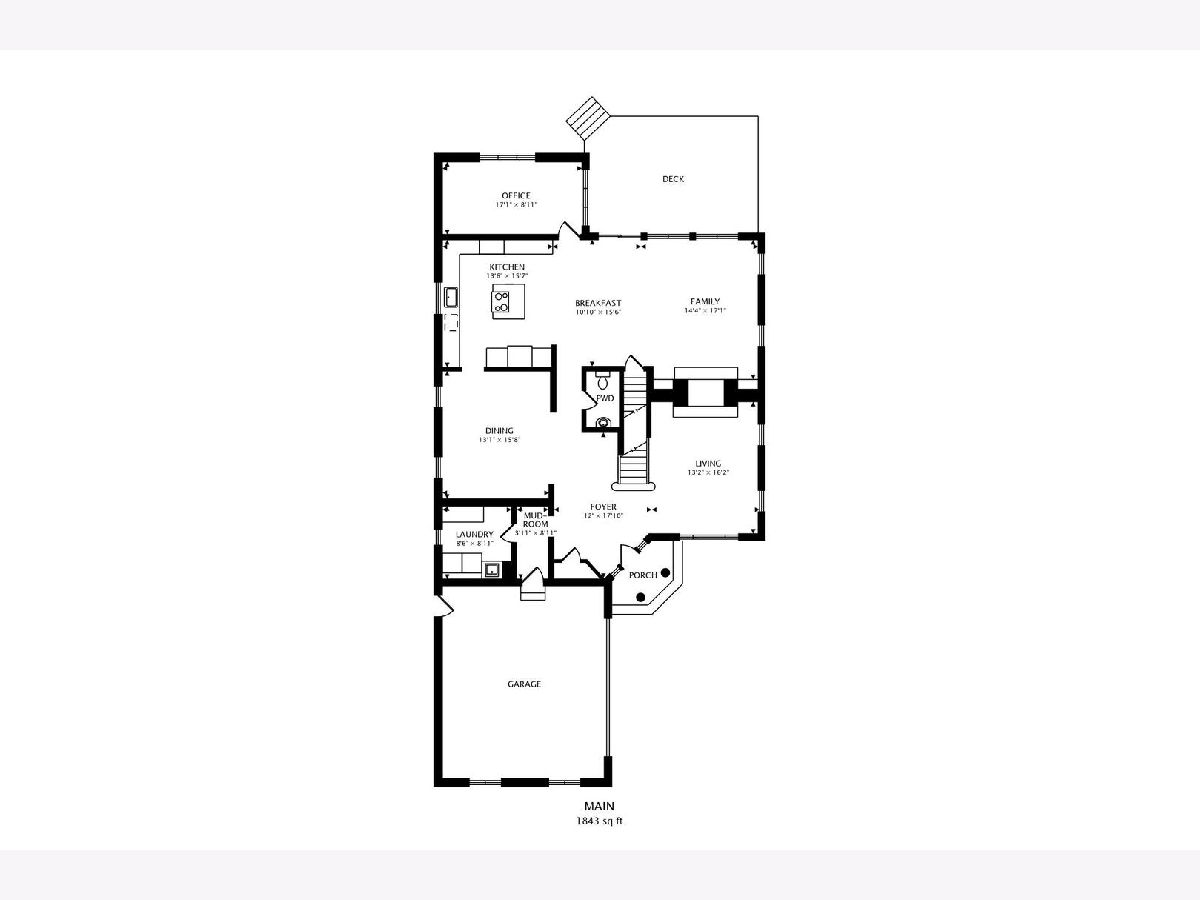
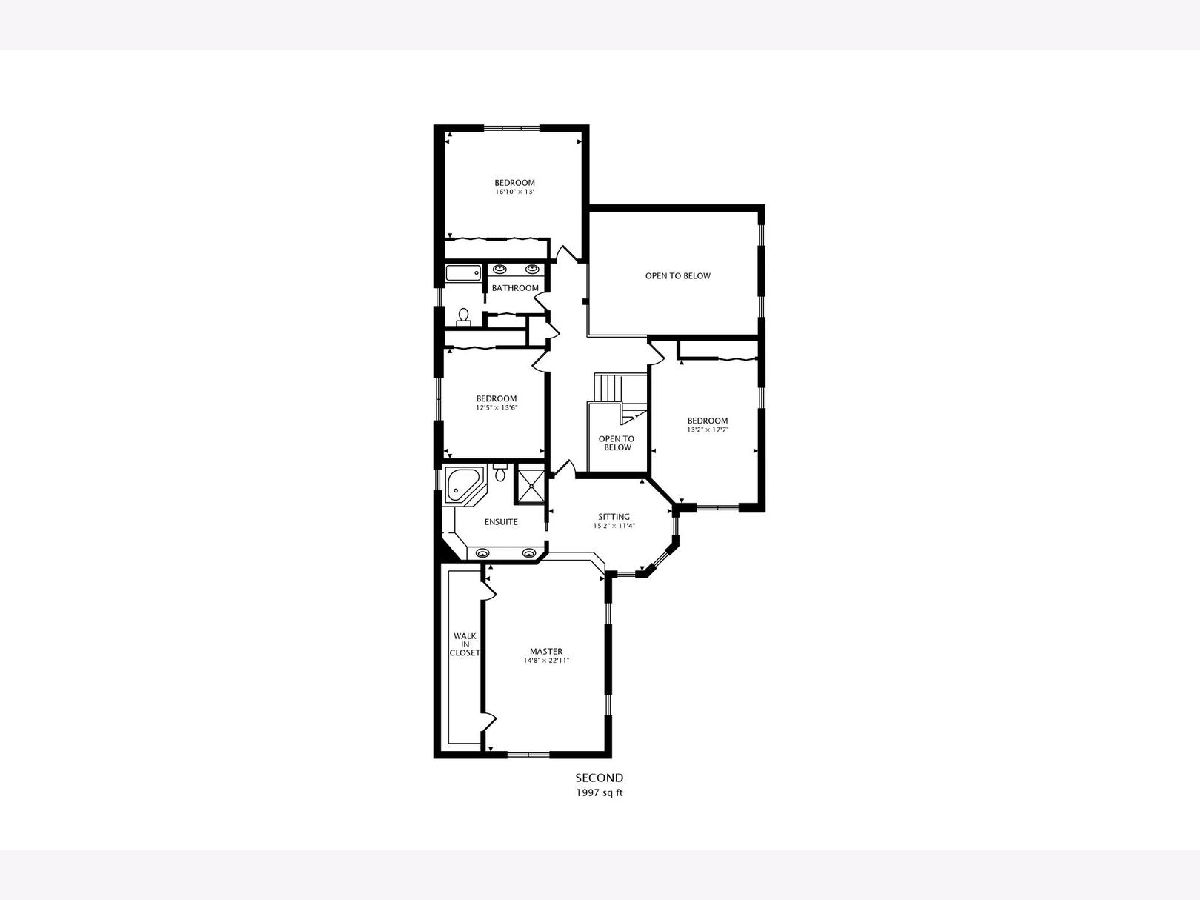
Room Specifics
Total Bedrooms: 4
Bedrooms Above Ground: 4
Bedrooms Below Ground: 0
Dimensions: —
Floor Type: Hardwood
Dimensions: —
Floor Type: Hardwood
Dimensions: —
Floor Type: Hardwood
Full Bathrooms: 4
Bathroom Amenities: Double Sink
Bathroom in Basement: 1
Rooms: Breakfast Room,Office,Recreation Room,Game Room,Sitting Room,Utility Room-Lower Level,Storage,Mud Room
Basement Description: Finished,Rec/Family Area
Other Specifics
| 2 | |
| Concrete Perimeter | |
| Concrete | |
| Deck | |
| Fenced Yard,Sidewalks,Streetlights | |
| 50 X 150 | |
| — | |
| Full | |
| Vaulted/Cathedral Ceilings, Hardwood Floors, First Floor Laundry, Built-in Features, Walk-In Closet(s), Bookcases, Ceiling - 9 Foot, Ceilings - 9 Foot | |
| Dishwasher, Refrigerator, Washer, Dryer, Cooktop, Built-In Oven, Electric Cooktop, Wall Oven | |
| Not in DB | |
| Curbs, Sidewalks, Street Lights, Street Paved | |
| — | |
| — | |
| Double Sided, Gas Log |
Tax History
| Year | Property Taxes |
|---|---|
| 2020 | $15,042 |
Contact Agent
Nearby Similar Homes
Nearby Sold Comparables
Contact Agent
Listing Provided By
Berkshire Hathaway HomeServices Chicago








