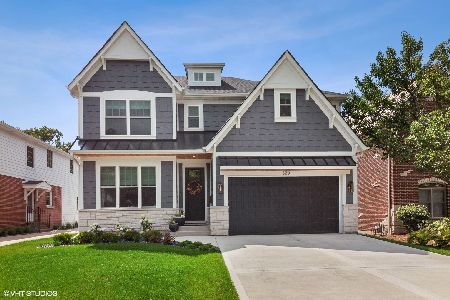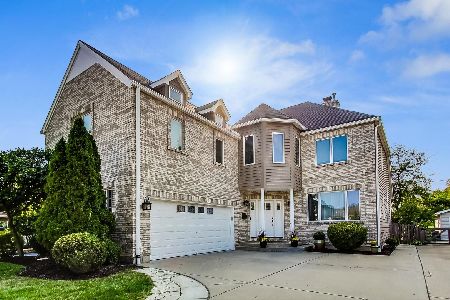175 Highland Avenue, Elmhurst, Illinois 60126
$680,000
|
Sold
|
|
| Status: | Closed |
| Sqft: | 3,992 |
| Cost/Sqft: | $173 |
| Beds: | 5 |
| Baths: | 4 |
| Year Built: | 2000 |
| Property Taxes: | $13,062 |
| Days On Market: | 1609 |
| Lot Size: | 0,17 |
Description
Bright and airy 5 bedroom, 3.5 bath brick home with an open, well-thought layout. Welcoming formal foyer leads to a large open kitchen with an island and separate breakfast area, formal dining room, spacious family room with gas fireplace, office/bedroom and sitting room/library. French doors, hardwood floors, granite countertops and stainless steel appliances. Living room and kitchen overlook an oversized deck leading to a large fenced yard perfect for entertaining and family life. Mudroom/laundry room next to the garage entrance. Second level offers 4 bedrooms and 2 full baths. Ensuite main bedroom with large walk-in and double closets. Finished basement with large kitchenette, recreation room, half bath, bonus room/6th bedroom, large crawl space and storage room. Desired location minutes from entertainment, shopping and dining of downtown Elmhurst, Metra train, FFC, easy access to interstate highways and much more.
Property Specifics
| Single Family | |
| — | |
| — | |
| 2000 | |
| Full | |
| — | |
| No | |
| 0.17 |
| Du Page | |
| — | |
| — / Not Applicable | |
| None | |
| Public | |
| Public Sewer | |
| 11202802 | |
| 0602112044 |
Nearby Schools
| NAME: | DISTRICT: | DISTANCE: | |
|---|---|---|---|
|
Grade School
Hawthorne Elementary School |
205 | — | |
|
High School
York Community High School |
205 | Not in DB | |
Property History
| DATE: | EVENT: | PRICE: | SOURCE: |
|---|---|---|---|
| 1 Nov, 2021 | Sold | $680,000 | MRED MLS |
| 2 Sep, 2021 | Under contract | $689,900 | MRED MLS |
| 27 Aug, 2021 | Listed for sale | $689,900 | MRED MLS |
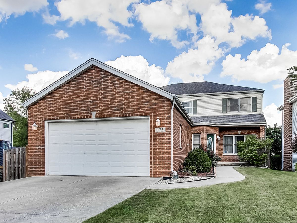
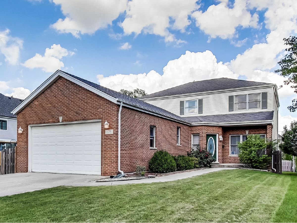
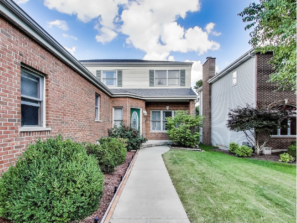
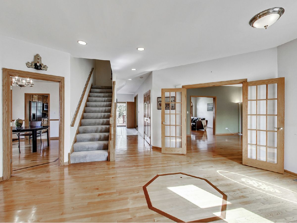
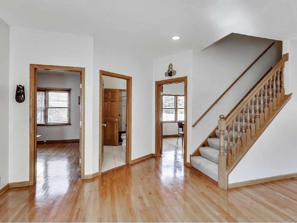
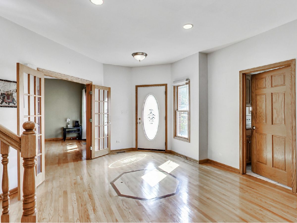
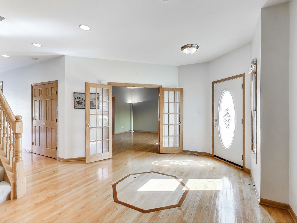
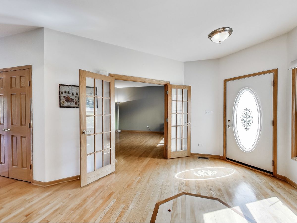
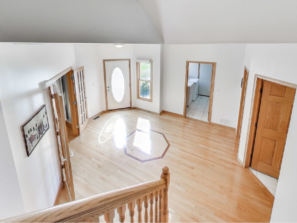
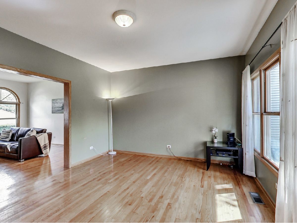
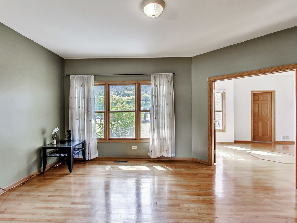
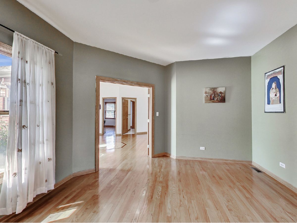
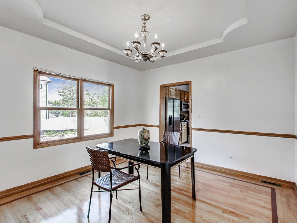
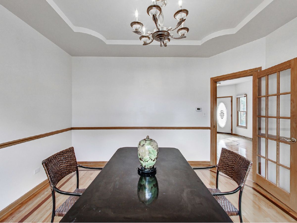
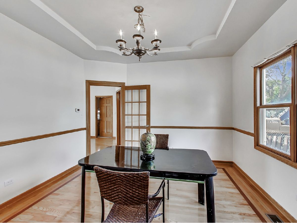
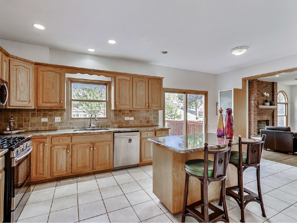
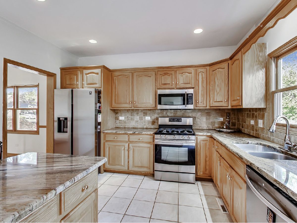
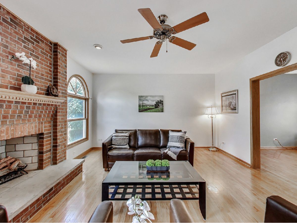
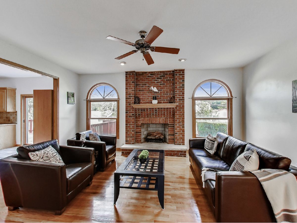
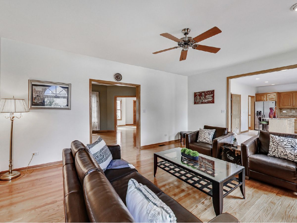
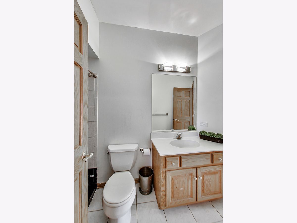
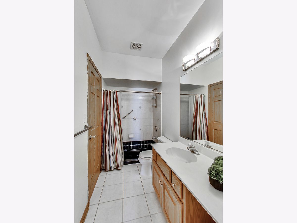
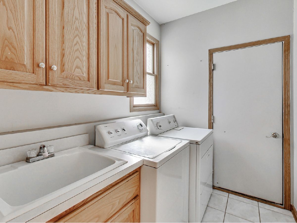
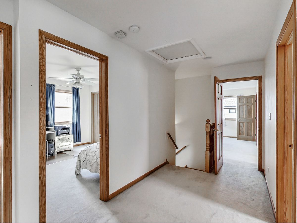
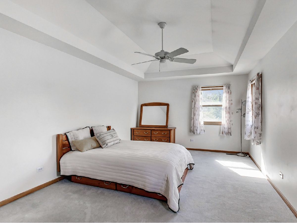
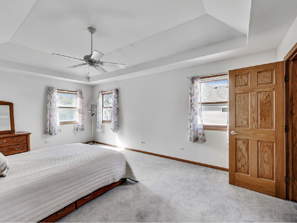
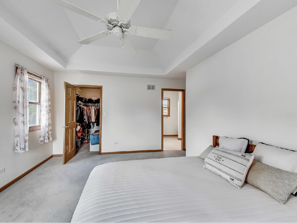
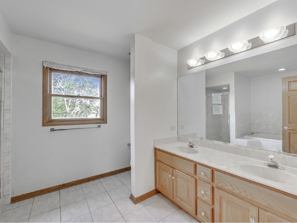
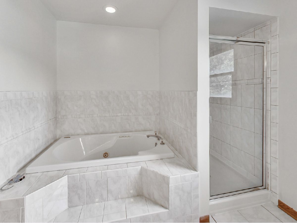
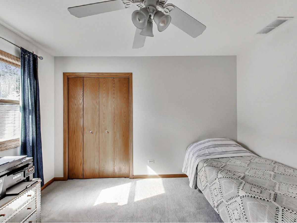
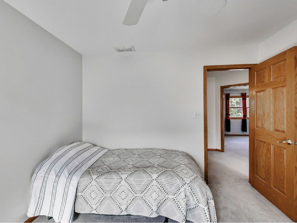
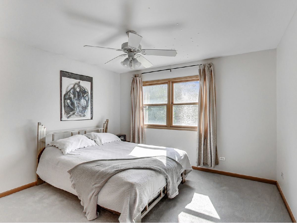
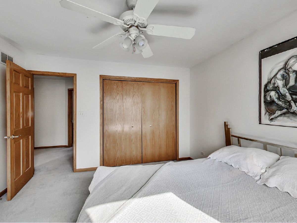
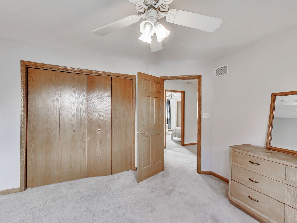
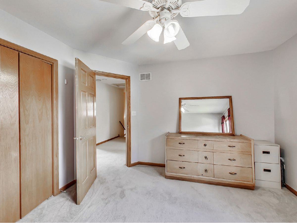
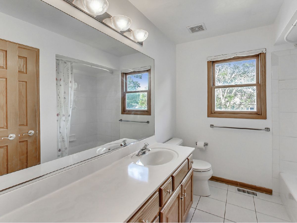
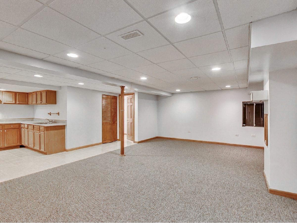
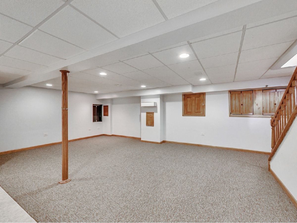
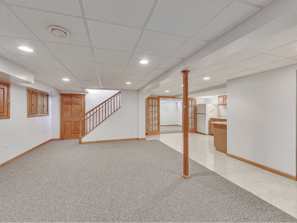
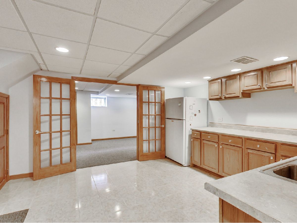
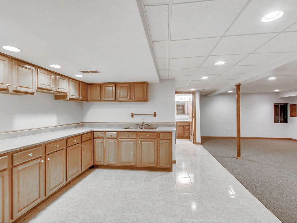
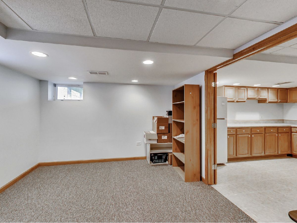
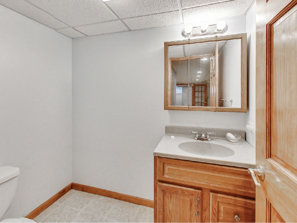
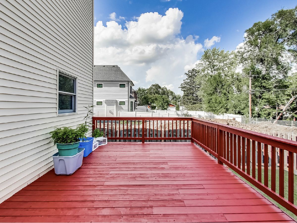
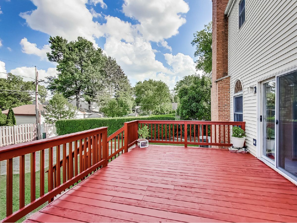
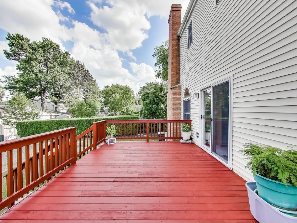
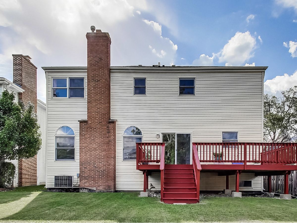
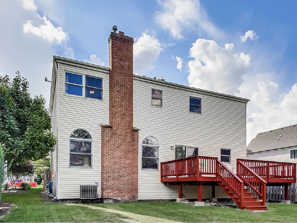
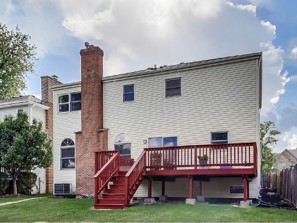
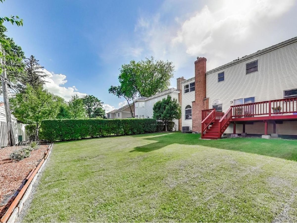
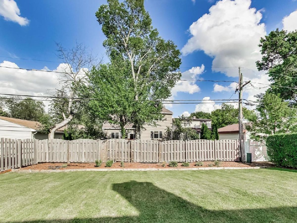
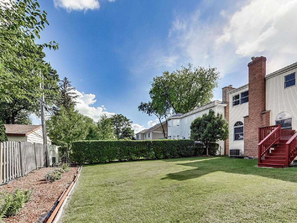
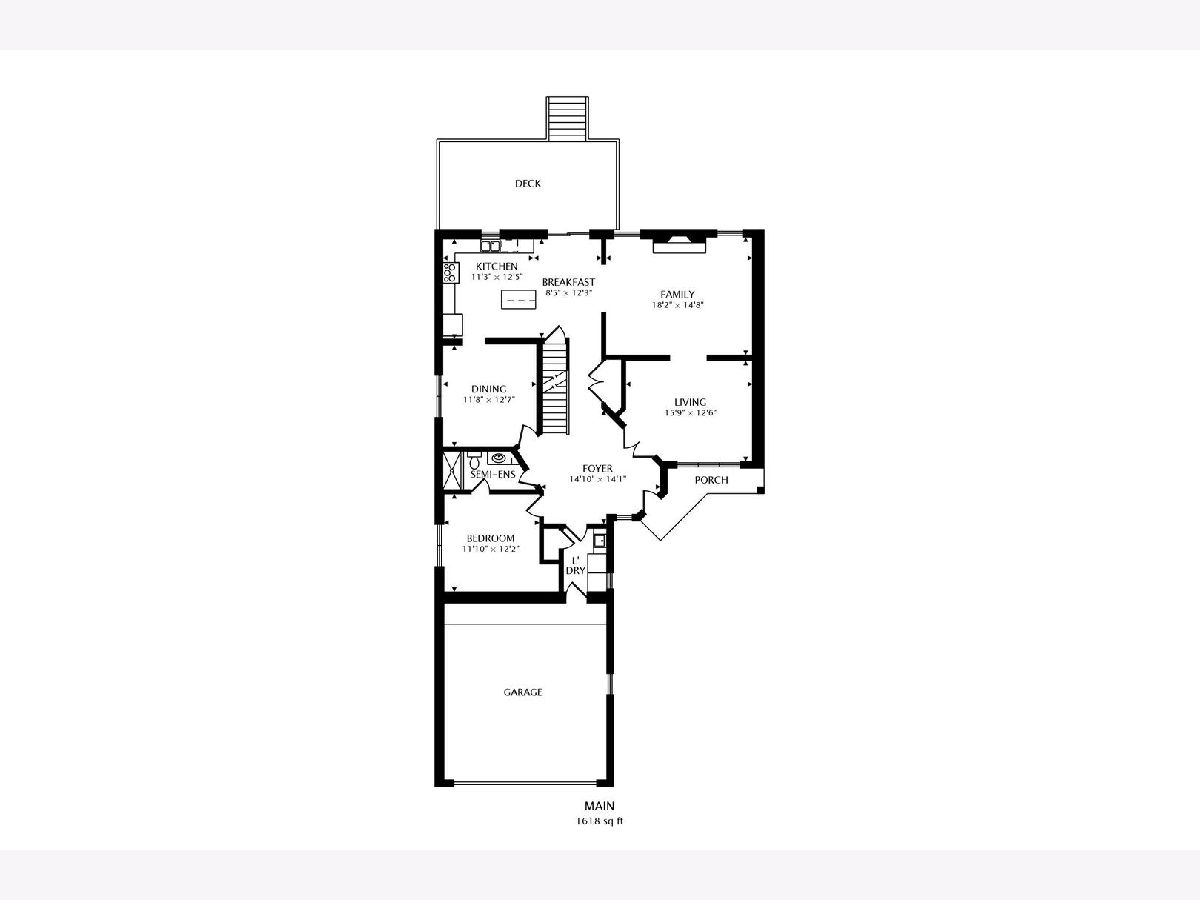
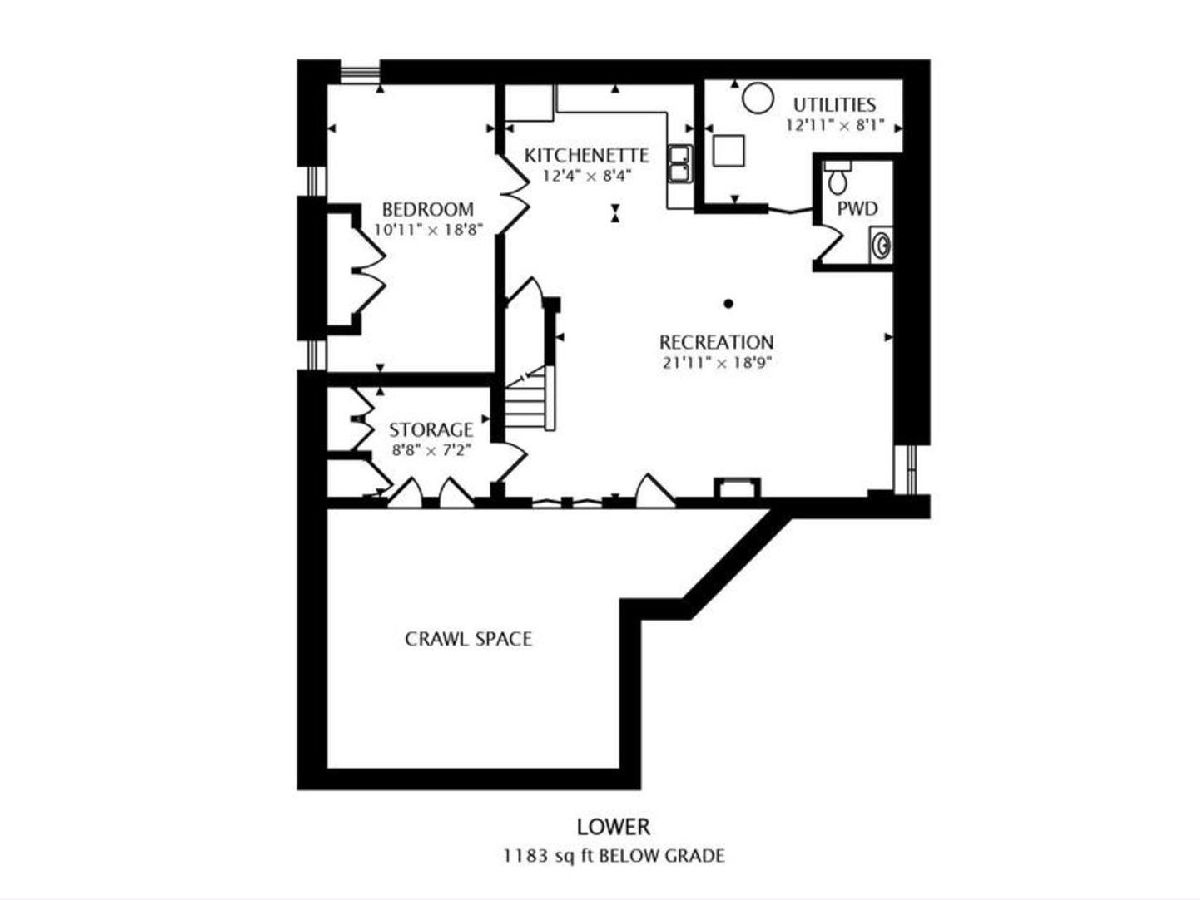
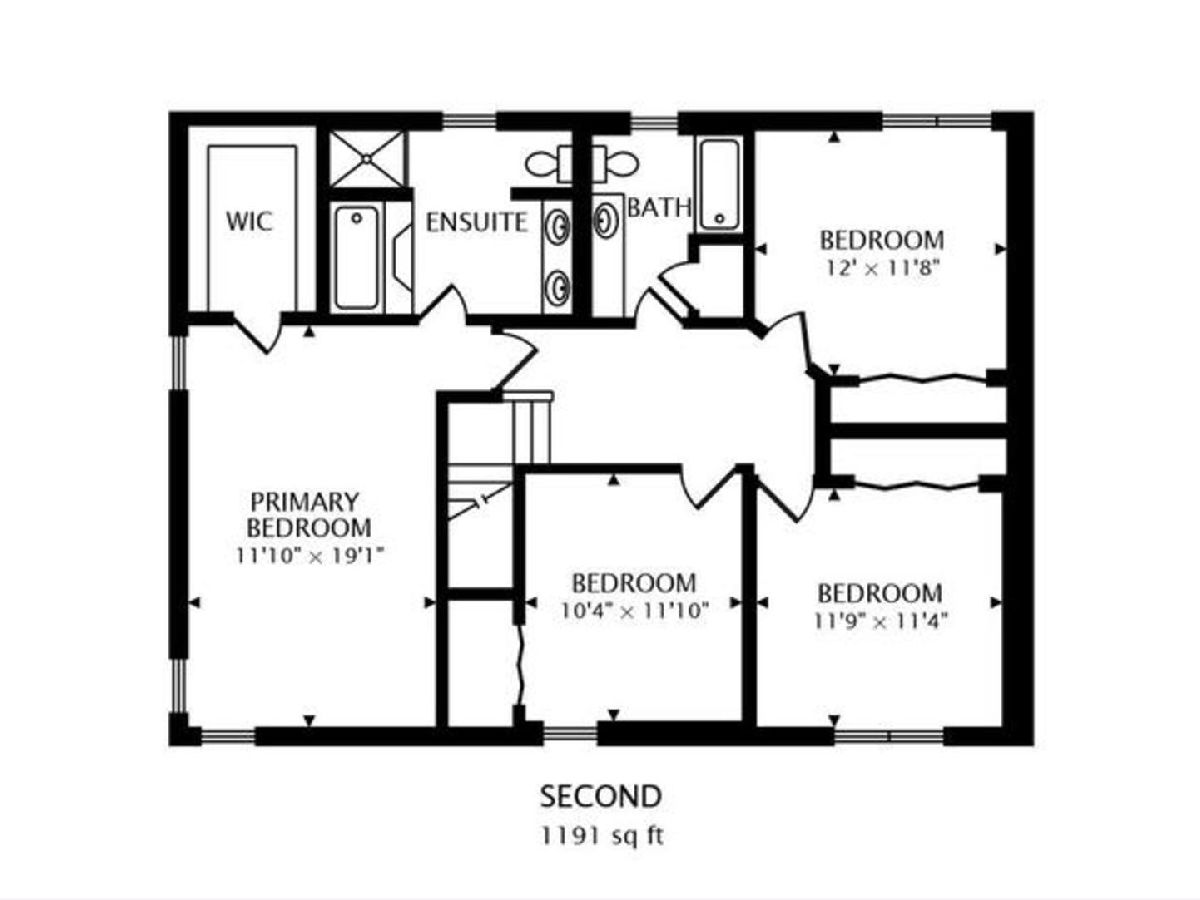
Room Specifics
Total Bedrooms: 5
Bedrooms Above Ground: 5
Bedrooms Below Ground: 0
Dimensions: —
Floor Type: Carpet
Dimensions: —
Floor Type: Carpet
Dimensions: —
Floor Type: Carpet
Dimensions: —
Floor Type: —
Full Bathrooms: 4
Bathroom Amenities: Separate Shower,Double Sink
Bathroom in Basement: 1
Rooms: Bedroom 5,Breakfast Room,Bonus Room,Recreation Room,Kitchen,Foyer,Storage
Basement Description: Finished
Other Specifics
| 2 | |
| Concrete Perimeter | |
| Concrete | |
| Deck, Storms/Screens | |
| Fenced Yard,Sidewalks | |
| 50X150 | |
| — | |
| Full | |
| Hardwood Floors, First Floor Bedroom, First Floor Laundry, Walk-In Closet(s), Ceiling - 9 Foot, Center Hall Plan, Ceilings - 9 Foot, Open Floorplan, Some Carpeting, Granite Counters, Separate Dining Room, Some Wall-To-Wall Cp | |
| Range, Microwave, Dishwasher, Refrigerator, Disposal, Stainless Steel Appliance(s) | |
| Not in DB | |
| Park, Tennis Court(s), Curbs, Sidewalks, Street Lights | |
| — | |
| — | |
| — |
Tax History
| Year | Property Taxes |
|---|---|
| 2021 | $13,062 |
Contact Agent
Nearby Similar Homes
Nearby Sold Comparables
Contact Agent
Listing Provided By
Berkshire Hathaway HomeServices Chicago








