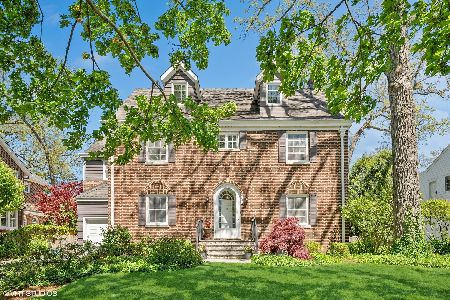174 Sheridan Road, Winnetka, Illinois 60093
$2,700,000
|
Sold
|
|
| Status: | Closed |
| Sqft: | 0 |
| Cost/Sqft: | — |
| Beds: | 6 |
| Baths: | 7 |
| Year Built: | 2004 |
| Property Taxes: | $50,238 |
| Days On Market: | 4552 |
| Lot Size: | 0,50 |
Description
Handsome Sheridan Rd Estate in the heart of Winnetka. Feel the lake breezes. Impressive grand foyer w/stone flrs & sweeping staircase. Beautiful formal living rm &dining rm w/frplcs. Library w/custom built-in. Stunning new designer kitchen w/all ammenities. Open family rm, brick paver patio, deep lot. Mud rm, 3 car gar. Luxury mstr suite, w/4 add'l bdrm suites on 2nd fl. Great fin bsmt w/media rm, & much more.
Property Specifics
| Single Family | |
| — | |
| Colonial | |
| 2004 | |
| Full | |
| — | |
| No | |
| 0.5 |
| Cook | |
| — | |
| 0 / Not Applicable | |
| None | |
| Lake Michigan | |
| Public Sewer | |
| 08409802 | |
| 05214180420000 |
Nearby Schools
| NAME: | DISTRICT: | DISTANCE: | |
|---|---|---|---|
|
Grade School
Greeley Elementary School |
36 | — | |
|
Middle School
The Skokie School |
36 | Not in DB | |
|
High School
New Trier Twp H.s. Northfield/wi |
203 | Not in DB | |
Property History
| DATE: | EVENT: | PRICE: | SOURCE: |
|---|---|---|---|
| 22 Aug, 2011 | Sold | $2,525,000 | MRED MLS |
| 19 Jul, 2011 | Under contract | $2,795,000 | MRED MLS |
| — | Last price change | $2,925,000 | MRED MLS |
| 11 Apr, 2011 | Listed for sale | $2,925,000 | MRED MLS |
| 11 Dec, 2013 | Sold | $2,700,000 | MRED MLS |
| 30 Sep, 2013 | Under contract | $2,999,000 | MRED MLS |
| — | Last price change | $3,095,000 | MRED MLS |
| 1 Aug, 2013 | Listed for sale | $3,095,000 | MRED MLS |
Room Specifics
Total Bedrooms: 6
Bedrooms Above Ground: 6
Bedrooms Below Ground: 0
Dimensions: —
Floor Type: Hardwood
Dimensions: —
Floor Type: Hardwood
Dimensions: —
Floor Type: Hardwood
Dimensions: —
Floor Type: —
Dimensions: —
Floor Type: —
Full Bathrooms: 7
Bathroom Amenities: Whirlpool,Separate Shower
Bathroom in Basement: 1
Rooms: Bedroom 5,Bedroom 6,Breakfast Room,Exercise Room,Library,Media Room,Mud Room,Recreation Room
Basement Description: Finished
Other Specifics
| 3 | |
| Concrete Perimeter | |
| — | |
| — | |
| — | |
| 89X292X81X265 | |
| Pull Down Stair | |
| Full | |
| Vaulted/Cathedral Ceilings, Bar-Wet, First Floor Laundry, Second Floor Laundry | |
| Double Oven, Microwave, Dishwasher, High End Refrigerator, Bar Fridge, Freezer, Washer, Dryer, Disposal, Stainless Steel Appliance(s), Wine Refrigerator | |
| Not in DB | |
| — | |
| — | |
| — | |
| — |
Tax History
| Year | Property Taxes |
|---|---|
| 2011 | $37,348 |
| 2013 | $50,238 |
Contact Agent
Nearby Similar Homes
Nearby Sold Comparables
Contact Agent
Listing Provided By
Berkshire Hathaway HomeServices KoenigRubloff










