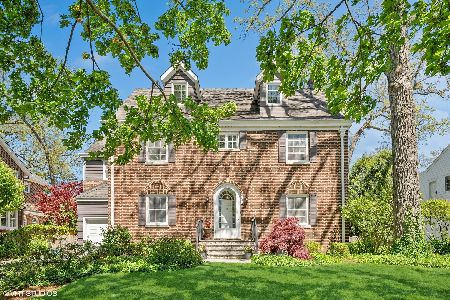166 Sheridan Road, Winnetka, Illinois 60093
$2,525,000
|
Sold
|
|
| Status: | Closed |
| Sqft: | 0 |
| Cost/Sqft: | — |
| Beds: | 6 |
| Baths: | 6 |
| Year Built: | 1951 |
| Property Taxes: | $41,065 |
| Days On Market: | 2874 |
| Lot Size: | 0,70 |
Description
Look no further. This fabulous, renovated home on 7/10 of an acre of manicured grounds with pool and pool house offers it all for every day living and the ultimate entertaining experience - all just steps from town, train, schools, Lake Michigan parks and beach. 1st fl offers grand entertaining rooms and cozy family gathering spaces including tremendous cook's kitchen with sitting and breakfast areas, delightful FR opening to patio and pool via French doors, private office with fireplace, formal dining and living rms. Mudroom, 2nd staircase and attached two car garage all conveniently located. 2nd fl offers exquisite master ste retreat w/ gorgeous views, marble bath and loads of closets; 5 add'l BRs and three add'l renovated BTHs also on 2nd fl. Grand lower level opens to 2nd patio and pool and is great year-round with large rec room w/ fplc , exercise area, powder room and storage. Exceptional grounds include beautiful pool with expansive patios, pool house and extra garage pkg.
Property Specifics
| Single Family | |
| — | |
| Traditional | |
| 1951 | |
| Walkout | |
| — | |
| No | |
| 0.7 |
| Cook | |
| — | |
| 0 / Not Applicable | |
| None | |
| Lake Michigan | |
| Public Sewer | |
| 09874478 | |
| 05214180250000 |
Nearby Schools
| NAME: | DISTRICT: | DISTANCE: | |
|---|---|---|---|
|
Grade School
Greeley Elementary School |
36 | — | |
|
Middle School
The Skokie School |
36 | Not in DB | |
|
High School
New Trier Twp H.s. Northfield/wi |
203 | Not in DB | |
|
Alternate Junior High School
Carleton W Washburne School |
— | Not in DB | |
Property History
| DATE: | EVENT: | PRICE: | SOURCE: |
|---|---|---|---|
| 15 Nov, 2018 | Sold | $2,525,000 | MRED MLS |
| 25 Sep, 2018 | Under contract | $2,895,000 | MRED MLS |
| — | Last price change | $3,195,000 | MRED MLS |
| 5 Mar, 2018 | Listed for sale | $3,195,000 | MRED MLS |
Room Specifics
Total Bedrooms: 6
Bedrooms Above Ground: 6
Bedrooms Below Ground: 0
Dimensions: —
Floor Type: Carpet
Dimensions: —
Floor Type: Carpet
Dimensions: —
Floor Type: Carpet
Dimensions: —
Floor Type: —
Dimensions: —
Floor Type: —
Full Bathrooms: 6
Bathroom Amenities: Whirlpool,Separate Shower,Double Sink,Soaking Tub
Bathroom in Basement: 1
Rooms: Bedroom 5,Bedroom 6,Office,Breakfast Room,Mud Room,Foyer,Recreation Room,Foyer,Exercise Room,Storage
Basement Description: Finished
Other Specifics
| 3 | |
| — | |
| Asphalt,Brick,Circular | |
| — | |
| — | |
| 108X324X100X293 | |
| — | |
| Full | |
| Vaulted/Cathedral Ceilings, Skylight(s), Hardwood Floors, In-Law Arrangement, Second Floor Laundry | |
| — | |
| Not in DB | |
| — | |
| — | |
| — | |
| Wood Burning |
Tax History
| Year | Property Taxes |
|---|---|
| 2018 | $41,065 |
Contact Agent
Nearby Similar Homes
Nearby Sold Comparables
Contact Agent
Listing Provided By
Compass










