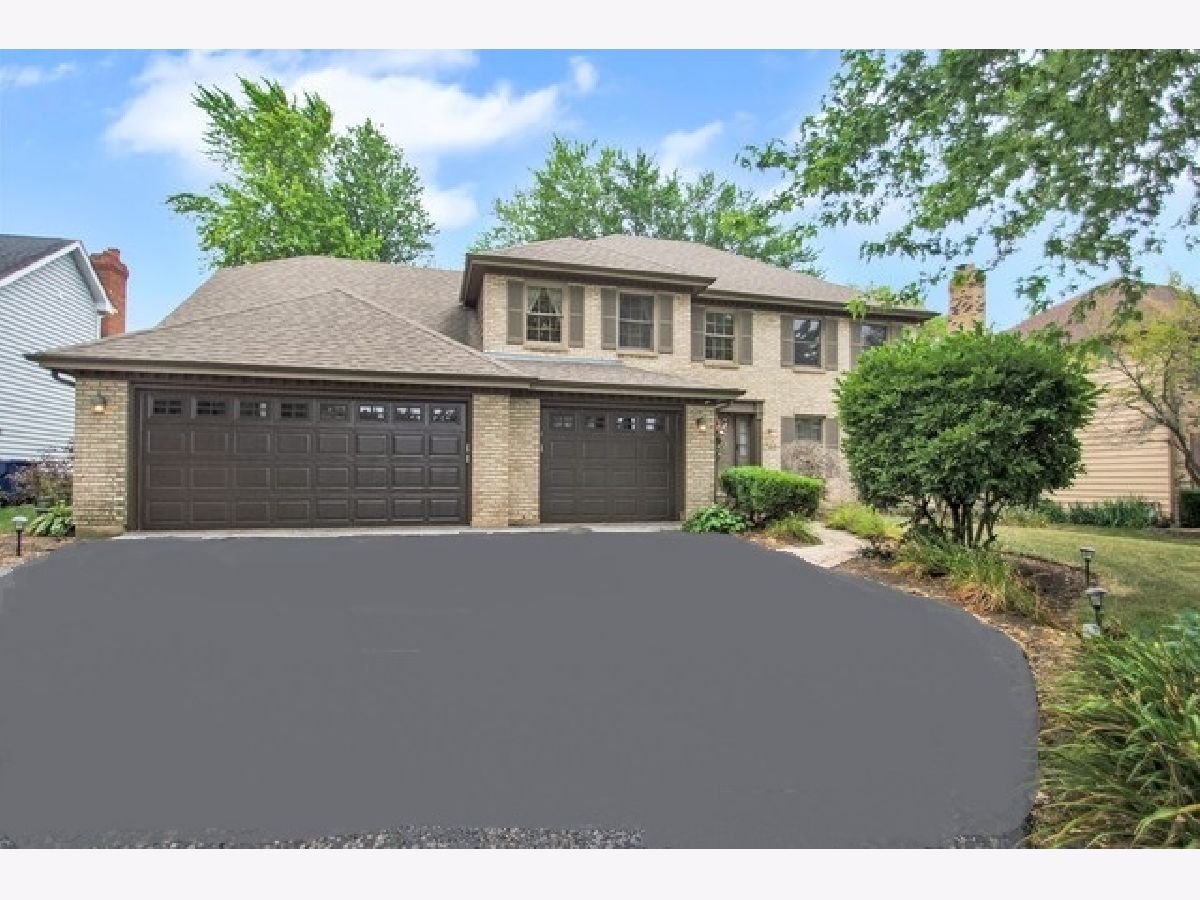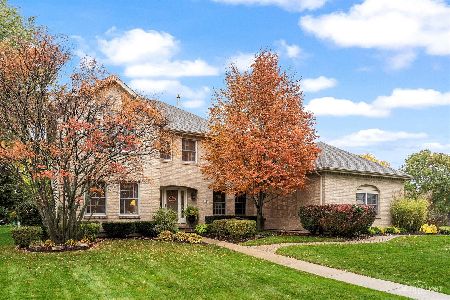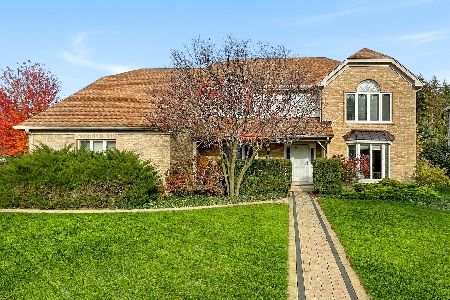1740 Atwood Circle, Naperville, Illinois 60565
$565,000
|
Sold
|
|
| Status: | Closed |
| Sqft: | 3,228 |
| Cost/Sqft: | $185 |
| Beds: | 4 |
| Baths: | 3 |
| Year Built: | 1991 |
| Property Taxes: | $10,712 |
| Days On Market: | 2049 |
| Lot Size: | 0,23 |
Description
LETS MAKE A DEAL! WRITE AN OFFER ON THIS FABULOUS OVERSIZED GEORGIAN on tree lined lot w/many UPDATES! 3 Car Garage, HDWD floors all over, New Master Bathroom w/ 20X20 Travertine, 3 person Jacuzzi, 6 ft Shower with 4 spray Massagers & Restoration Hardwares Vanities Fresh new look with crown molding & bead board look in most rooms! 2 sty Foyer w/Turned Staircase, Large Vaulted Family Rm w/Skylights & Floor to Ceiling Brick Fireplace,Bay Window w/ Lrg Tropical Fanimation Fan. Pottery Barn style Kitchen w/Granite, all New SS Appl, Lrge Pantry. New washer/dryer, Roof, AC/Furnace Formal Dining Room w/Custom Paint,Crown,White Lower trim. 1st FL Den/Office can be made into a 5th Bedroom. Formal LR&DR. Grand Master Suite.His & Her Closets, & Large Storage closet over the garage. Large Super Finished Lower Lvl RecRm, Perfect for children! Large Deck & Huge pvt Treed Yard! Playset! Conveniently located in East Naperville. Easy access to Metra stations, Interstate, Shopping, Dining,Bike path,Forest preserve. Highly acclaimed 203 schools
Property Specifics
| Single Family | |
| — | |
| Georgian | |
| 1991 | |
| Partial | |
| — | |
| No | |
| 0.23 |
| Du Page | |
| Greene Ridge | |
| 0 / Not Applicable | |
| None | |
| Lake Michigan | |
| Public Sewer | |
| 10787213 | |
| 0833212005 |
Nearby Schools
| NAME: | DISTRICT: | DISTANCE: | |
|---|---|---|---|
|
Grade School
Ranch View Elementary School |
203 | — | |
|
Middle School
Kennedy Junior High School |
203 | Not in DB | |
|
High School
Naperville Central High School |
203 | Not in DB | |
Property History
| DATE: | EVENT: | PRICE: | SOURCE: |
|---|---|---|---|
| 24 Jun, 2011 | Sold | $435,000 | MRED MLS |
| 15 May, 2011 | Under contract | $464,000 | MRED MLS |
| — | Last price change | $469,900 | MRED MLS |
| 21 Apr, 2011 | Listed for sale | $469,900 | MRED MLS |
| 30 Apr, 2021 | Sold | $565,000 | MRED MLS |
| 6 Mar, 2021 | Under contract | $597,000 | MRED MLS |
| — | Last price change | $609,900 | MRED MLS |
| 19 Jul, 2020 | Listed for sale | $609,900 | MRED MLS |

Room Specifics
Total Bedrooms: 4
Bedrooms Above Ground: 4
Bedrooms Below Ground: 0
Dimensions: —
Floor Type: Hardwood
Dimensions: —
Floor Type: Hardwood
Dimensions: —
Floor Type: —
Full Bathrooms: 3
Bathroom Amenities: Separate Shower,Double Sink
Bathroom in Basement: 0
Rooms: Den,Recreation Room
Basement Description: Finished
Other Specifics
| 3 | |
| Concrete Perimeter | |
| Asphalt | |
| Deck | |
| — | |
| 80X125 | |
| — | |
| Full | |
| Vaulted/Cathedral Ceilings, Skylight(s) | |
| Range, Microwave, Dishwasher, Refrigerator, Disposal | |
| Not in DB | |
| Park, Tennis Court(s), Curbs, Sidewalks, Street Lights, Street Paved | |
| — | |
| — | |
| Gas Log |
Tax History
| Year | Property Taxes |
|---|---|
| 2011 | $9,250 |
| 2021 | $10,712 |
Contact Agent
Nearby Similar Homes
Nearby Sold Comparables
Contact Agent
Listing Provided By
Cawley Realty Inc





