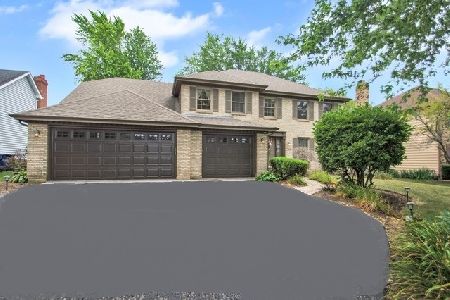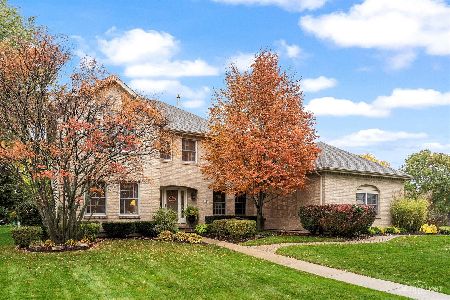1839 Cranshire Lane, Naperville, Illinois 60565
$537,900
|
Sold
|
|
| Status: | Closed |
| Sqft: | 2,814 |
| Cost/Sqft: | $192 |
| Beds: | 4 |
| Baths: | 4 |
| Year Built: | 1993 |
| Property Taxes: | $10,355 |
| Days On Market: | 2542 |
| Lot Size: | 0,23 |
Description
This is it! This stunning home welcomes you from the moment you walk through the door. Gleaming hardwood floors flow through the first floor into the beautifully updated kitchen with high-end finishes, sure to bring out the Chef in you! Plenty of built-ins and cabinet space, the extended kitchen island is perfect for preparing meals and entertaining. Enjoy family gatherings in the large family room with stone fireplace, skylights and vaulted ceiling. The Master Suite includes a sitting area and amazing updated bath with soaking tub and double shower. The finished basement has a second kitchen area, office and plenty of extra living space. Enjoy a relaxing evening or cookouts on the expansive deck. This home is located in award winning School District 203 with the elementary school and park only blocks away! Close to shopping, restaurants and forest preserve. Welcome Home!
Property Specifics
| Single Family | |
| — | |
| — | |
| 1993 | |
| Full | |
| — | |
| No | |
| 0.23 |
| Du Page | |
| Greene Ridge | |
| 0 / Not Applicable | |
| None | |
| Lake Michigan | |
| Public Sewer | |
| 10308197 | |
| 0833212010 |
Nearby Schools
| NAME: | DISTRICT: | DISTANCE: | |
|---|---|---|---|
|
Grade School
Ranch View Elementary School |
203 | — | |
|
Middle School
Kennedy Junior High School |
203 | Not in DB | |
|
High School
Naperville Central High School |
203 | Not in DB | |
Property History
| DATE: | EVENT: | PRICE: | SOURCE: |
|---|---|---|---|
| 10 May, 2019 | Sold | $537,900 | MRED MLS |
| 16 Mar, 2019 | Under contract | $539,900 | MRED MLS |
| 14 Mar, 2019 | Listed for sale | $539,900 | MRED MLS |
Room Specifics
Total Bedrooms: 4
Bedrooms Above Ground: 4
Bedrooms Below Ground: 0
Dimensions: —
Floor Type: Carpet
Dimensions: —
Floor Type: Carpet
Dimensions: —
Floor Type: Carpet
Full Bathrooms: 4
Bathroom Amenities: Separate Shower,Double Sink,Soaking Tub
Bathroom in Basement: 1
Rooms: Den,Office,Recreation Room,Sitting Room
Basement Description: Finished
Other Specifics
| 2 | |
| — | |
| Asphalt | |
| Deck, Storms/Screens | |
| — | |
| 125 X 80 | |
| — | |
| Full | |
| Vaulted/Cathedral Ceilings, Skylight(s), Hardwood Floors, First Floor Laundry | |
| Range, Microwave, Dishwasher, Refrigerator, Washer, Dryer, Disposal, Stainless Steel Appliance(s), Range Hood | |
| Not in DB | |
| Sidewalks, Street Lights, Street Paved | |
| — | |
| — | |
| — |
Tax History
| Year | Property Taxes |
|---|---|
| 2019 | $10,355 |
Contact Agent
Nearby Similar Homes
Nearby Sold Comparables
Contact Agent
Listing Provided By
john greene, Realtor





