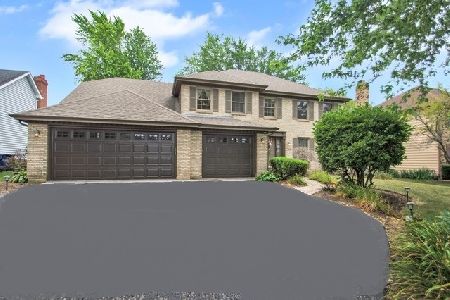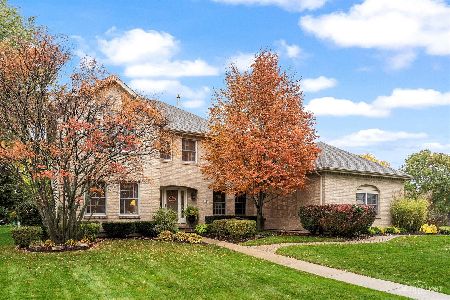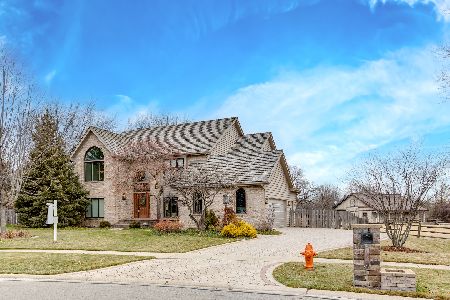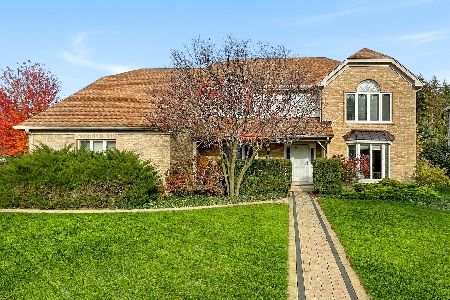1746 Atwood Circle, Naperville, Illinois 60565
$515,000
|
Sold
|
|
| Status: | Closed |
| Sqft: | 3,412 |
| Cost/Sqft: | $155 |
| Beds: | 4 |
| Baths: | 3 |
| Year Built: | 1990 |
| Property Taxes: | $10,585 |
| Days On Market: | 2386 |
| Lot Size: | 0,27 |
Description
An absolute stunner, inside and out! Immaculately clean and move in ready. Gorgeous executive home on large, professionally landscaped lot. Freshly painted! New carpet! Enter the 2 story foyer with hardwood floors that flow right into the kitchen. French doors separate the large dining room from the living room. Spacious eat in kitchen has Stainless Steel appliances, granite counters, center island, walk in pantry, tons of storage, gorgeous cabinets, and contemporary lighting. Family room has vaulted ceiling, masonry brick gas fireplace, wet bar and access to the outside. Private office on main floor could be 5th bedroom. Enormous master retreat features ceiling fans, and luxurious brand new spa like bath. Free standing separate soaking tub and separate shower. TWO walk in closets. 3 additional bedrooms, hall bath complete the 2nd level. Finished basement has plenty of room for everyone-AND has great storage. Award winning School Distirct 203. VERY MOTIVATED SELLERS!
Property Specifics
| Single Family | |
| — | |
| — | |
| 1990 | |
| Partial | |
| — | |
| No | |
| 0.27 |
| Du Page | |
| Greene Ridge | |
| 0 / Not Applicable | |
| None | |
| Lake Michigan,Public | |
| Public Sewer, Sewer-Storm | |
| 10488539 | |
| 0833212006 |
Nearby Schools
| NAME: | DISTRICT: | DISTANCE: | |
|---|---|---|---|
|
Grade School
Ranch View Elementary School |
203 | — | |
|
Middle School
Kennedy Junior High School |
203 | Not in DB | |
|
High School
Naperville Central High School |
203 | Not in DB | |
Property History
| DATE: | EVENT: | PRICE: | SOURCE: |
|---|---|---|---|
| 22 Oct, 2019 | Sold | $515,000 | MRED MLS |
| 27 Sep, 2019 | Under contract | $529,000 | MRED MLS |
| 17 Aug, 2019 | Listed for sale | $529,000 | MRED MLS |
Room Specifics
Total Bedrooms: 4
Bedrooms Above Ground: 4
Bedrooms Below Ground: 0
Dimensions: —
Floor Type: Carpet
Dimensions: —
Floor Type: Carpet
Dimensions: —
Floor Type: Carpet
Full Bathrooms: 3
Bathroom Amenities: Separate Shower,Double Sink,Soaking Tub
Bathroom in Basement: 0
Rooms: Den
Basement Description: Partially Finished
Other Specifics
| 2 | |
| Concrete Perimeter | |
| Asphalt | |
| Deck | |
| Corner Lot,Landscaped | |
| 125X101X68X32X42X56 | |
| Unfinished | |
| Full | |
| Skylight(s), Bar-Wet, Hardwood Floors, First Floor Laundry, Walk-In Closet(s) | |
| Range, Microwave, Dishwasher, Refrigerator, Washer, Dryer, Disposal, Stainless Steel Appliance(s) | |
| Not in DB | |
| — | |
| — | |
| — | |
| Gas Starter, Heatilator |
Tax History
| Year | Property Taxes |
|---|---|
| 2019 | $10,585 |
Contact Agent
Nearby Similar Homes
Nearby Sold Comparables
Contact Agent
Listing Provided By
Baird & Warner







