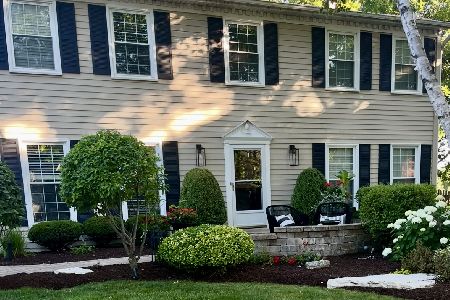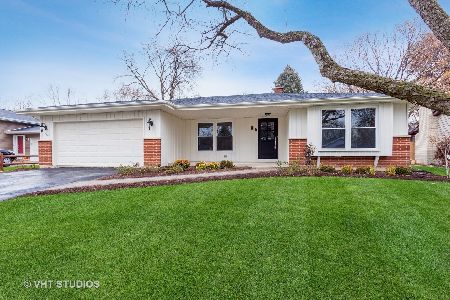1740 Dipper Court, Naperville, Illinois 60565
$360,000
|
Sold
|
|
| Status: | Closed |
| Sqft: | 2,732 |
| Cost/Sqft: | $135 |
| Beds: | 4 |
| Baths: | 3 |
| Year Built: | 1972 |
| Property Taxes: | $7,870 |
| Days On Market: | 2943 |
| Lot Size: | 0,35 |
Description
GREAT VALUE!!! One of the largest homes on one of the best lots in super desirable Maplebrook II subdivision. This 5 bedroom home was built by renowned architect/builder Don Tosi, legendary for his mid-century modern designs and this home has loads of contemporary elements and original custom Tosi details throughout. The inside is simply stunning. A two story great room with floor to ceiling windows and a gorgeous two sided fireplace. Large kitchen with island overlooking the family room that opens to a heated cedar sunroom with vaulted ceiling, exposed beams, skylights and a sunken hot tub. First floor den/bedroom boasting original Tosi built ins. First floor laundry. Upstairs are are 4 more bedrooms including a large master suite. This home has been well maintained and is ready for your design touches. The fabulous cul-de-sac lot has a large fenced back yard with mature trees, a modern deck and a basketball pad. Interior trim just painted white 12/8.
Property Specifics
| Single Family | |
| — | |
| Contemporary | |
| 1972 | |
| Full | |
| 2 STORY | |
| No | |
| 0.35 |
| Du Page | |
| Maplebrook Ii | |
| 0 / Not Applicable | |
| None | |
| Lake Michigan | |
| Public Sewer, Sewer-Storm | |
| 09828997 | |
| 0831211024 |
Nearby Schools
| NAME: | DISTRICT: | DISTANCE: | |
|---|---|---|---|
|
Grade School
Maplebrook Elementary School |
203 | — | |
|
Middle School
Lincoln Junior High School |
203 | Not in DB | |
|
High School
Naperville Central High School |
203 | Not in DB | |
Property History
| DATE: | EVENT: | PRICE: | SOURCE: |
|---|---|---|---|
| 9 Mar, 2018 | Sold | $360,000 | MRED MLS |
| 31 Jan, 2018 | Under contract | $369,900 | MRED MLS |
| 9 Jan, 2018 | Listed for sale | $369,900 | MRED MLS |
Room Specifics
Total Bedrooms: 4
Bedrooms Above Ground: 4
Bedrooms Below Ground: 0
Dimensions: —
Floor Type: Carpet
Dimensions: —
Floor Type: Carpet
Dimensions: —
Floor Type: Carpet
Full Bathrooms: 3
Bathroom Amenities: Whirlpool
Bathroom in Basement: 0
Rooms: Den,Recreation Room,Workshop,Exercise Room,Sun Room
Basement Description: Finished
Other Specifics
| 2 | |
| Concrete Perimeter | |
| Asphalt | |
| Deck, Porch, Storms/Screens | |
| Cul-De-Sac,Fenced Yard | |
| 148X51X125X123X49 | |
| Unfinished | |
| Full | |
| Bar-Wet, First Floor Bedroom, First Floor Laundry | |
| Range, Microwave, Dishwasher, Refrigerator, Washer, Dryer, Disposal, Trash Compactor, Cooktop, Built-In Oven | |
| Not in DB | |
| Park, Pool, Sidewalks, Street Lights, Street Paved | |
| — | |
| — | |
| Wood Burning, Includes Accessories |
Tax History
| Year | Property Taxes |
|---|---|
| 2018 | $7,870 |
Contact Agent
Nearby Similar Homes
Nearby Sold Comparables
Contact Agent
Listing Provided By
john greene, Realtor







