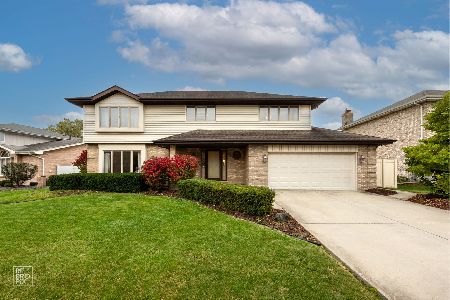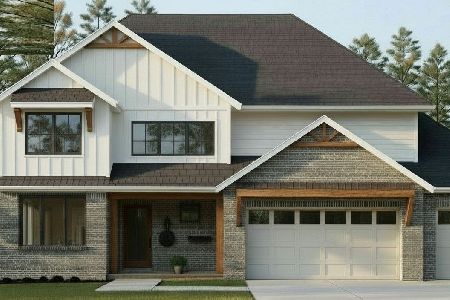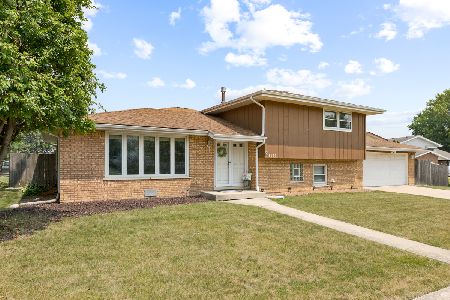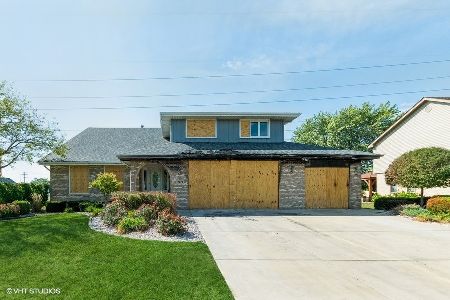17400 Valley View Drive, Tinley Park, Illinois 60477
$375,000
|
Sold
|
|
| Status: | Closed |
| Sqft: | 2,515 |
| Cost/Sqft: | $149 |
| Beds: | 3 |
| Baths: | 3 |
| Year Built: | 1991 |
| Property Taxes: | $8,541 |
| Days On Market: | 1667 |
| Lot Size: | 0,27 |
Description
Act fast on this 3-step raised ranch located in a friendly corner of Tinley Park. When you come to visit don't let the beautiful landscaping in the front distract you from the inside of this 2500 square foot home. Immediately upon entry you'll see the comfortable yet spacious living room on your left side. As you walk down the hallway you'll pass by the remodeled half bath. Coming to the end of the hallway you'll enter into the expansive kitchen that has a large peninsula, solid wood cabinets, stainless steel appliances (with a brand new refrigerator), and a large food pantry. After taking in the kitchen, spin around and check out the oversized family room with its tray ceiling, gas fireplace, and the giant picture window overlooking the backyard and walking path. Take a step out the sliding glass door in the kitchen to see the backyard and the professionally landscaped paver brick patio with stonewall and power operated retractable awning. Go back through the kitchen and look in at the formal dining room or office. Now, work your way to the back of the house and take a quick peak down the stairs at the unfinished PermaSeal'd basement. As you head to the back of the house to see the bedrooms don't miss the remodeled utility/mud room with its washer and dryer connections, additional cabinets and counter space as well as a second oven. If you head through the utility room you'll find the attached 2.5 car garage. Up the three steps to the bedrooms, on the right you'll see a full bathroom and straight ahead is the master bedroom with deep walk-in closet and private bath. Down the hall on the left is the 2nd large bedroom with double closet doors and at the end of the hall is the 3rd bedroom still with plenty of space. Additional improvements made to the home include a new roof, new picture window, garage door with opener, and new furnace and A/C. Added features include a sprinkler system, screened garage door, and large concrete crawl space for storage.
Property Specifics
| Single Family | |
| — | |
| Ranch | |
| 1991 | |
| Partial | |
| — | |
| No | |
| 0.27 |
| Cook | |
| — | |
| — / Not Applicable | |
| None | |
| Lake Michigan | |
| Public Sewer | |
| 11094468 | |
| 27264060280000 |
Property History
| DATE: | EVENT: | PRICE: | SOURCE: |
|---|---|---|---|
| 11 Sep, 2009 | Sold | $322,000 | MRED MLS |
| 10 Aug, 2009 | Under contract | $336,000 | MRED MLS |
| — | Last price change | $347,400 | MRED MLS |
| 5 May, 2009 | Listed for sale | $347,400 | MRED MLS |
| 23 Jun, 2021 | Sold | $375,000 | MRED MLS |
| 22 May, 2021 | Under contract | $374,900 | MRED MLS |
| 19 May, 2021 | Listed for sale | $374,900 | MRED MLS |
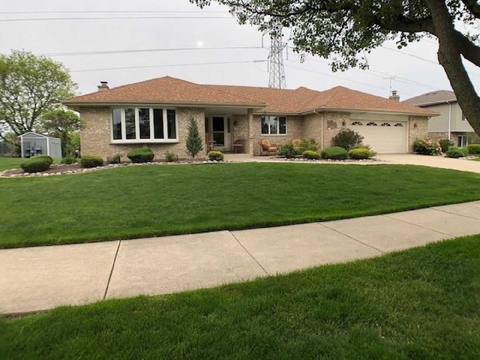
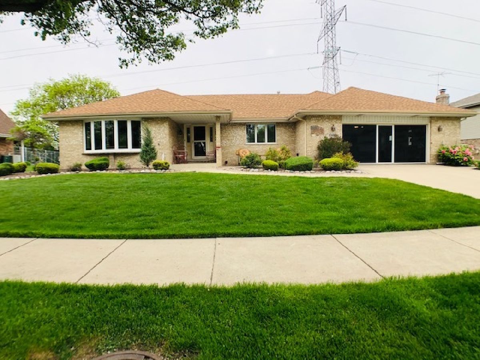
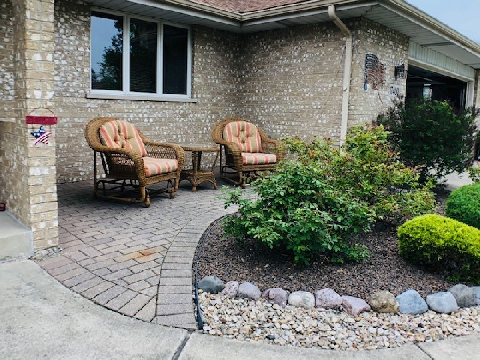
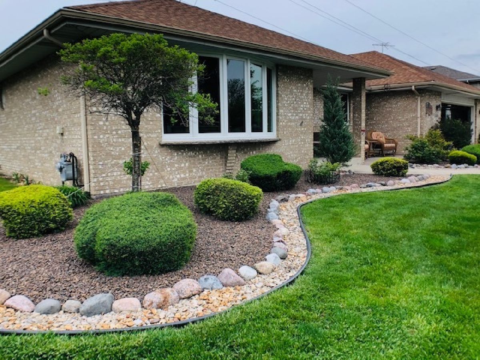
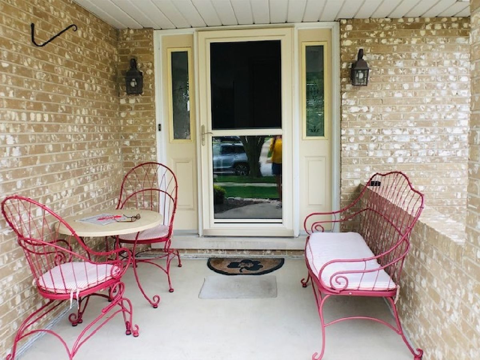
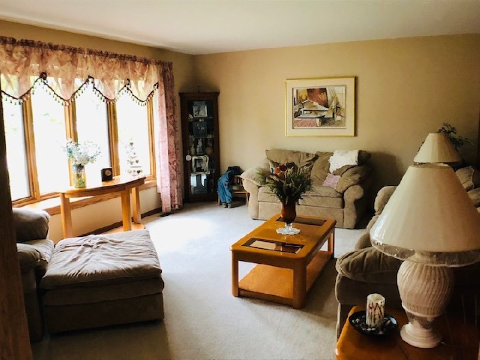
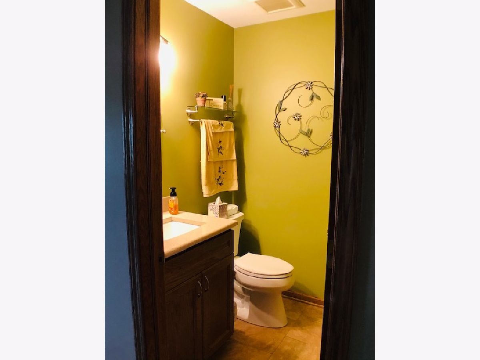
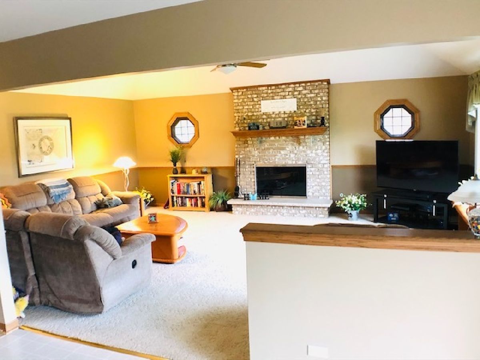
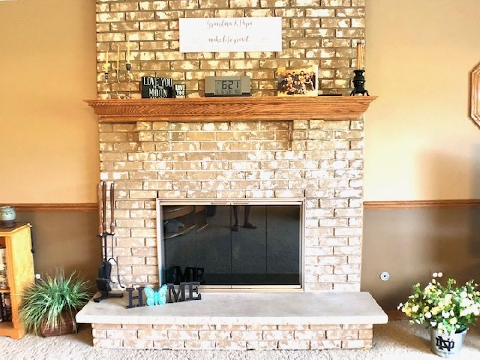
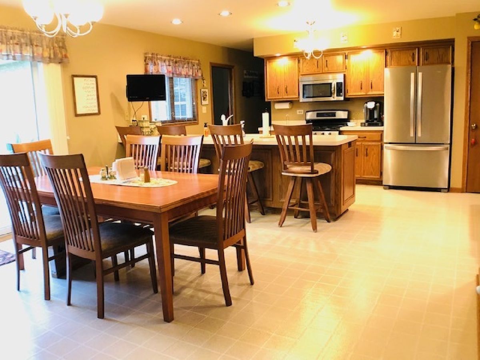
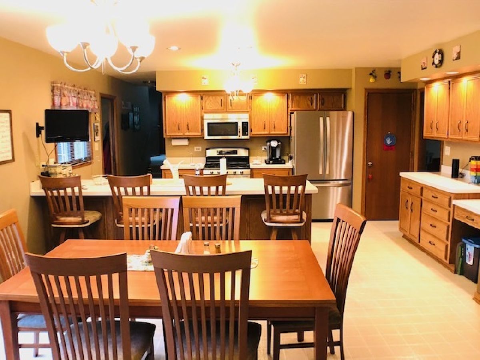
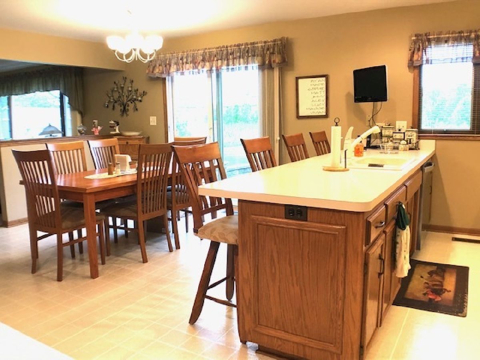
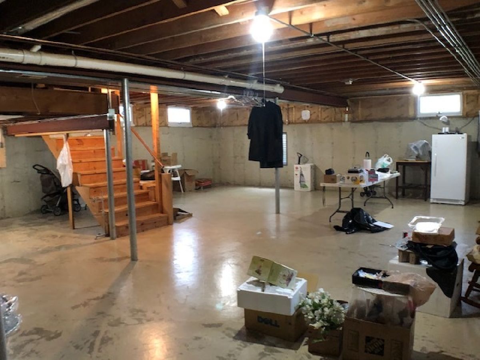
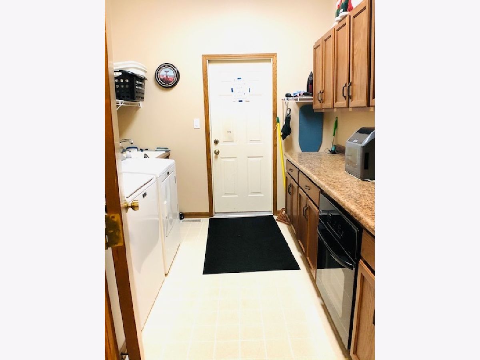
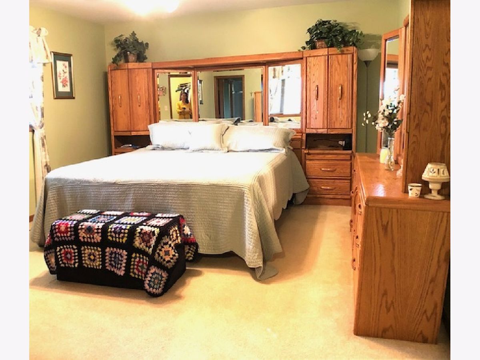
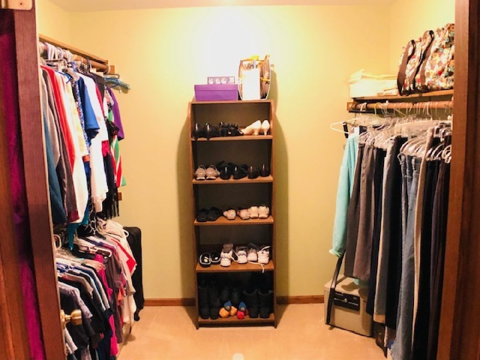
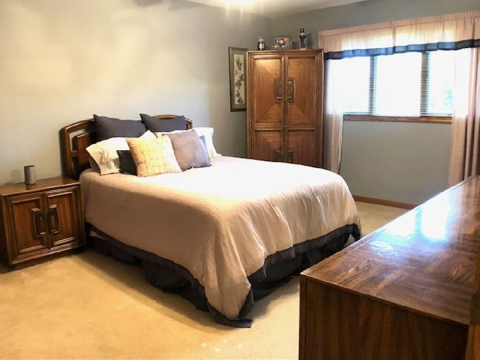
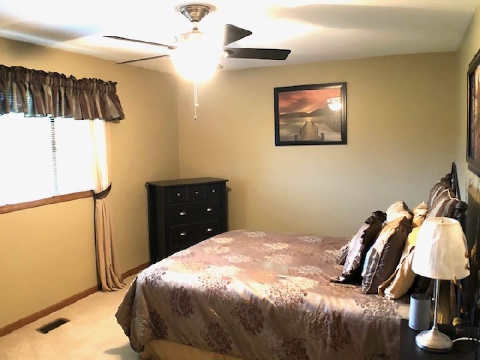
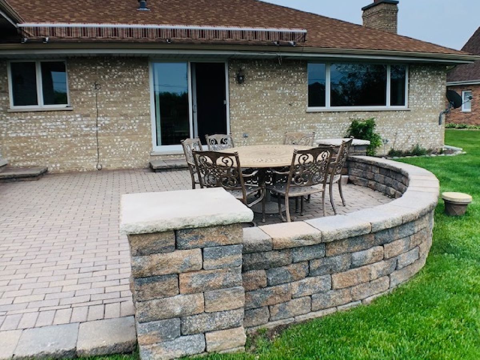
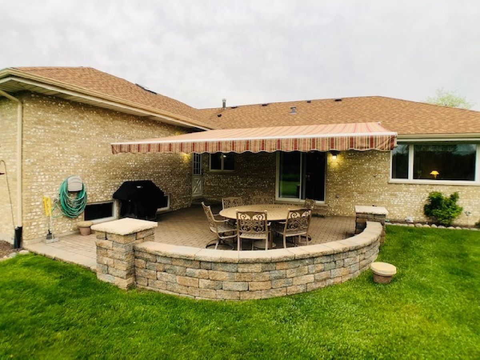
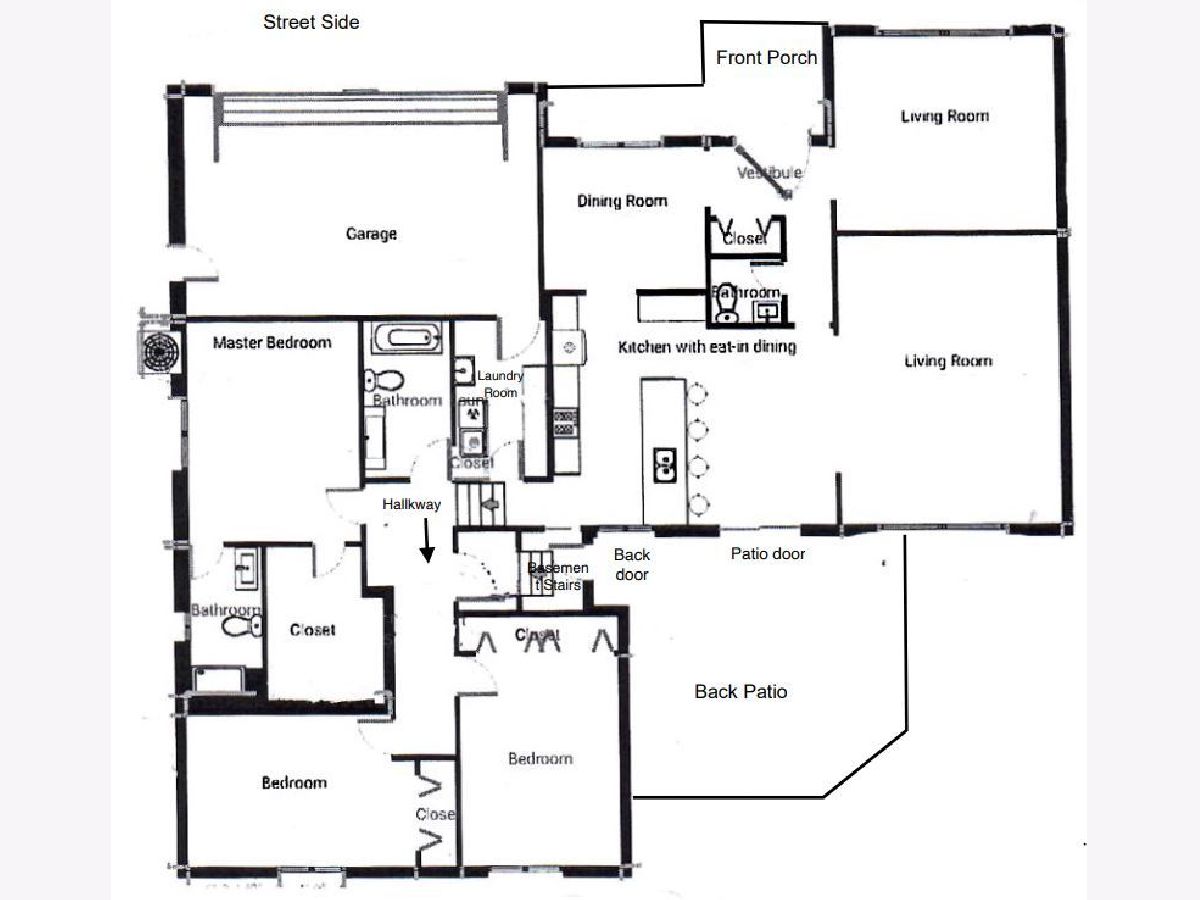
Room Specifics
Total Bedrooms: 3
Bedrooms Above Ground: 3
Bedrooms Below Ground: 0
Dimensions: —
Floor Type: —
Dimensions: —
Floor Type: —
Full Bathrooms: 3
Bathroom Amenities: —
Bathroom in Basement: 0
Rooms: No additional rooms
Basement Description: Unfinished,Crawl
Other Specifics
| 2.5 | |
| Concrete Perimeter | |
| Concrete | |
| Patio, Porch, Brick Paver Patio | |
| Landscaped | |
| 95 X 125 | |
| — | |
| — | |
| Skylight(s), First Floor Laundry, Walk-In Closet(s) | |
| Microwave, Dishwasher, High End Refrigerator, Disposal, Trash Compactor, Stainless Steel Appliance(s), Gas Cooktop | |
| Not in DB | |
| Park, Tennis Court(s), Lake, Curbs, Sidewalks, Street Lights, Street Paved | |
| — | |
| — | |
| Gas Log |
Tax History
| Year | Property Taxes |
|---|---|
| 2009 | $2,948 |
| 2021 | $8,541 |
Contact Agent
Nearby Similar Homes
Nearby Sold Comparables
Contact Agent
Listing Provided By
Mcardle Realty


