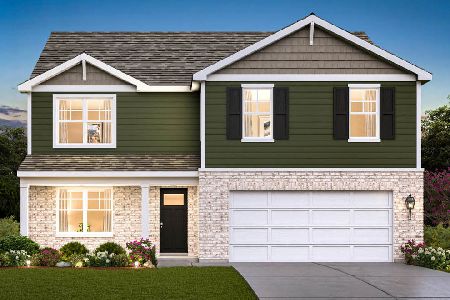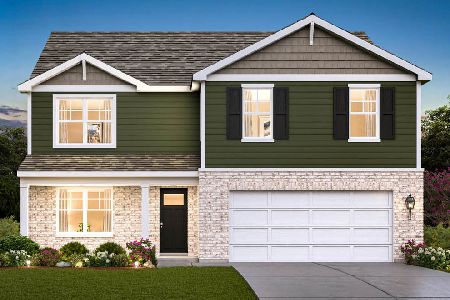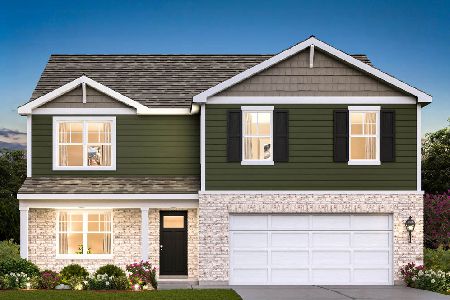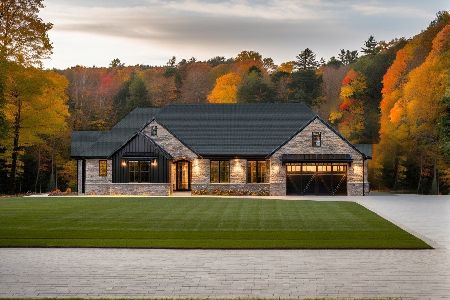17401 Queen Mary Lane, Tinley Park, Illinois 60477
$295,000
|
Sold
|
|
| Status: | Closed |
| Sqft: | 2,638 |
| Cost/Sqft: | $117 |
| Beds: | 4 |
| Baths: | 3 |
| Year Built: | 1988 |
| Property Taxes: | $8,106 |
| Days On Market: | 3504 |
| Lot Size: | 0,28 |
Description
Fabulous four bedroom two story home in the heart of Tinley Park is ready for a new family to make their own memories. Original owners have maintained and updated the home to the highest standards. Functional and efficient layout with space in all the right places. Spacious kitchen with tons of cabinets and counters, newer appliances, breakfast area with sliding glass door to patio and wide open backyard backing up to open space and walking path. Great entertaining flow as the big kitchen opens to the family room and right into the living room through the double french doors. Lots of storage in this home with walk- in closets in three of the bedrooms and a full, finished basement. Premium location allows you to walk to parks, pool, schools and Metra. Brand new furnace and humidifier. Roof replaced 2009 with 30 yr shingle. New concrete driveway, garage floor and patio. The home is truly move in ready with fresh paint, newer appliances and squeaky clean. Quick close possible.
Property Specifics
| Single Family | |
| — | |
| Tudor | |
| 1988 | |
| Full | |
| TWO STORY | |
| No | |
| 0.28 |
| Cook | |
| — | |
| 0 / Not Applicable | |
| None | |
| Lake Michigan,Public | |
| Public Sewer | |
| 09260748 | |
| 27264020160000 |
Nearby Schools
| NAME: | DISTRICT: | DISTANCE: | |
|---|---|---|---|
|
Grade School
Millennium Elementary School |
140 | — | |
|
Middle School
Prairie View Middle School |
140 | Not in DB | |
|
High School
Victor J Andrew High School |
230 | Not in DB | |
Property History
| DATE: | EVENT: | PRICE: | SOURCE: |
|---|---|---|---|
| 16 Dec, 2016 | Sold | $295,000 | MRED MLS |
| 15 Nov, 2016 | Under contract | $309,900 | MRED MLS |
| — | Last price change | $314,900 | MRED MLS |
| 16 Jun, 2016 | Listed for sale | $329,900 | MRED MLS |
Room Specifics
Total Bedrooms: 4
Bedrooms Above Ground: 4
Bedrooms Below Ground: 0
Dimensions: —
Floor Type: Carpet
Dimensions: —
Floor Type: Carpet
Dimensions: —
Floor Type: Carpet
Full Bathrooms: 3
Bathroom Amenities: Whirlpool,Separate Shower,Soaking Tub
Bathroom in Basement: 0
Rooms: Recreation Room
Basement Description: Finished
Other Specifics
| 2 | |
| Concrete Perimeter | |
| Concrete | |
| Patio | |
| Wetlands adjacent | |
| 103X125 | |
| Unfinished | |
| Full | |
| First Floor Laundry | |
| Range, Microwave, Dishwasher, Refrigerator, High End Refrigerator, Washer, Dryer | |
| Not in DB | |
| Pool, Sidewalks, Street Lights, Street Paved | |
| — | |
| — | |
| Wood Burning, Attached Fireplace Doors/Screen, Gas Log |
Tax History
| Year | Property Taxes |
|---|---|
| 2016 | $8,106 |
Contact Agent
Nearby Similar Homes
Nearby Sold Comparables
Contact Agent
Listing Provided By
Century 21 Affiliated









