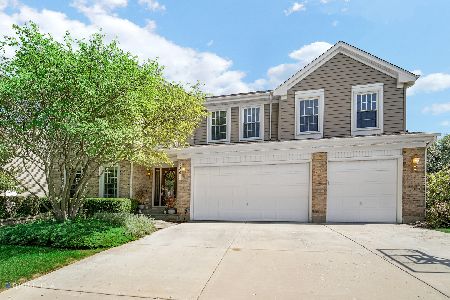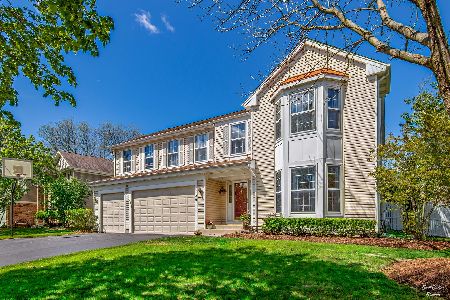1741 Dorchester Avenue, Algonquin, Illinois 60102
$352,500
|
Sold
|
|
| Status: | Closed |
| Sqft: | 3,138 |
| Cost/Sqft: | $115 |
| Beds: | 5 |
| Baths: | 4 |
| Year Built: | 1994 |
| Property Taxes: | $9,660 |
| Days On Market: | 2430 |
| Lot Size: | 0,30 |
Description
This gorgeous Ultima model won't be on the market long! New front door leads you into the foyer w/HW flooring that extends to the 2 story FR w/floor to ceiling, brick FP. Perfect for entertaining as the FR opens to the eat in kitchen w/tons of cabinets w/huge island, SS appliances & backsplash. LR w/bay window & formal DR w/crown molding. 1st floor office/den. French doors to huge master bedroom w/remodeled, luxurious bath + his & her walk in closets. Catwalk to 3 more good sized bedrooms + updated hall bath. Newer carpet & freshly painted. The basement is finished w/wet bar & 1/2 bath. Finished 3 car garage. Beautifully landscaped yard that is fully fenced w/concrete patio. Newer A/C, furnace, windows, siding, roof & HWH! So much more in this fabulous home! See it today!
Property Specifics
| Single Family | |
| — | |
| Contemporary | |
| 1994 | |
| Full | |
| ULTIMA | |
| No | |
| 0.3 |
| Kane | |
| Willoughby Farms | |
| 220 / Annual | |
| Other | |
| Public | |
| Public Sewer | |
| 10395925 | |
| 0305252012 |
Nearby Schools
| NAME: | DISTRICT: | DISTANCE: | |
|---|---|---|---|
|
Grade School
Westfield Community School |
300 | — | |
|
Middle School
Westfield Community School |
300 | Not in DB | |
|
High School
H D Jacobs High School |
300 | Not in DB | |
Property History
| DATE: | EVENT: | PRICE: | SOURCE: |
|---|---|---|---|
| 6 Aug, 2019 | Sold | $352,500 | MRED MLS |
| 9 Jun, 2019 | Under contract | $359,900 | MRED MLS |
| 29 May, 2019 | Listed for sale | $359,900 | MRED MLS |
Room Specifics
Total Bedrooms: 5
Bedrooms Above Ground: 5
Bedrooms Below Ground: 0
Dimensions: —
Floor Type: Carpet
Dimensions: —
Floor Type: Carpet
Dimensions: —
Floor Type: Carpet
Dimensions: —
Floor Type: —
Full Bathrooms: 4
Bathroom Amenities: Whirlpool,Separate Shower,Double Sink,Soaking Tub
Bathroom in Basement: 0
Rooms: Bedroom 5,Recreation Room,Game Room
Basement Description: Finished
Other Specifics
| 3 | |
| — | |
| — | |
| Patio, Brick Paver Patio, Storms/Screens | |
| Fenced Yard,Landscaped | |
| 13068 | |
| — | |
| Full | |
| Vaulted/Cathedral Ceilings, Hardwood Floors, First Floor Bedroom, First Floor Laundry, First Floor Full Bath, Walk-In Closet(s) | |
| Microwave, Dishwasher, Refrigerator, High End Refrigerator, Disposal, Cooktop, Built-In Oven, Range Hood | |
| Not in DB | |
| Tennis Courts, Sidewalks, Street Lights, Street Paved | |
| — | |
| — | |
| Wood Burning, Gas Log |
Tax History
| Year | Property Taxes |
|---|---|
| 2019 | $9,660 |
Contact Agent
Nearby Similar Homes
Nearby Sold Comparables
Contact Agent
Listing Provided By
RE/MAX Unlimited Northwest












