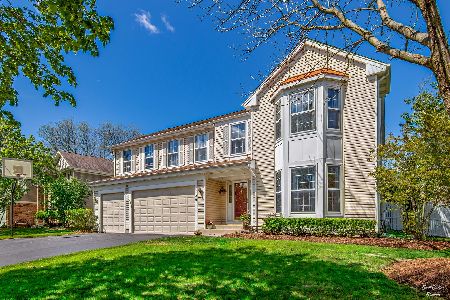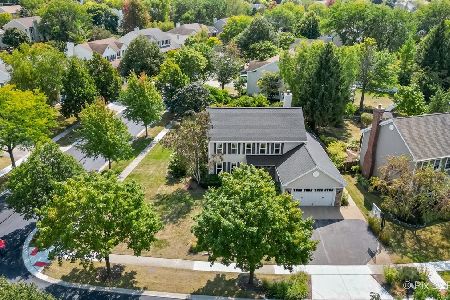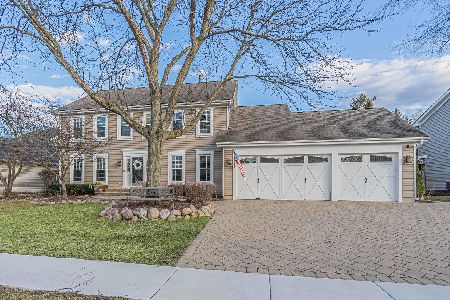1720 Dorchester Avenue, Algonquin, Illinois 60102
$313,000
|
Sold
|
|
| Status: | Closed |
| Sqft: | 3,100 |
| Cost/Sqft: | $106 |
| Beds: | 4 |
| Baths: | 3 |
| Year Built: | 1990 |
| Property Taxes: | $7,439 |
| Days On Market: | 3666 |
| Lot Size: | 0,25 |
Description
SELLER GIVING $5000 CREDIT AT CLOSING FOR MORE UPGRADES BUT HOME ALREADY OFFERS NEW CARPET, REFINISHED HW FLOORS, NEW KITCHEN FLOOR, NEW LIGHTING, NEWER ROOF, SIDING, FURNACE, HWH, GARAGE DOORS, APPLIANCES AND FRESHLY PAINTED! Neutral light & bright with open floor plan with 3100 sq ft of living space! 2 story family room w/brick fireplace & beautiful, hardwood floors is open to the eat in kitchen w/huge island, black appliances & newer flooring. Bay window in living room. Catwalk to master bedroom w/vaulted ceiling, his and her walk in closets & luxury bath that offers whirlpool tub, separate shower & double vanities. 1st floor den/office or could be 5th bdr. Large concrete patio w/gazebo w/lighting & electric in fully, fenced yard w/plum & oak trees, fountain & shed. QUICK CLOSE OK! DON'T WAIT, BRING OFFERS TODAY!
Property Specifics
| Single Family | |
| — | |
| Contemporary | |
| 1990 | |
| Full | |
| — | |
| No | |
| 0.25 |
| Kane | |
| Willoughby Farms | |
| 200 / Annual | |
| Other | |
| Public | |
| Public Sewer | |
| 09113130 | |
| 0305251015 |
Nearby Schools
| NAME: | DISTRICT: | DISTANCE: | |
|---|---|---|---|
|
Grade School
Westfield Community School |
300 | — | |
|
Middle School
Westfield Community School |
300 | Not in DB | |
|
High School
H D Jacobs High School |
300 | Not in DB | |
Property History
| DATE: | EVENT: | PRICE: | SOURCE: |
|---|---|---|---|
| 25 Apr, 2016 | Sold | $313,000 | MRED MLS |
| 18 Mar, 2016 | Under contract | $329,900 | MRED MLS |
| — | Last price change | $334,900 | MRED MLS |
| 8 Jan, 2016 | Listed for sale | $334,900 | MRED MLS |
| 15 Jul, 2021 | Sold | $391,000 | MRED MLS |
| 8 Jun, 2021 | Under contract | $375,000 | MRED MLS |
| 7 May, 2021 | Listed for sale | $375,000 | MRED MLS |
Room Specifics
Total Bedrooms: 4
Bedrooms Above Ground: 4
Bedrooms Below Ground: 0
Dimensions: —
Floor Type: Carpet
Dimensions: —
Floor Type: Carpet
Dimensions: —
Floor Type: Carpet
Full Bathrooms: 3
Bathroom Amenities: —
Bathroom in Basement: 1
Rooms: Eating Area,Office
Basement Description: Unfinished
Other Specifics
| 3 | |
| Concrete Perimeter | |
| Asphalt | |
| Patio, Gazebo, Storms/Screens | |
| Fenced Yard,Landscaped | |
| 10890 | |
| — | |
| Full | |
| Vaulted/Cathedral Ceilings, Hardwood Floors, First Floor Laundry | |
| Range, Microwave, Dishwasher, Refrigerator, Washer, Dryer, Disposal | |
| Not in DB | |
| Tennis Courts, Sidewalks, Street Lights, Street Paved | |
| — | |
| — | |
| — |
Tax History
| Year | Property Taxes |
|---|---|
| 2016 | $7,439 |
| 2021 | $9,435 |
Contact Agent
Nearby Similar Homes
Nearby Sold Comparables
Contact Agent
Listing Provided By
RE/MAX Unlimited Northwest













