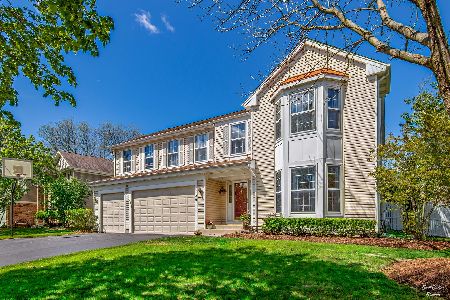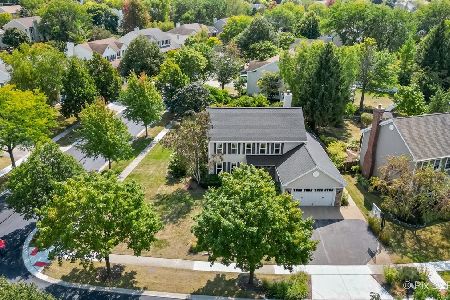1721 Dorchester Drive, Algonquin, Illinois 60102
$297,450
|
Sold
|
|
| Status: | Closed |
| Sqft: | 2,558 |
| Cost/Sqft: | $121 |
| Beds: | 4 |
| Baths: | 3 |
| Year Built: | 1996 |
| Property Taxes: | $7,084 |
| Days On Market: | 6026 |
| Lot Size: | 0,00 |
Description
Come quick! Still time for tax credit! Updated island kitchen w/new appliances, lighting fixtures, corian counters & HW floor. Relax in the sunroom addition! 2 story FR with brick FP! Vaulted mstr w/private bath. Walk in closet in mstr, bdrs 2 & 3! Fin bsmt w/rec room & surround sound. Great yard! Newer washer & dryer. Roof replaced '09. Home is in great shape! Clean as a whistle! See it today! Motivated!
Property Specifics
| Single Family | |
| — | |
| — | |
| 1996 | |
| Full | |
| ECLIPSE | |
| No | |
| 0 |
| Kane | |
| Willoughby Farms | |
| 165 / Annual | |
| Other | |
| Public | |
| Public Sewer | |
| 07280931 | |
| 0305252010 |
Nearby Schools
| NAME: | DISTRICT: | DISTANCE: | |
|---|---|---|---|
|
Grade School
Westfield Community School |
300 | — | |
|
Middle School
Westfield Community School |
300 | Not in DB | |
|
High School
H D Jacobs High School |
300 | Not in DB | |
Property History
| DATE: | EVENT: | PRICE: | SOURCE: |
|---|---|---|---|
| 16 Jun, 2010 | Sold | $297,450 | MRED MLS |
| 17 Apr, 2010 | Under contract | $308,900 | MRED MLS |
| — | Last price change | $319,900 | MRED MLS |
| 23 Jul, 2009 | Listed for sale | $345,000 | MRED MLS |
Room Specifics
Total Bedrooms: 4
Bedrooms Above Ground: 4
Bedrooms Below Ground: 0
Dimensions: —
Floor Type: Carpet
Dimensions: —
Floor Type: Carpet
Dimensions: —
Floor Type: Carpet
Full Bathrooms: 3
Bathroom Amenities: Separate Shower,Double Sink
Bathroom in Basement: 0
Rooms: Bonus Room,Eating Area,Foyer,Gallery,Loft,Recreation Room,Sun Room,Utility Room-1st Floor
Basement Description: Finished
Other Specifics
| 3 | |
| Concrete Perimeter | |
| Asphalt | |
| Deck | |
| — | |
| 34X53X127X111X150 | |
| Unfinished | |
| Full | |
| Vaulted/Cathedral Ceilings, Skylight(s) | |
| Range, Microwave, Dishwasher, Refrigerator, Washer, Dryer, Disposal | |
| Not in DB | |
| Sidewalks, Street Lights, Street Paved | |
| — | |
| — | |
| Wood Burning, Gas Starter |
Tax History
| Year | Property Taxes |
|---|---|
| 2010 | $7,084 |
Contact Agent
Nearby Similar Homes
Nearby Sold Comparables
Contact Agent
Listing Provided By
RE/MAX Unlimited Northwest












