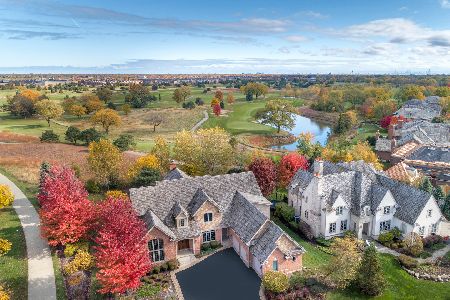1741 Monterey Drive, Glenview, Illinois 60026
$2,595,000
|
Sold
|
|
| Status: | Closed |
| Sqft: | 7,547 |
| Cost/Sqft: | $344 |
| Beds: | 6 |
| Baths: | 8 |
| Year Built: | 2003 |
| Property Taxes: | $32,757 |
| Days On Market: | 652 |
| Lot Size: | 0,37 |
Description
Contract accepted. Introducing the exquisite Southgate on the Glen estate meticulously designed and built by Doug Reynolds. This magnificent 3-story home offers breathtaking views of the Glen Club golf course and boasts radiant heated floors throughout 1st & 2nd floors, basement and garage. 3rd floor has zoned HVAC. With 6 bedrooms and 6/2 baths, all above grade, the residence epitomizes luxury living. Expansive Eat-in kitchen includes a large communal island with Carrara marble, prep sink with added foot pedal, built in microwave, drawers, extra storage and seating. Generous area for table & furniture. Leathered granite accents the cabinetry throughout. High-end appliances with Sub Zero, Wolf and Dacor. Custom hood compliments the cook top. Combo walk-in/Butler's pantry with beverage refrigerator and access to DR and Private office. Large mudroom has walk-in organized closet with cubbies, custom cabinetry with auxiliary Laundry and informal half bath. Side stairs to 2nd fl. Gracious 2 story entry with formal split staircase to visible hallway with gallery wall. Formal LR with WBFP, built-in's, bay window, art lighting & custom window treatments. Dining room can accommodate 16 and butler pantry connects to living room. Private office with east views, Built-ins, paneling, fireplace and access to bluestone patio. Dramatic Family room with 14' beamed ceiling and amazing views. 2nd floor has 5 large bedrooms to include Primary, 2-En-suites w/walk-in closets. Hall bath for additional 2 BR's. Primary suite with stunning views, new carpeting, tray ceiling, fireplace and large walk-in organized closet. Spa bath includes steam shower, double vanity with new Kohler fixtures, new lighting, generous linen closet & water closet. 4th bedroom includes stair access to fun storage/hang out space. 3rd floor includes large Rec room with views you'd swear you were on vacation! 6th Bedroom, full bath and attic storage complete this fantastic space for guests. Basement designed to entertain! New refrigerated wine room designed to complete the game room with custom bar. (wine refrigerator, DW, and ice maker and attached TV) Theatre room insulated with tiered seating to showcase all of your favorite movies and blast them. New carpeting & lighting throughout. Full bath, Craft room with cabinets and sink currently used as a gym. Organized storage closets and Mechanical room with access to heated garage. Professionally landscaped grounds with sprinkler system, Blue stone patio, attached gas grill and outdoor brick fireplace along with manicured yard featuring garden planting beds. Situated across from Southgate's beautiful park. Enjoy the easy access to the everything the Glen has to offer, shops, dining, golf, tennis, Kohls children's museum, jogging path, award winning schools, train, minutes to I-294/94. There is a reason this neighborhood is so sought after! Tear sheet with details available in additional info.
Property Specifics
| Single Family | |
| — | |
| — | |
| 2003 | |
| — | |
| — | |
| Yes | |
| 0.37 |
| Cook | |
| Southgate On The Glen | |
| 960 / Annual | |
| — | |
| — | |
| — | |
| 12019378 | |
| 04284100200000 |
Nearby Schools
| NAME: | DISTRICT: | DISTANCE: | |
|---|---|---|---|
|
Grade School
Westbrook Elementary School |
34 | — | |
|
Middle School
Attea Middle School |
34 | Not in DB | |
|
High School
Glenbrook South High School |
225 | Not in DB | |
Property History
| DATE: | EVENT: | PRICE: | SOURCE: |
|---|---|---|---|
| 5 Nov, 2018 | Sold | $2,360,000 | MRED MLS |
| 5 Sep, 2018 | Under contract | $2,450,000 | MRED MLS |
| — | Last price change | $2,475,000 | MRED MLS |
| 10 Jun, 2018 | Listed for sale | $2,475,000 | MRED MLS |
| 23 May, 2024 | Sold | $2,595,000 | MRED MLS |
| 9 Apr, 2024 | Under contract | $2,595,000 | MRED MLS |
| 5 Apr, 2024 | Listed for sale | $2,595,000 | MRED MLS |
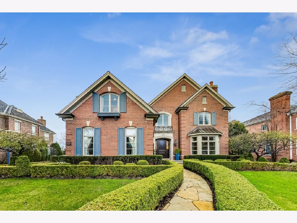
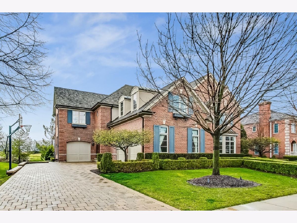
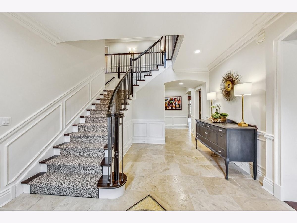
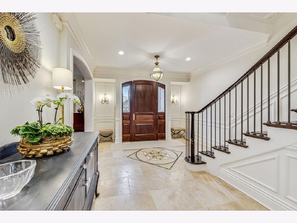
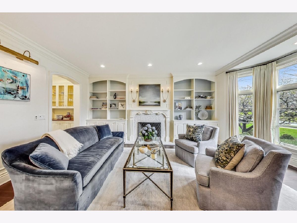
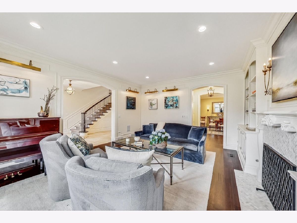
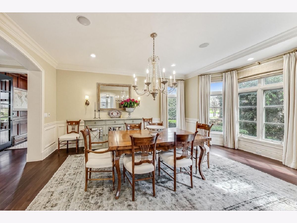
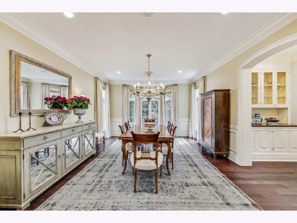
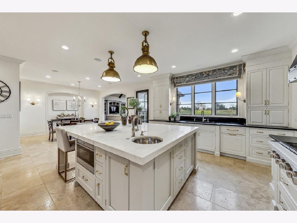
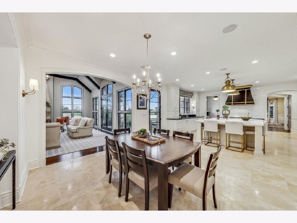
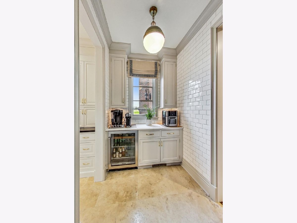
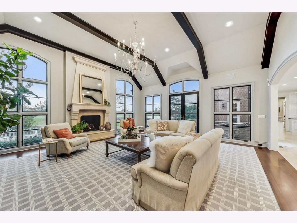
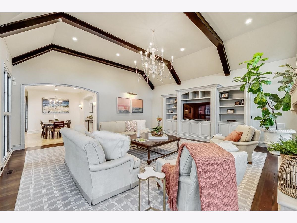
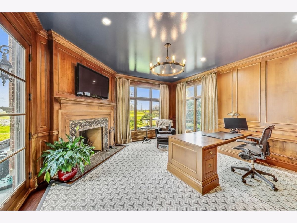
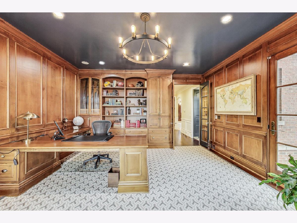
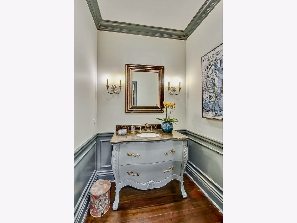
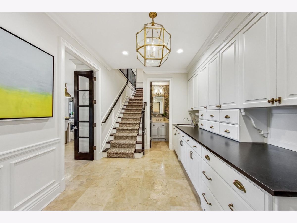
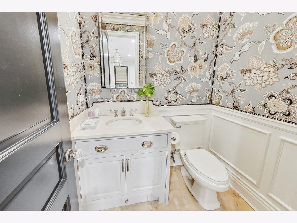
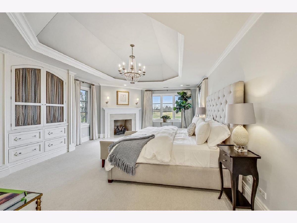
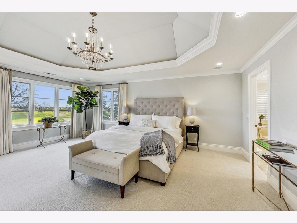
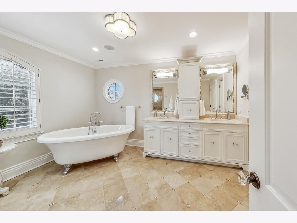
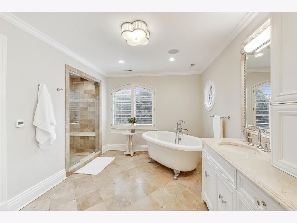
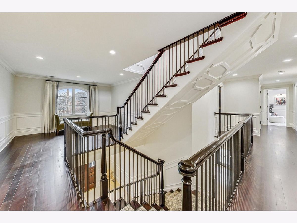
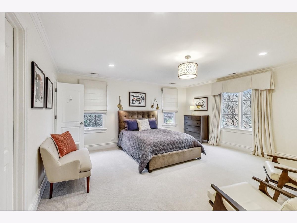
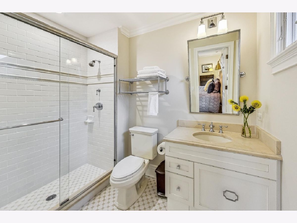
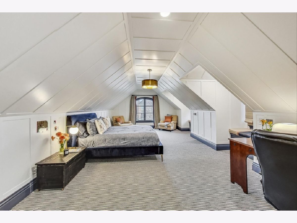
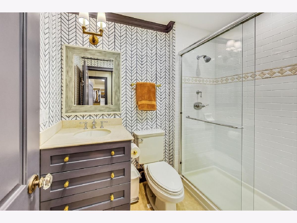
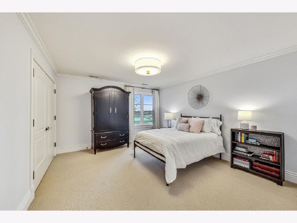
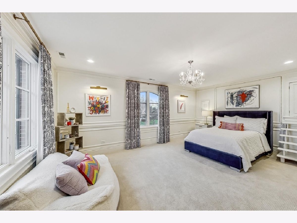
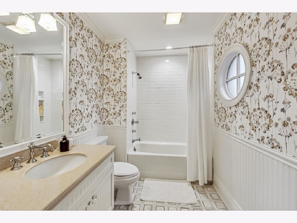
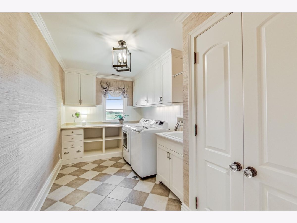
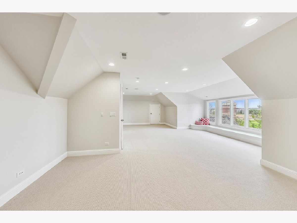
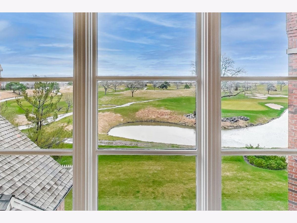
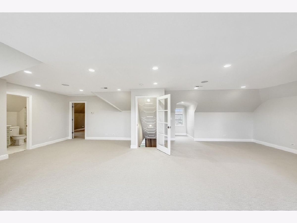
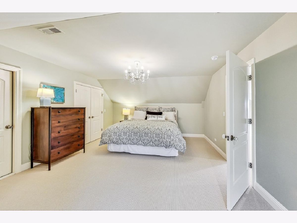
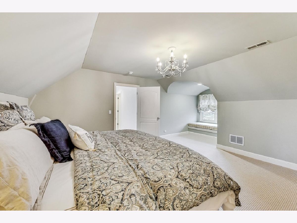
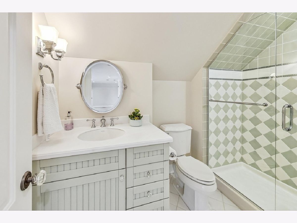
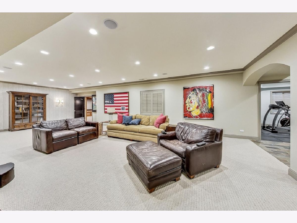
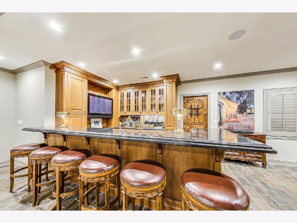
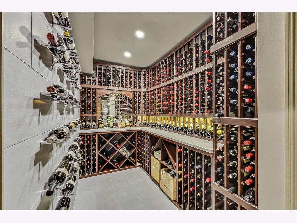
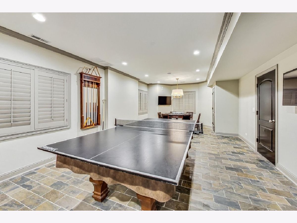
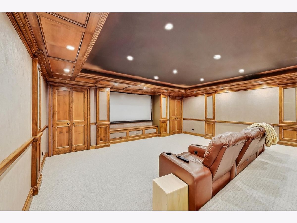
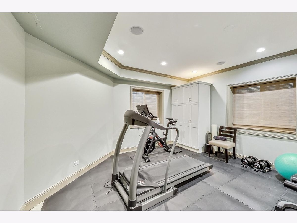
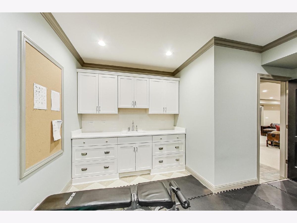
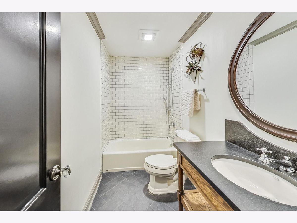
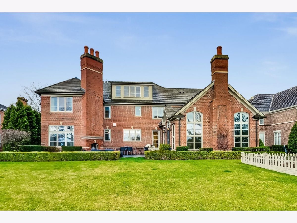
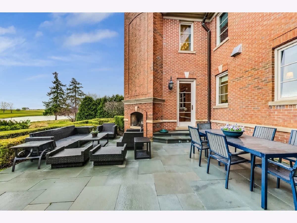
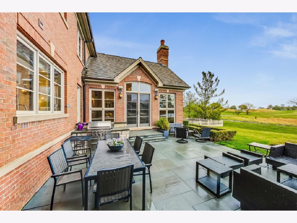
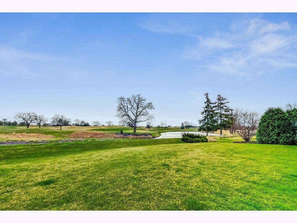
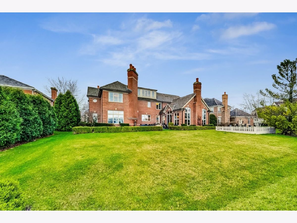
Room Specifics
Total Bedrooms: 6
Bedrooms Above Ground: 6
Bedrooms Below Ground: 0
Dimensions: —
Floor Type: —
Dimensions: —
Floor Type: —
Dimensions: —
Floor Type: —
Dimensions: —
Floor Type: —
Dimensions: —
Floor Type: —
Full Bathrooms: 8
Bathroom Amenities: Whirlpool,Separate Shower,Steam Shower,Double Sink,Soaking Tub
Bathroom in Basement: 1
Rooms: —
Basement Description: Finished,Rec/Family Area,Walk-Up Access
Other Specifics
| 3 | |
| — | |
| Brick | |
| — | |
| — | |
| 100X160 | |
| — | |
| — | |
| — | |
| — | |
| Not in DB | |
| — | |
| — | |
| — | |
| — |
Tax History
| Year | Property Taxes |
|---|---|
| 2018 | $28,757 |
| 2024 | $32,757 |
Contact Agent
Nearby Similar Homes
Nearby Sold Comparables
Contact Agent
Listing Provided By
@properties Christie's International Real Estate





