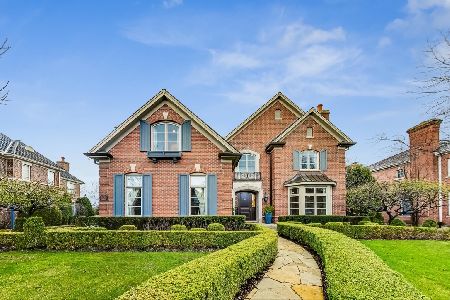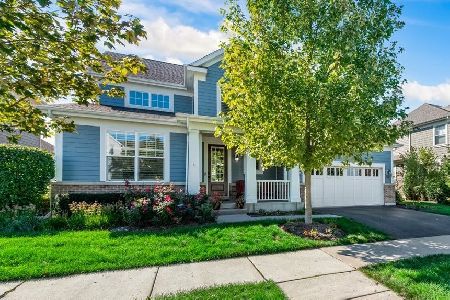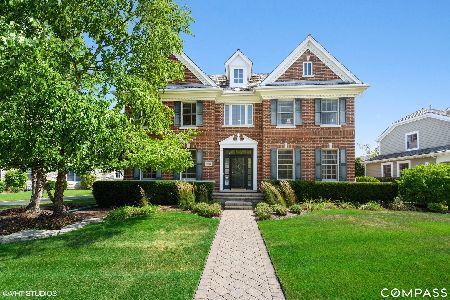1785 Monterey Drive, Glenview, Illinois 60026
$1,700,000
|
Sold
|
|
| Status: | Closed |
| Sqft: | 5,235 |
| Cost/Sqft: | $344 |
| Beds: | 5 |
| Baths: | 7 |
| Year Built: | 2004 |
| Property Taxes: | $26,413 |
| Days On Market: | 1711 |
| Lot Size: | 0,43 |
Description
Stunning custom-built masterpiece located on the 9th hole of the Glen Golf Course! Fabulous floor plan with outstanding architectural details, highest level finishes and beautiful mill-work throughout. Be prepared to fall in love as you enter the warm & inviting Foyer with beautiful curved moldings, step into the dramatic 2 story Living Room with floor-to-ceiling windows, and the gracious formal Dining Room with beautiful inlayed hardwood floor. The grand Family Room with fireplace focal point and coffered ceiling flows perfectly into the gorgeous, freshly updated chef's Kitchen with white cabinetry and beautiful backsplash and Breakfast Room with spectacular views of the Golf Course. The ideal floorplan for entertaining inside and out onto the patio with lovely year-round views of the greens. The Kitchen includes Thermador double oven + 2 Bosch dishwashers to keep up with all your festivities. Upstairs you will find 4 en-suite Bedrooms including the Master Suite with fireplace, balcony + spa-like Master Bath and walk-in-closet, as well as 2nd floor Laundry, Loft plus large Attic. There is a spectacular finished basement with large Rec Room, wet Bar, 5th Bedroom + full Bath and plenty of storage. 1st floor Office with full Bath could be 6th Bedroom. The amazing mudroom off the attached 3 car garage is second to none with large island and storage galore in addition to 1st floor Laundry. Spectacular views in the back, plus wonderful play park directly across street in front. This home has it all, conveniently located in prestigious Southgate on the Glen, close to Metra train, parks, lake, and in award winning school districts... Welcome home!
Property Specifics
| Single Family | |
| — | |
| Colonial | |
| 2004 | |
| Full | |
| — | |
| No | |
| 0.43 |
| Cook | |
| — | |
| 840 / Annual | |
| Other | |
| Lake Michigan | |
| Public Sewer | |
| 11086555 | |
| 04284100230000 |
Nearby Schools
| NAME: | DISTRICT: | DISTANCE: | |
|---|---|---|---|
|
Grade School
Westbrook Elementary School |
34 | — | |
|
Middle School
Attea Middle School |
34 | Not in DB | |
|
High School
Glenbrook South High School |
225 | Not in DB | |
|
Alternate Elementary School
Glen Grove Elementary School |
— | Not in DB | |
Property History
| DATE: | EVENT: | PRICE: | SOURCE: |
|---|---|---|---|
| 14 Feb, 2022 | Sold | $1,700,000 | MRED MLS |
| 14 Dec, 2021 | Under contract | $1,799,000 | MRED MLS |
| — | Last price change | $1,875,000 | MRED MLS |
| 13 May, 2021 | Listed for sale | $1,875,000 | MRED MLS |
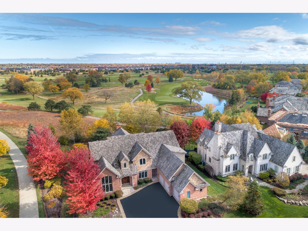
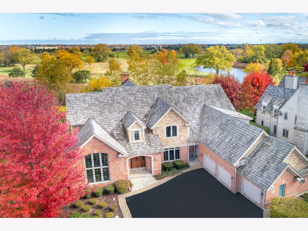
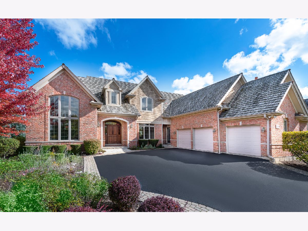
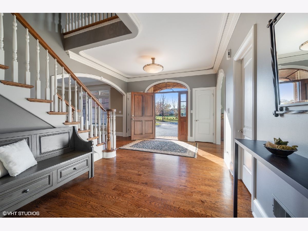
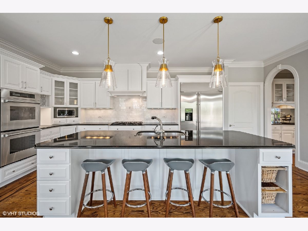
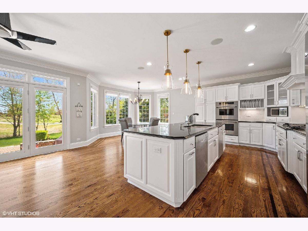
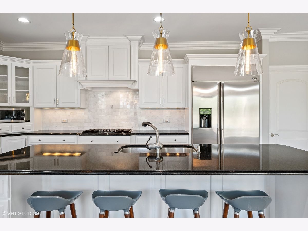
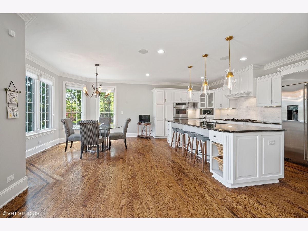
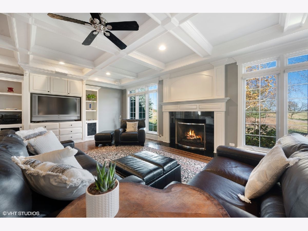
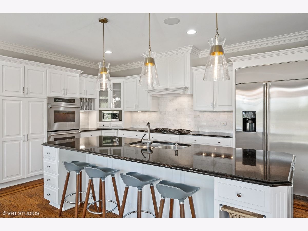
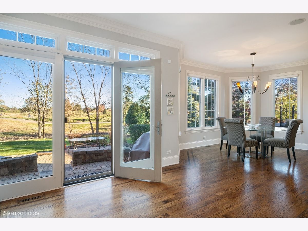
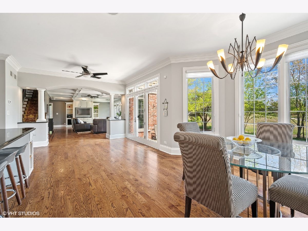
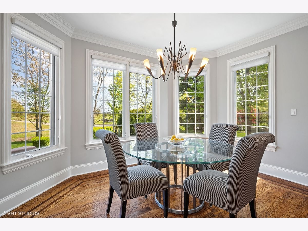
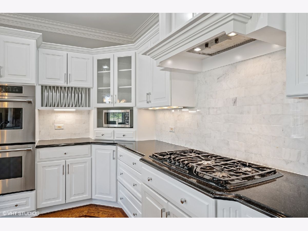
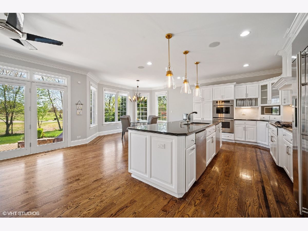
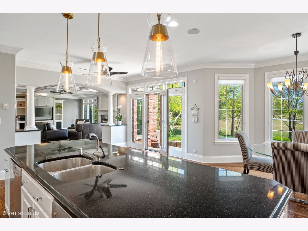
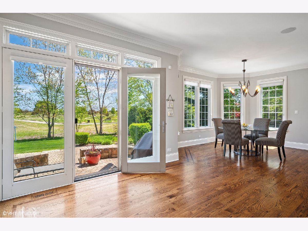
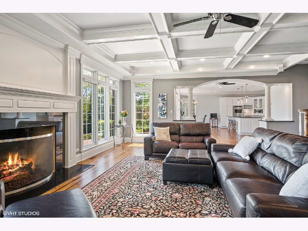
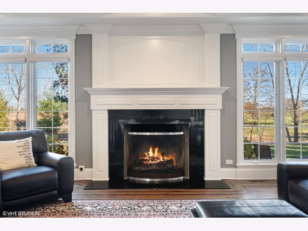
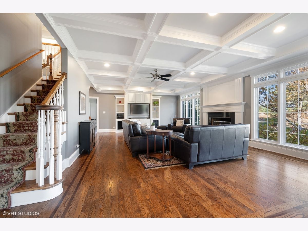
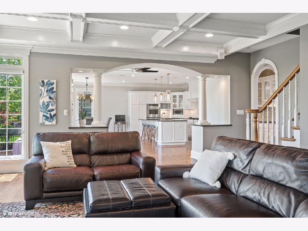
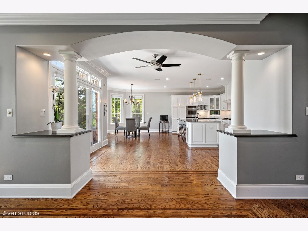
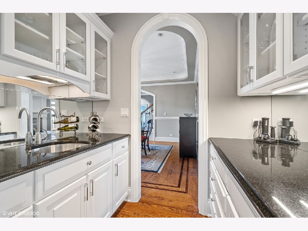
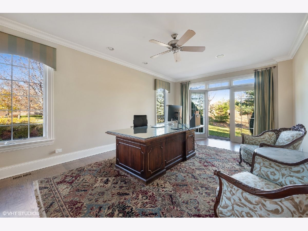
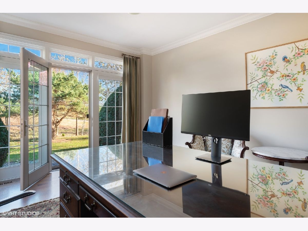
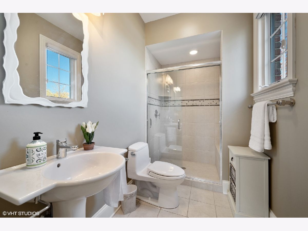
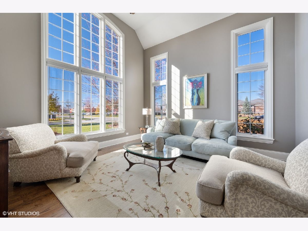
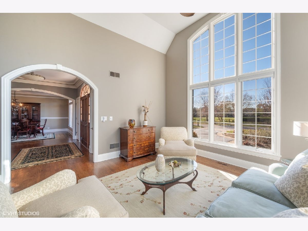
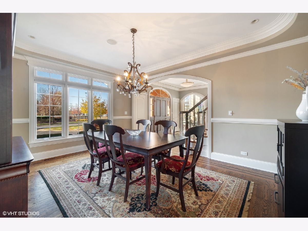
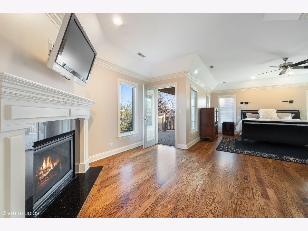
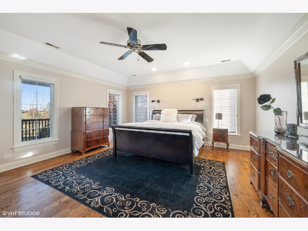
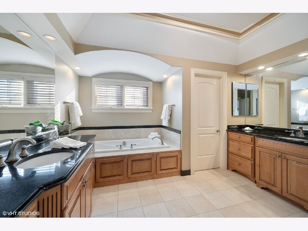
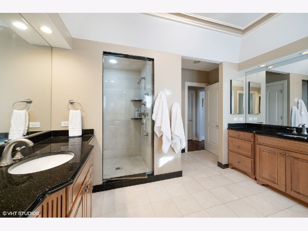
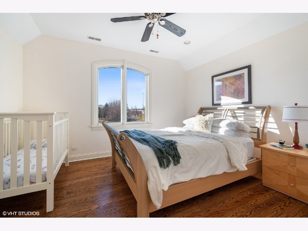
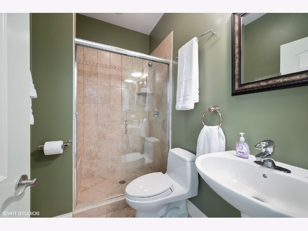
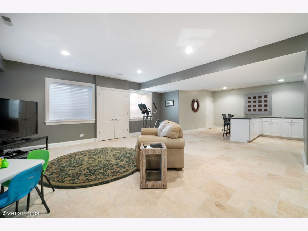
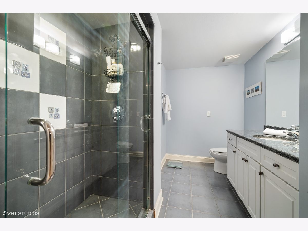
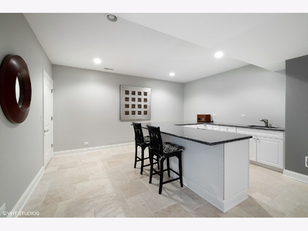
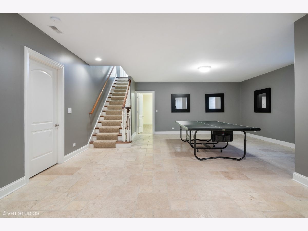
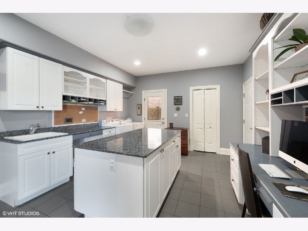
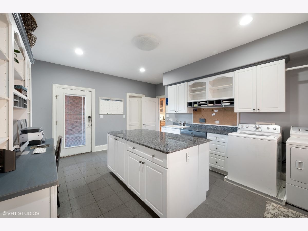
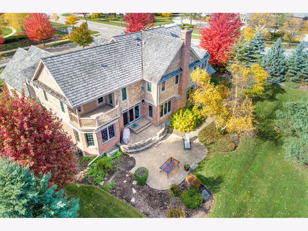
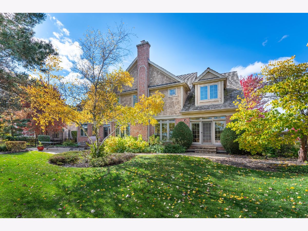
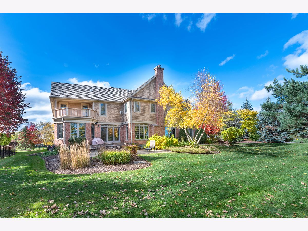
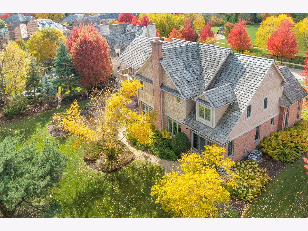
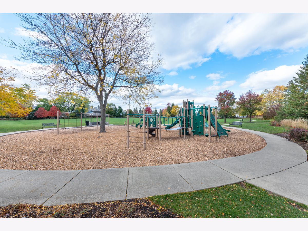
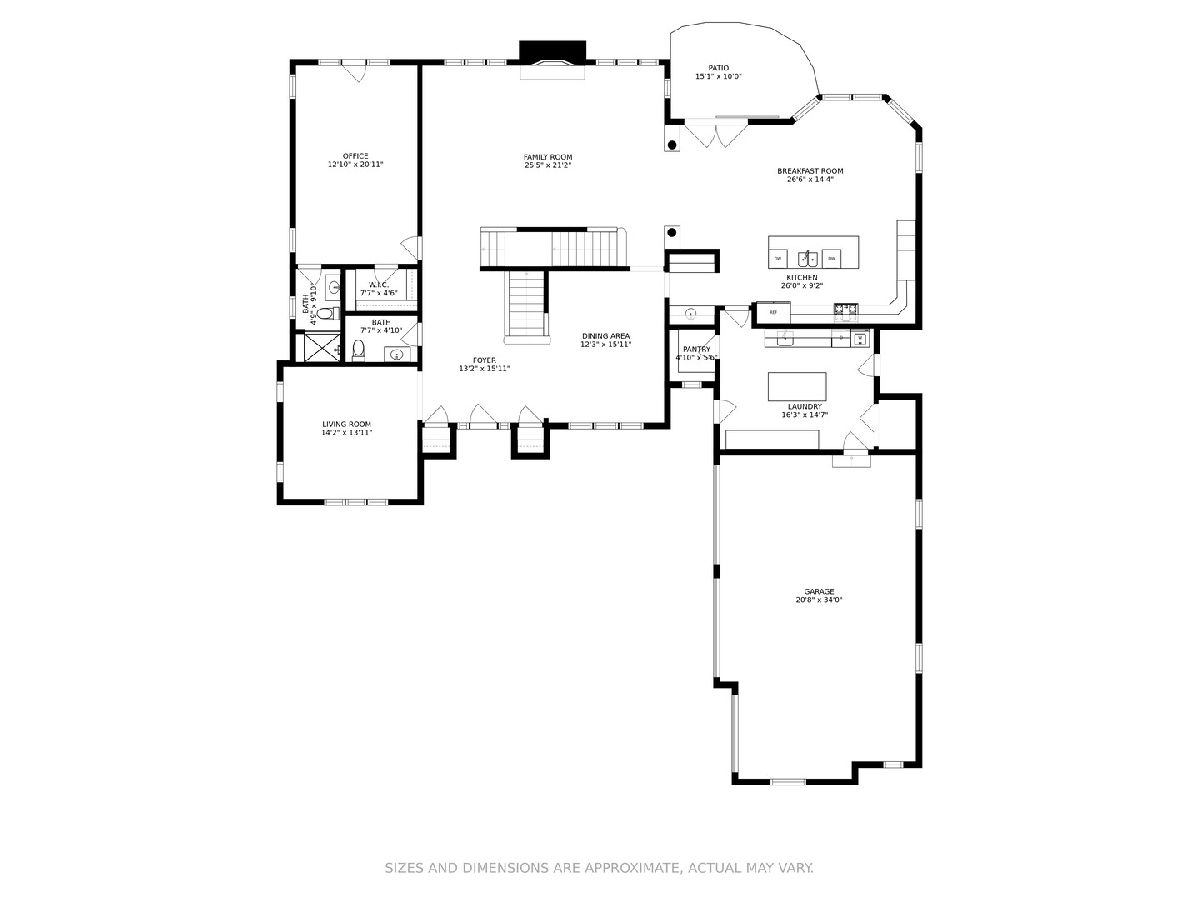
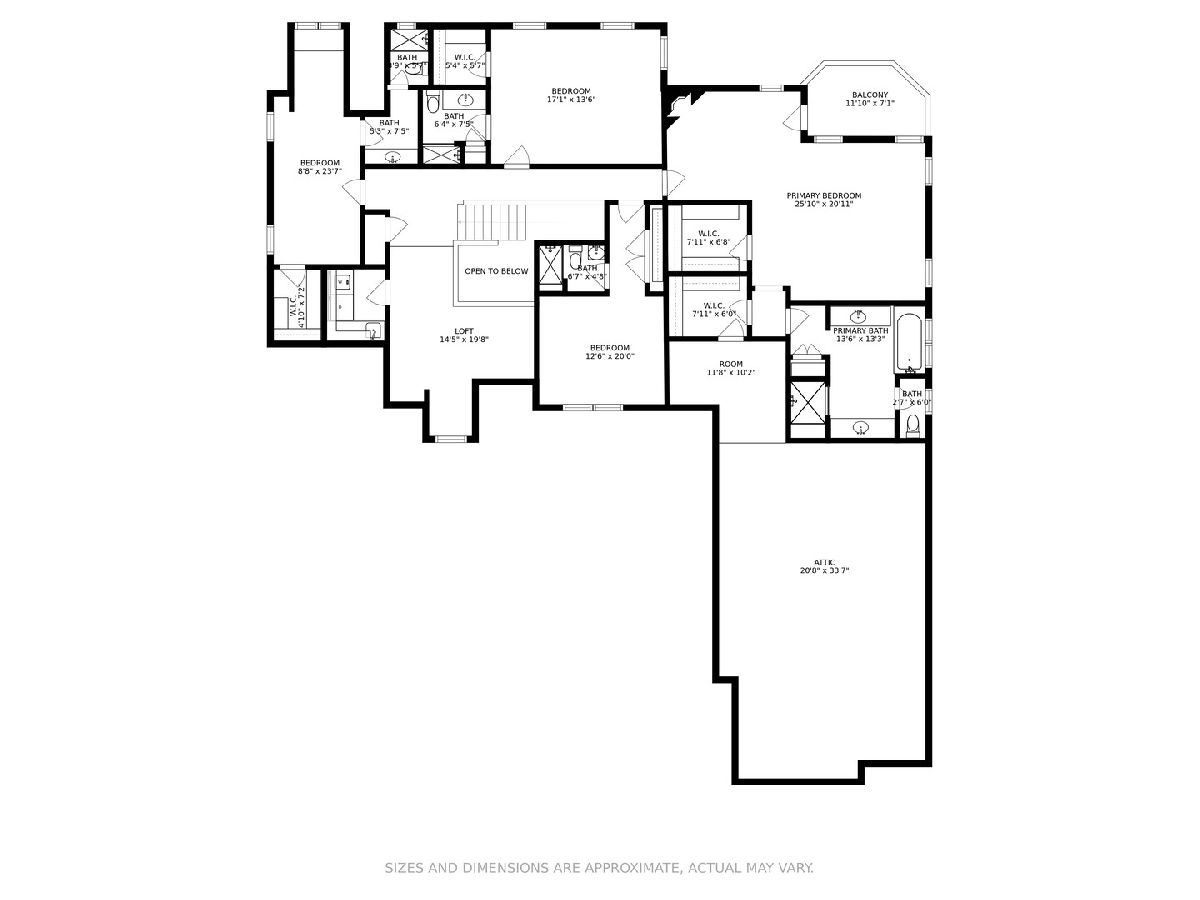
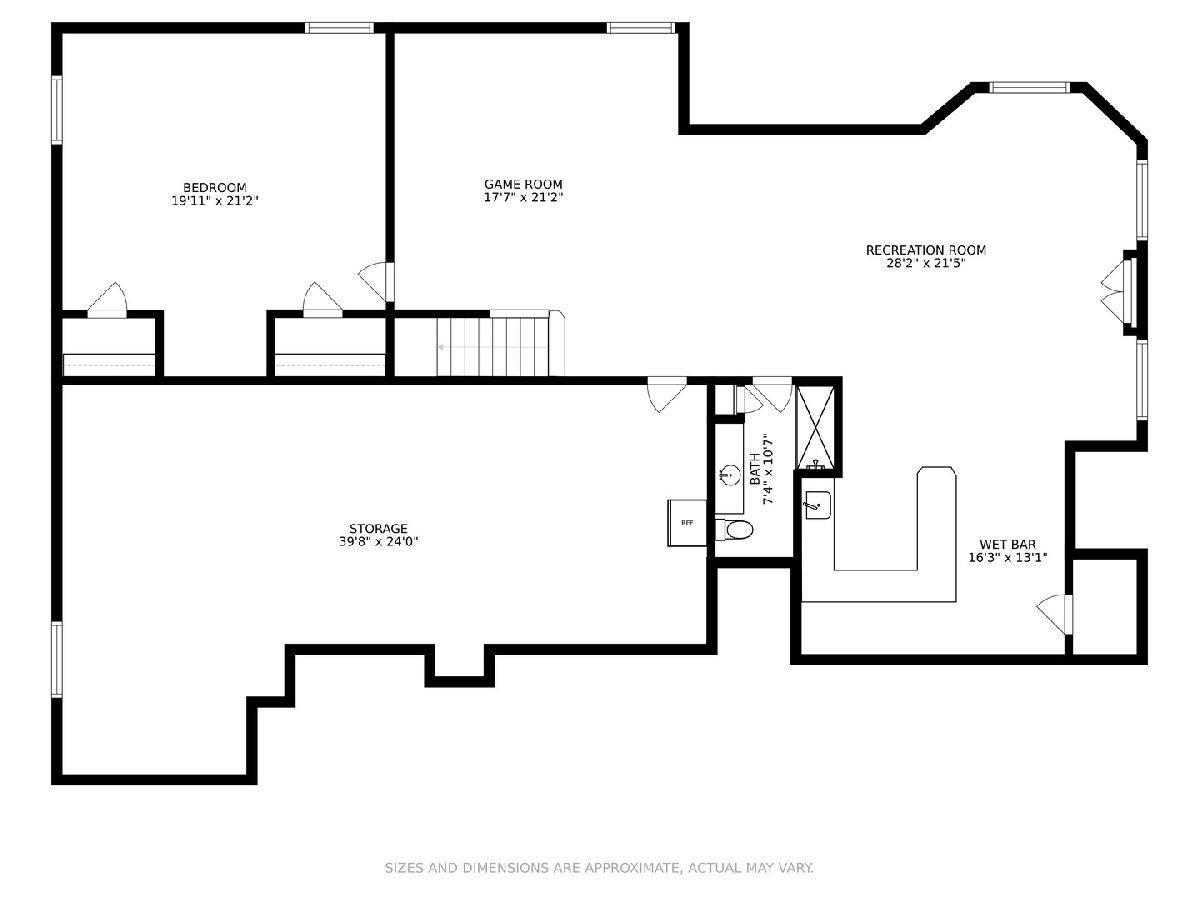
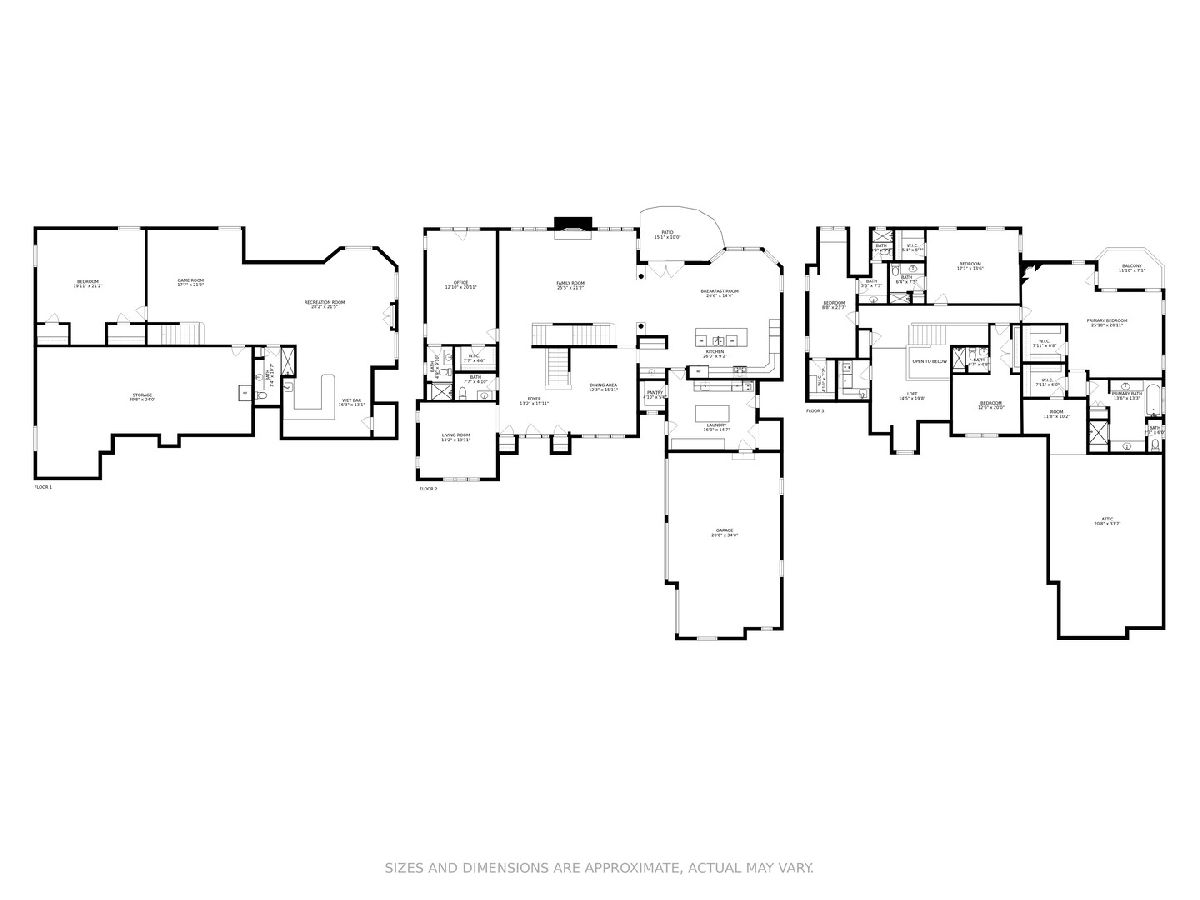
Room Specifics
Total Bedrooms: 6
Bedrooms Above Ground: 5
Bedrooms Below Ground: 1
Dimensions: —
Floor Type: Hardwood
Dimensions: —
Floor Type: Hardwood
Dimensions: —
Floor Type: Hardwood
Dimensions: —
Floor Type: —
Dimensions: —
Floor Type: —
Full Bathrooms: 7
Bathroom Amenities: Whirlpool,Separate Shower,Double Sink
Bathroom in Basement: 1
Rooms: Bedroom 6,Eating Area,Bedroom 5,Loft,Recreation Room,Game Room,Foyer,Mud Room,Walk In Closet,Balcony/Porch/Lanai
Basement Description: Finished
Other Specifics
| 3 | |
| — | |
| — | |
| Balcony, Patio, Storms/Screens | |
| Golf Course Lot | |
| 113X160X137X104X55 | |
| Unfinished | |
| Full | |
| Vaulted/Cathedral Ceilings, Bar-Dry, Bar-Wet, Hardwood Floors, First Floor Laundry, Second Floor Laundry, First Floor Full Bath, Built-in Features, Walk-In Closet(s), Coffered Ceiling(s), Open Floorplan, Special Millwork, Granite Counters | |
| Double Oven, Dishwasher, Refrigerator, Washer, Dryer, Range Hood | |
| Not in DB | |
| Park, Tennis Court(s), Lake, Curbs, Sidewalks, Street Lights, Street Paved | |
| — | |
| — | |
| Gas Log, Gas Starter |
Tax History
| Year | Property Taxes |
|---|---|
| 2022 | $26,413 |
Contact Agent
Nearby Similar Homes
Nearby Sold Comparables
Contact Agent
Listing Provided By
Compass





