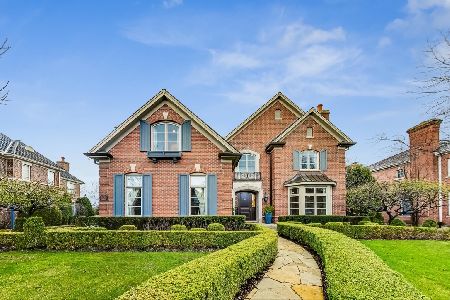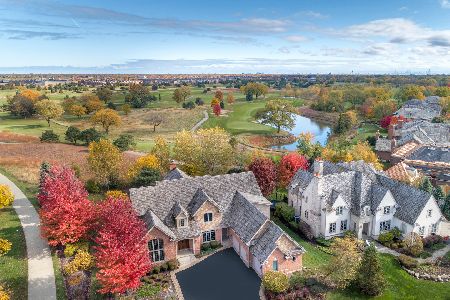1741 Monterey Drive, Glenview, Illinois 60026
$2,360,000
|
Sold
|
|
| Status: | Closed |
| Sqft: | 8,151 |
| Cost/Sqft: | $301 |
| Beds: | 6 |
| Baths: | 8 |
| Year Built: | 2003 |
| Property Taxes: | $28,757 |
| Days On Market: | 2778 |
| Lot Size: | 0,37 |
Description
Stunning Doug Reynolds built home sits on the 8th hole of the Glen Club. Expansive views of course and lake. This 6-bedroom, 8-bath home boasts four levels of luxury living. Newly remodeled professional kitchen with cabinet facing on upscale appliances, formal dining room with seating for 16, family room with 14-foot ceilings, and 2 laundry rooms. Custom built in cabinets and features throughout, including custom built desk and shelving in den that leads directly to the bluestone patio and English garden. Lower level features home theater with tiered seating, full wet bar with wine cooler, billiard area and a separate craft room. 2nd Floor has master suite and 4 large bedrooms. 3rd floor includes an additional bedroom and full bath along with a large family room with panoramic views of the golf course. This home features too many custom details and features to list. A home with this level of quality and detail rarely becomes available.
Property Specifics
| Single Family | |
| — | |
| Traditional | |
| 2003 | |
| Full | |
| — | |
| Yes | |
| 0.37 |
| Cook | |
| Southgate On The Glen | |
| 250 / Annual | |
| None | |
| Lake Michigan | |
| Public Sewer | |
| 09980301 | |
| 04284100200000 |
Nearby Schools
| NAME: | DISTRICT: | DISTANCE: | |
|---|---|---|---|
|
Grade School
Westbrook Elementary School |
34 | — | |
|
Middle School
Attea Middle School |
34 | Not in DB | |
|
High School
Glenbrook South High School |
225 | Not in DB | |
Property History
| DATE: | EVENT: | PRICE: | SOURCE: |
|---|---|---|---|
| 5 Nov, 2018 | Sold | $2,360,000 | MRED MLS |
| 5 Sep, 2018 | Under contract | $2,450,000 | MRED MLS |
| — | Last price change | $2,475,000 | MRED MLS |
| 10 Jun, 2018 | Listed for sale | $2,475,000 | MRED MLS |
| 23 May, 2024 | Sold | $2,595,000 | MRED MLS |
| 9 Apr, 2024 | Under contract | $2,595,000 | MRED MLS |
| 5 Apr, 2024 | Listed for sale | $2,595,000 | MRED MLS |
Room Specifics
Total Bedrooms: 6
Bedrooms Above Ground: 6
Bedrooms Below Ground: 0
Dimensions: —
Floor Type: Carpet
Dimensions: —
Floor Type: Carpet
Dimensions: —
Floor Type: Carpet
Dimensions: —
Floor Type: —
Dimensions: —
Floor Type: —
Full Bathrooms: 8
Bathroom Amenities: Whirlpool,Separate Shower,Steam Shower,Double Sink,Soaking Tub
Bathroom in Basement: 1
Rooms: Bedroom 5,Bedroom 6,Den,Theatre Room,Mud Room,Pantry,Bonus Room
Basement Description: Finished
Other Specifics
| 3 | |
| Concrete Perimeter | |
| Brick | |
| Patio, Outdoor Fireplace | |
| — | |
| 120X160 | |
| — | |
| Full | |
| — | |
| Double Oven, Microwave, Dishwasher, High End Refrigerator, Bar Fridge, Freezer, Washer, Dryer, Disposal, Wine Refrigerator, Range Hood | |
| Not in DB | |
| Sidewalks | |
| — | |
| — | |
| Gas Log |
Tax History
| Year | Property Taxes |
|---|---|
| 2018 | $28,757 |
| 2024 | $32,757 |
Contact Agent
Nearby Similar Homes
Nearby Sold Comparables
Contact Agent
Listing Provided By
Berkshire Hathaway HomeServices KoenigRubloff








