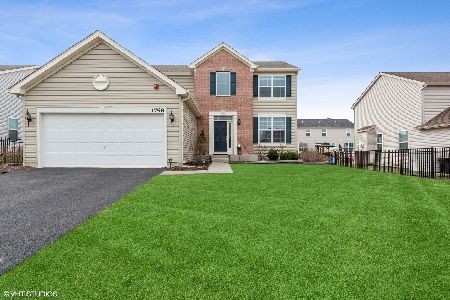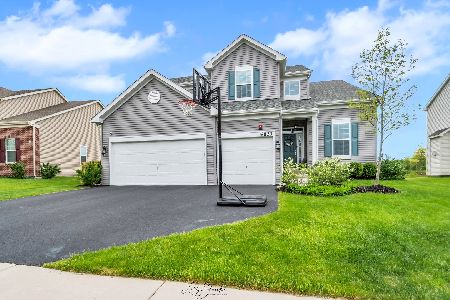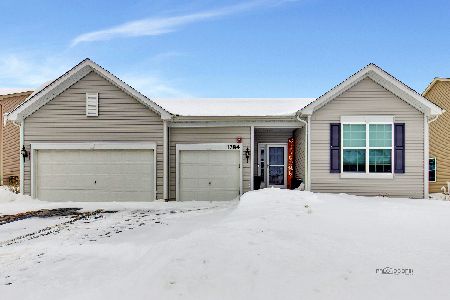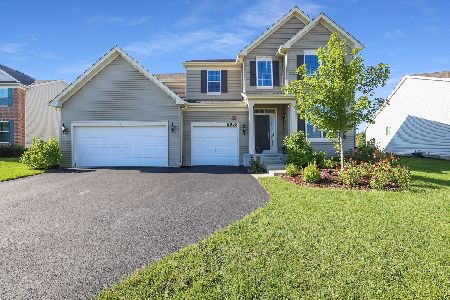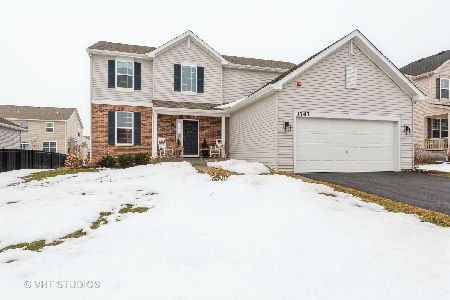1742 Prospect Drive, Hoffman Estates, Illinois 60192
$585,000
|
Sold
|
|
| Status: | Closed |
| Sqft: | 2,612 |
| Cost/Sqft: | $228 |
| Beds: | 4 |
| Baths: | 3 |
| Year Built: | 2019 |
| Property Taxes: | $13,113 |
| Days On Market: | 438 |
| Lot Size: | 0,00 |
Description
Impressive 4-Bedroom Mirabell Model in the Hoffman Estates Amber Meadows subdivision! Welcome to luxurious living in Amber Meadows! This beautifully designed Mirabell model offers over 2,700 square feet of thoughtfully crafted space with 4 spacious bedrooms, 2.1 bathrooms, and all the modern amenities for an elevated lifestyle. Built in 2019, this home combines style with convenience in every detail. Enter through the grand 2-story foyer and enjoy an open floor plan that seamlessly connects a formal dining room, kitchen, and cozy living room complete with a gas fireplace. The chef kitchen features chic finishes throughout. Upstairs, the generous bedrooms provide ample space and comfort, while the finished extended basement adds room to entertain, relax, or create your perfect at-home workspace. Outside, the 11,000 square foot premium lot includes a metal fenced yard, elegant paver patio with a gazebo, and plenty of space for gatherings or peaceful evenings under the stars. Car lovers will appreciate the freshly painted 3-car garage with epoxy floors and a Level 2 EV charger. Located just minutes from shopping, dining, and entertainment, with easy access to I-90 and only 3 miles from the Metra station, this property offers a perfect balance of quiet suburban living and city convenience. This home is ready for you to move in and start making memories! Schedule a tour today and see why Amber Meadows is the perfect place to call home.
Property Specifics
| Single Family | |
| — | |
| — | |
| 2019 | |
| — | |
| MIRABELL | |
| No | |
| — |
| Cook | |
| Amber Meadows | |
| 440 / Annual | |
| — | |
| — | |
| — | |
| 12205738 | |
| 06082140060000 |
Nearby Schools
| NAME: | DISTRICT: | DISTANCE: | |
|---|---|---|---|
|
Grade School
Timber Trails Elementary School |
46 | — | |
|
Middle School
Larsen Middle School |
46 | Not in DB | |
|
High School
Elgin High School |
46 | Not in DB | |
Property History
| DATE: | EVENT: | PRICE: | SOURCE: |
|---|---|---|---|
| 28 Feb, 2019 | Sold | $425,000 | MRED MLS |
| 9 Feb, 2019 | Under contract | $425,000 | MRED MLS |
| 9 Feb, 2019 | Listed for sale | $425,000 | MRED MLS |
| 2 Jan, 2025 | Sold | $585,000 | MRED MLS |
| 25 Nov, 2024 | Under contract | $594,900 | MRED MLS |
| 13 Nov, 2024 | Listed for sale | $594,900 | MRED MLS |
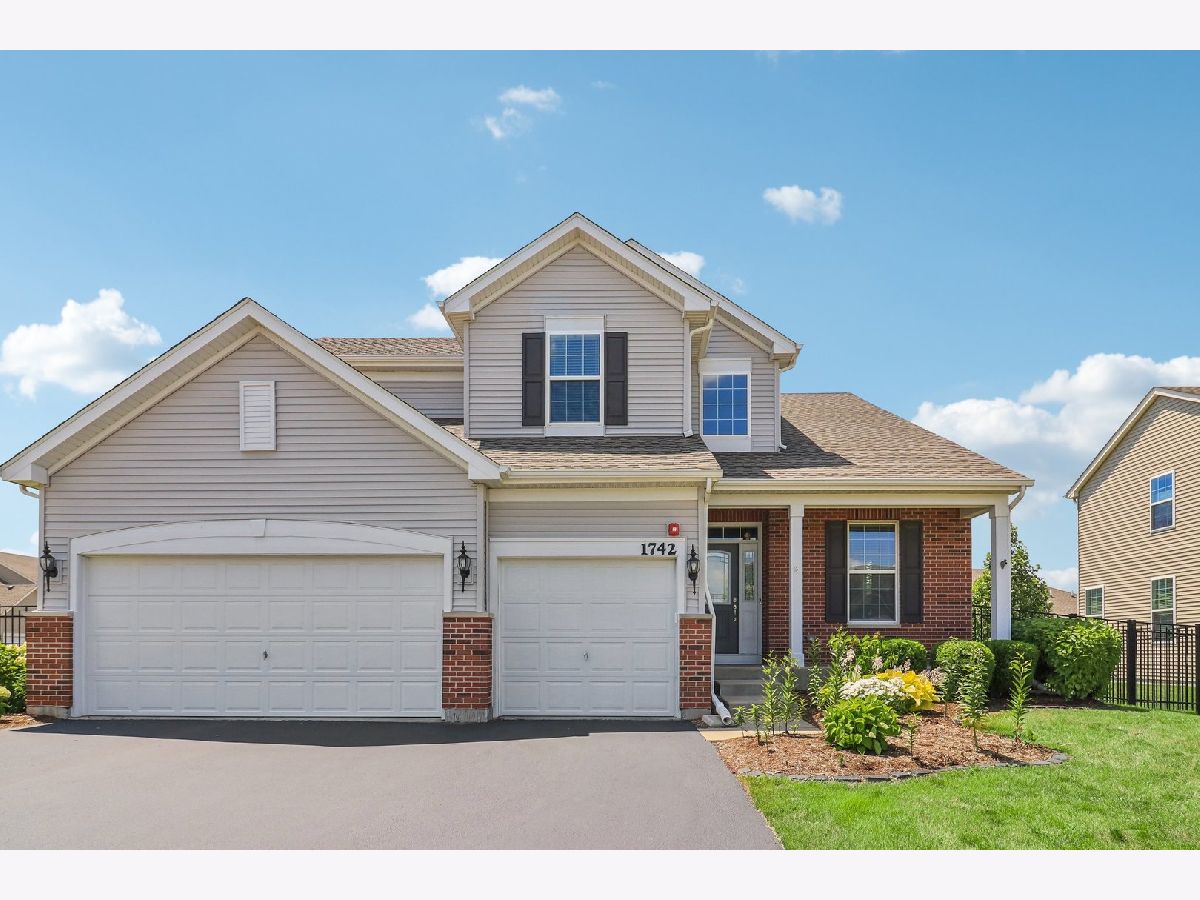

















































Room Specifics
Total Bedrooms: 4
Bedrooms Above Ground: 4
Bedrooms Below Ground: 0
Dimensions: —
Floor Type: —
Dimensions: —
Floor Type: —
Dimensions: —
Floor Type: —
Full Bathrooms: 3
Bathroom Amenities: —
Bathroom in Basement: 0
Rooms: —
Basement Description: Finished
Other Specifics
| 3 | |
| — | |
| Asphalt | |
| — | |
| — | |
| 11022 | |
| — | |
| — | |
| — | |
| — | |
| Not in DB | |
| — | |
| — | |
| — | |
| — |
Tax History
| Year | Property Taxes |
|---|---|
| 2025 | $13,113 |
Contact Agent
Nearby Similar Homes
Nearby Sold Comparables
Contact Agent
Listing Provided By
Legacy Properties, A Sarah Leonard Company, LLC







