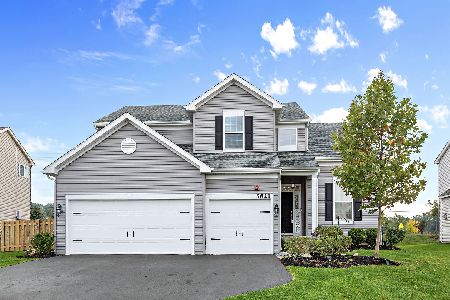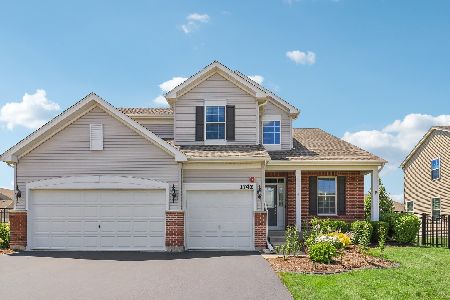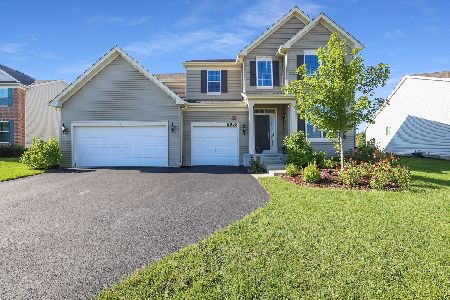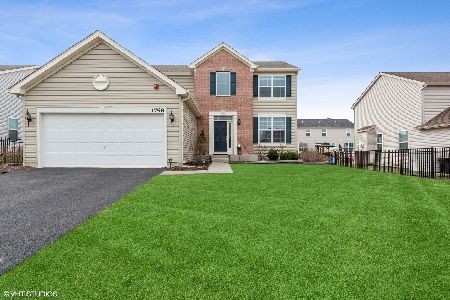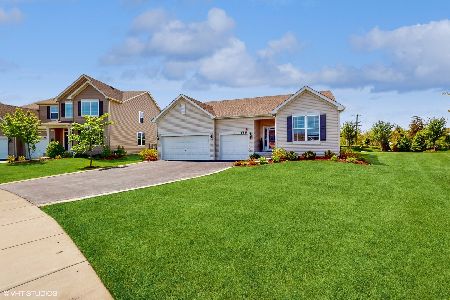5821 Fairview Lane, Hoffman Estates, Illinois 60192
$520,000
|
Sold
|
|
| Status: | Closed |
| Sqft: | 2,612 |
| Cost/Sqft: | $191 |
| Beds: | 4 |
| Baths: | 3 |
| Year Built: | 2019 |
| Property Taxes: | $13,091 |
| Days On Market: | 1343 |
| Lot Size: | 0,00 |
Description
New Construction home built in 2019 with nothing to do but MOVE IN! Located in a desirable location - Amber Meadows Subdivision. Home is close to shopping/entertainment, three miles from Metra station and right off of I-90. If you're looking for open floor plan this, is it. Home features 4 large bedrooms, 2.5 bathrooms. Main level welcomes you with grand foyer, vaulted ceiling and metal staircase. Formal living room and dining room combined, office and two-piece powder room on main floor. In addition, space opens up to the family room and kitchen which includes 42' cabinets, quartz counter tops/island, SS appliances, and brand-new backsplash. Home is perfect for entertaining as kitchen/family room provides direct access to fenced backyard with newly built Gazebo and gardening bed. Family room features electric fireplace and ready to use TV mount. Window shades/blinds on main floor are electronic and can be controlled with remote or via Alexa (SMART HOME!) Laundry/Mudroom connects to attached 3 car garage. Second floor has 4 bedrooms and 2 full baths. Primary suite includes walk-in closet, 3-piece bath with dual vanity and stand shower. Ample amount of storage throughout home. Main & second floor offers vinyl and carpeted flooring. Lower-level includes wrap-around unfinished basement and crawlspace that is waiting for your own personal touch. Owners are still able to utilize basement as an extra living/entertainment space and storage. Fire alarm system/sprinklers built throughout. Garage comes with high voltage outlet. Home is cable/internet ready. DON'T MISS OUT - SCHEDULE YOUR SHOWING TODAY!
Property Specifics
| Single Family | |
| — | |
| — | |
| 2019 | |
| — | |
| THE MIRABELL | |
| No | |
| — |
| Cook | |
| Amber Meadows | |
| 43 / Monthly | |
| — | |
| — | |
| — | |
| 11412264 | |
| 06082120100000 |
Nearby Schools
| NAME: | DISTRICT: | DISTANCE: | |
|---|---|---|---|
|
Grade School
Timber Trails Elementary School |
46 | — | |
|
Middle School
Larsen Middle School |
46 | Not in DB | |
|
High School
Elgin High School |
46 | Not in DB | |
Property History
| DATE: | EVENT: | PRICE: | SOURCE: |
|---|---|---|---|
| 22 Jul, 2022 | Sold | $520,000 | MRED MLS |
| 23 May, 2022 | Under contract | $499,900 | MRED MLS |
| 23 May, 2022 | Listed for sale | $499,900 | MRED MLS |
| 8 Nov, 2023 | Sold | $565,000 | MRED MLS |
| 3 Oct, 2023 | Under contract | $535,000 | MRED MLS |
| 29 Sep, 2023 | Listed for sale | $535,000 | MRED MLS |
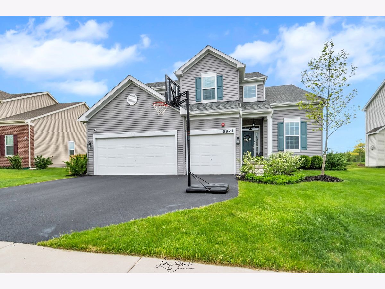
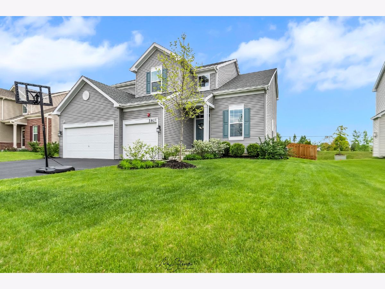
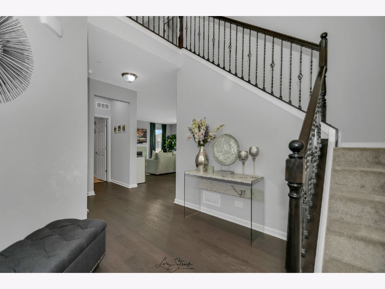
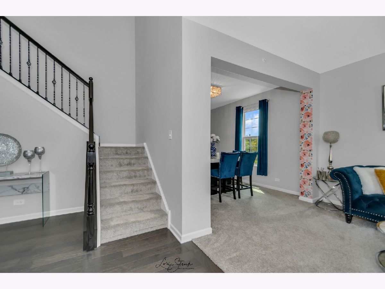
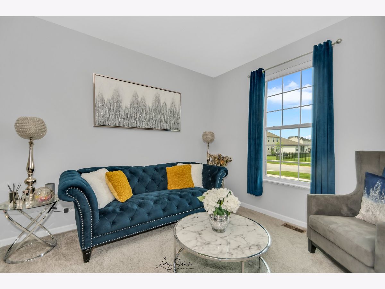
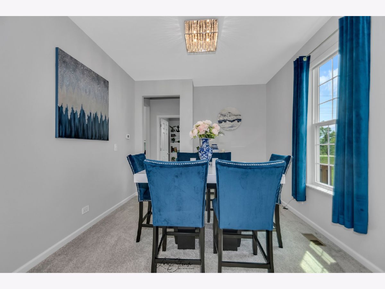
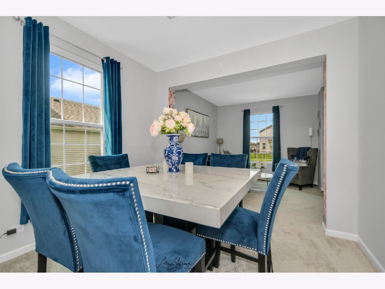
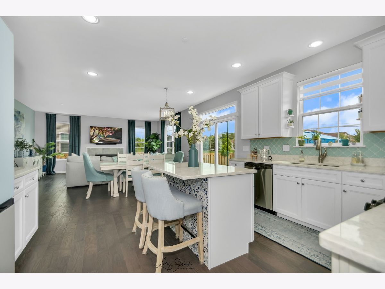
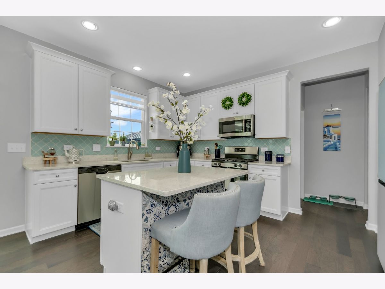
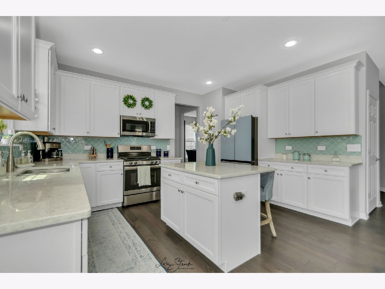
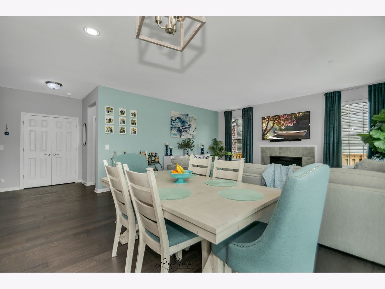
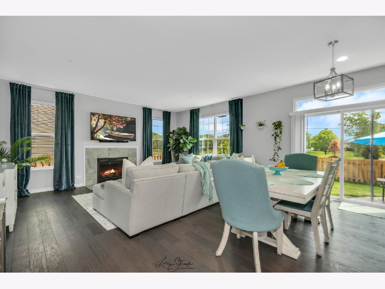
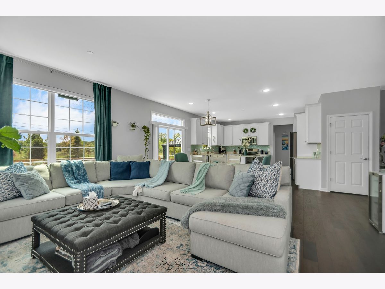
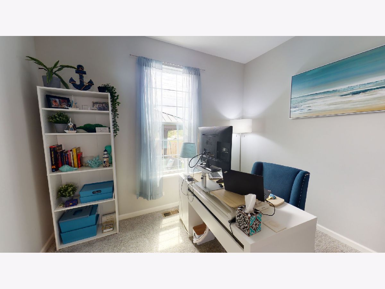
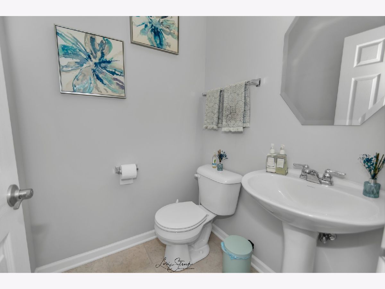
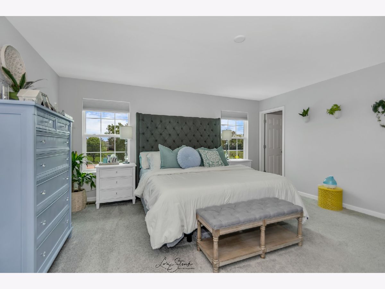
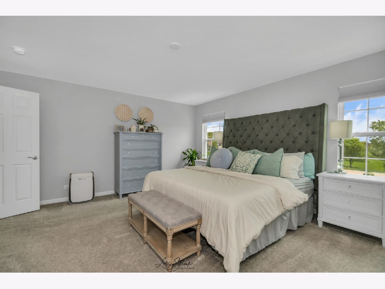
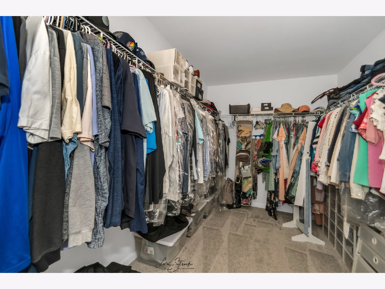
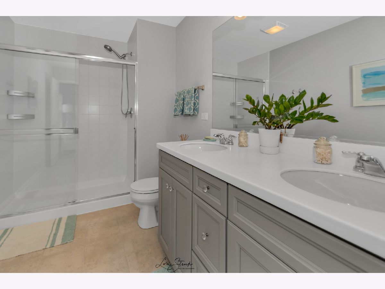
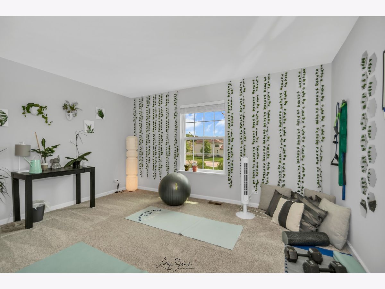
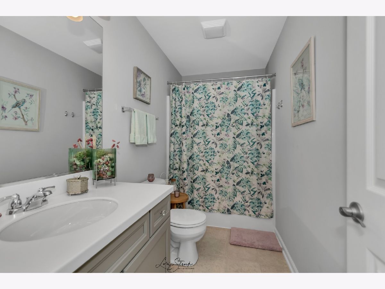
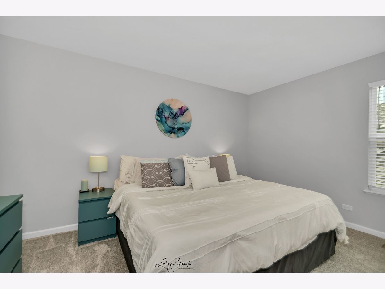
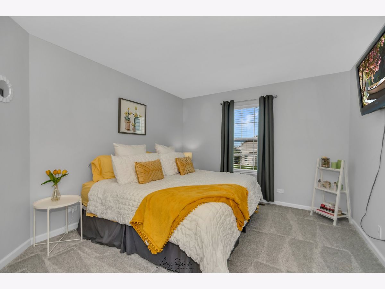
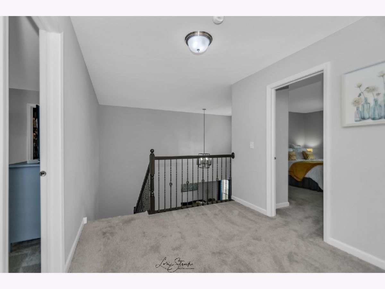
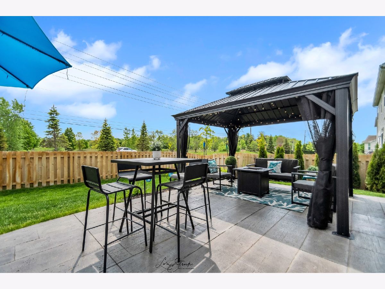
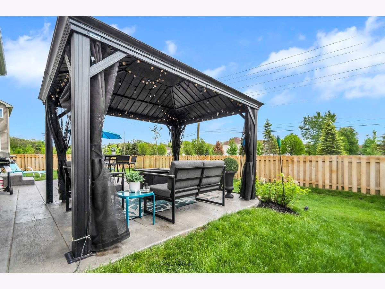
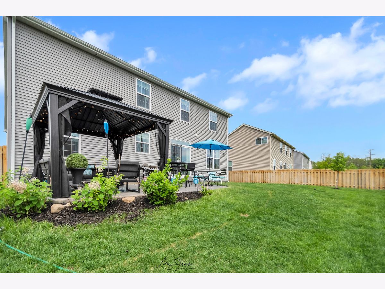
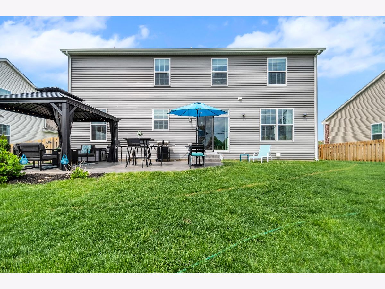
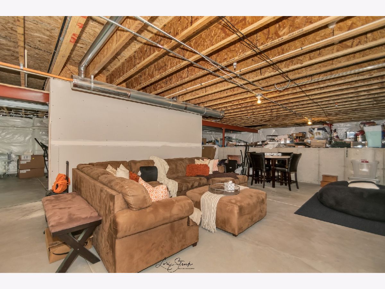
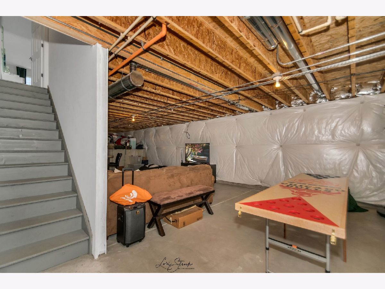
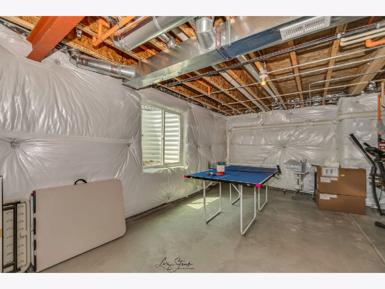
Room Specifics
Total Bedrooms: 4
Bedrooms Above Ground: 4
Bedrooms Below Ground: 0
Dimensions: —
Floor Type: —
Dimensions: —
Floor Type: —
Dimensions: —
Floor Type: —
Full Bathrooms: 3
Bathroom Amenities: Separate Shower,Double Sink,Soaking Tub
Bathroom in Basement: 0
Rooms: —
Basement Description: Unfinished
Other Specifics
| 3 | |
| — | |
| Concrete | |
| — | |
| — | |
| 2612 | |
| — | |
| — | |
| — | |
| — | |
| Not in DB | |
| — | |
| — | |
| — | |
| — |
Tax History
| Year | Property Taxes |
|---|---|
| 2022 | $13,091 |
| 2023 | $12,128 |
Contact Agent
Nearby Similar Homes
Nearby Sold Comparables
Contact Agent
Listing Provided By
Keller Williams Success Realty







