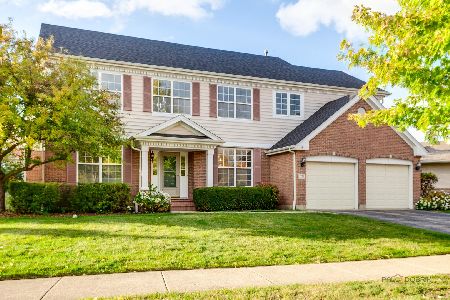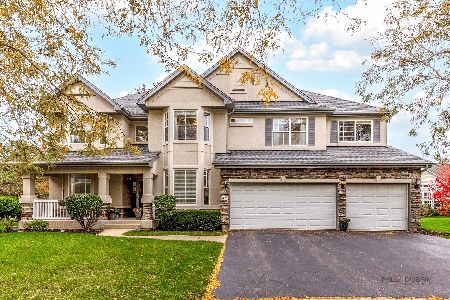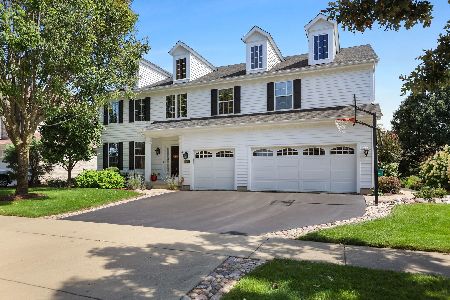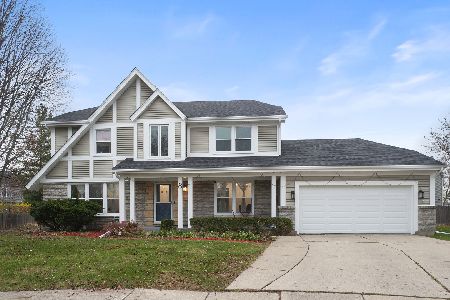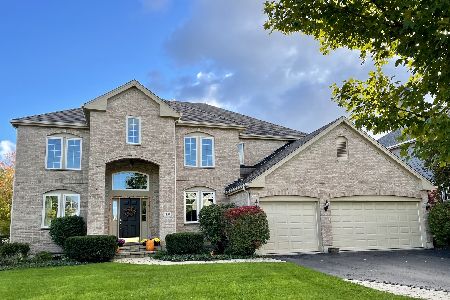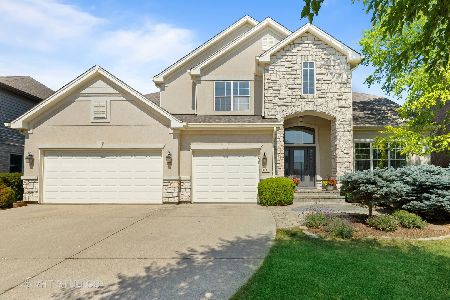1744 Stanwich Road, Vernon Hills, Illinois 60061
$500,000
|
Sold
|
|
| Status: | Closed |
| Sqft: | 2,747 |
| Cost/Sqft: | $193 |
| Beds: | 4 |
| Baths: | 3 |
| Year Built: | 1997 |
| Property Taxes: | $14,917 |
| Days On Market: | 3345 |
| Lot Size: | 0,24 |
Description
Gorgeous*Elegant Home In Greggs Landing With 2 Story Dramatic Foyer*Open Floor Plan! New Hardwood Floors ,9" Ceiling, Bright Living Room with Wall of Windows,Formal Dining Rm with Tray Ceiling, Gourmet Kitchen w/42"Cabinets with Meridian Arch,Island/ Breakfast Bar,Avanite Porcelain Countertop,Desk Area ,Marble Floor, Eating Area w/Sliding Door to Huge Double Brick Paver Patio 42x26 Opens To Cozy Family Room W/Wood-Burning Fireplace W/Gas Starter and Custom Built- Ins,French Door to Office/Library/Den.Master Suite w/ 2 Walk-In Closets, Tray Ceiling,Granite Countertop, Double vanities, Soaking Tub, Separate Shower. 2 nd Floor -Loft, 3 Bedrooms w/ Their Own Walk-In Closets.Guest Bathroom. Breathtaking,Fabulous Park-Like Setting Backyard Professionally Landscaped.First Floor Mud Room/Laundry.Gas Line for Grill.3 Car Garage.Large Basement awaits your Finishing Touches.Dining Room Chandelier to be Excluded.Water Heater-2012,Humidifier-2012.Sump Pump-2016.Award Winning Vernon Hills Schools
Property Specifics
| Single Family | |
| — | |
| Colonial | |
| 1997 | |
| Full | |
| STONEHAVEN | |
| No | |
| 0.24 |
| Lake | |
| Saint Andrews | |
| 320 / Annual | |
| Other | |
| Lake Michigan,Public | |
| Public Sewer | |
| 09366182 | |
| 11293130080000 |
Nearby Schools
| NAME: | DISTRICT: | DISTANCE: | |
|---|---|---|---|
|
Grade School
Hawthorn Elementary School (nor |
73 | — | |
|
Middle School
Hawthorn Elementary School (nor |
73 | Not in DB | |
|
High School
Vernon Hills High School |
128 | Not in DB | |
Property History
| DATE: | EVENT: | PRICE: | SOURCE: |
|---|---|---|---|
| 28 Feb, 2017 | Sold | $500,000 | MRED MLS |
| 8 Dec, 2016 | Under contract | $529,900 | MRED MLS |
| 13 Oct, 2016 | Listed for sale | $529,900 | MRED MLS |
Room Specifics
Total Bedrooms: 4
Bedrooms Above Ground: 4
Bedrooms Below Ground: 0
Dimensions: —
Floor Type: Carpet
Dimensions: —
Floor Type: Carpet
Dimensions: —
Floor Type: Carpet
Full Bathrooms: 3
Bathroom Amenities: Separate Shower,Double Sink,Soaking Tub
Bathroom in Basement: 0
Rooms: Den,Foyer,Walk In Closet,Other Room,Loft
Basement Description: Unfinished
Other Specifics
| 3 | |
| Concrete Perimeter | |
| Asphalt | |
| Brick Paver Patio, Storms/Screens | |
| Landscaped | |
| 75.01X142.04X67.65X141.87 | |
| Unfinished | |
| Full | |
| Hardwood Floors, First Floor Laundry | |
| Double Oven, Range, Microwave, Dishwasher, Refrigerator, Washer, Dryer, Disposal | |
| Not in DB | |
| Sidewalks, Street Lights, Street Paved | |
| — | |
| — | |
| Wood Burning, Gas Log, Gas Starter, Includes Accessories |
Tax History
| Year | Property Taxes |
|---|---|
| 2017 | $14,917 |
Contact Agent
Nearby Similar Homes
Nearby Sold Comparables
Contact Agent
Listing Provided By
Gold & Azen Realty

