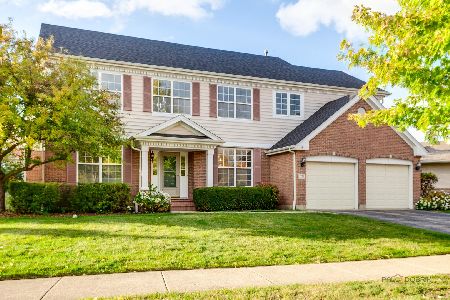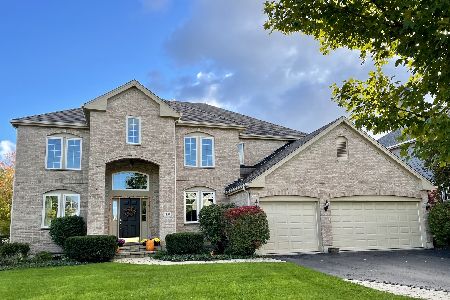1736 Stanwich Road, Vernon Hills, Illinois 60061
$492,500
|
Sold
|
|
| Status: | Closed |
| Sqft: | 2,457 |
| Cost/Sqft: | $218 |
| Beds: | 4 |
| Baths: | 4 |
| Year Built: | 1997 |
| Property Taxes: | $12,672 |
| Days On Market: | 6296 |
| Lot Size: | 0,26 |
Description
RARE RANCH IN GREGG'S LANDING!Rich Hwd Flrs T-Out!Stunning Foyer W/Hwd&Tile Flrs Opn To Den,Liv&Din Rms.Liv&Din Rms W/Hwd Flrs,R-Lighting,Upgrd Chand&Wet Bar W/Corian Surf.Gorgeous Eat-In Kit W/Chry Cabs W/Roll Out Shelves,42" Upper Cabs,Corian Surf,C-Island W/Brkfst Bar, Ptry Clst&Bayed Eat Area W/Sldr To Patio & Bkyd!Cozy Fam Rm W/Ntrl Carp,Stone-Finished Tile Fireplace&Dual Art Niches!Mstr W/Dual&Sep Wic's&Lux Ba
Property Specifics
| Single Family | |
| — | |
| Ranch | |
| 1997 | |
| Full | |
| — | |
| No | |
| 0.26 |
| Lake | |
| Greggs Landing | |
| 540 / Annual | |
| Insurance | |
| Public | |
| Public Sewer | |
| 07059750 | |
| 11294110010000 |
Nearby Schools
| NAME: | DISTRICT: | DISTANCE: | |
|---|---|---|---|
|
Grade School
Hawthorn Elementary School (nor |
73 | — | |
|
Middle School
Hawthorn Middle School North |
73 | Not in DB | |
|
High School
Vernon Hills High School |
128 | Not in DB | |
Property History
| DATE: | EVENT: | PRICE: | SOURCE: |
|---|---|---|---|
| 22 Dec, 2008 | Sold | $492,500 | MRED MLS |
| 4 Dec, 2008 | Under contract | $535,000 | MRED MLS |
| — | Last price change | $576,800 | MRED MLS |
| 28 Oct, 2008 | Listed for sale | $576,800 | MRED MLS |
Room Specifics
Total Bedrooms: 6
Bedrooms Above Ground: 4
Bedrooms Below Ground: 2
Dimensions: —
Floor Type: Carpet
Dimensions: —
Floor Type: Carpet
Dimensions: —
Floor Type: Carpet
Dimensions: —
Floor Type: —
Dimensions: —
Floor Type: —
Full Bathrooms: 4
Bathroom Amenities: Whirlpool,Separate Shower,Double Sink
Bathroom in Basement: 1
Rooms: Bedroom 5,Den,Eating Area,Gallery,Recreation Room,Utility Room-1st Floor
Basement Description: Finished
Other Specifics
| 3 | |
| Concrete Perimeter | |
| Asphalt | |
| Patio | |
| Landscaped | |
| 59X46X142X53X139 | |
| — | |
| Full | |
| Vaulted/Cathedral Ceilings, Bar-Wet, First Floor Bedroom | |
| Double Oven, Microwave, Dishwasher, Refrigerator, Washer, Dryer | |
| Not in DB | |
| Sidewalks, Street Lights, Street Paved | |
| — | |
| — | |
| Attached Fireplace Doors/Screen, Gas Log, Gas Starter |
Tax History
| Year | Property Taxes |
|---|---|
| 2008 | $12,672 |
Contact Agent
Nearby Similar Homes
Nearby Sold Comparables
Contact Agent
Listing Provided By
Keller Williams Premier Realty






