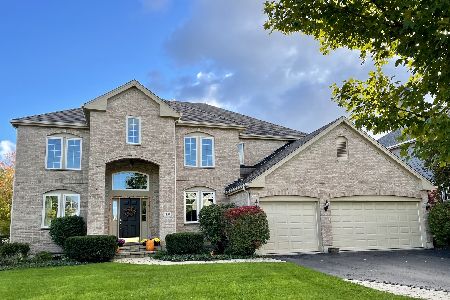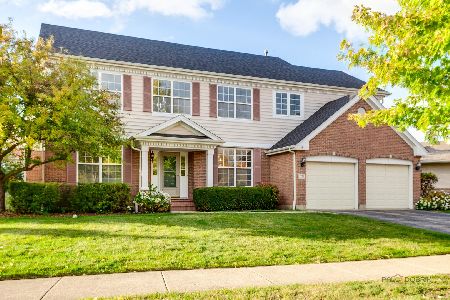1760 Stanwich Road, Vernon Hills, Illinois 60061
$560,000
|
Sold
|
|
| Status: | Closed |
| Sqft: | 3,385 |
| Cost/Sqft: | $174 |
| Beds: | 4 |
| Baths: | 4 |
| Year Built: | 1998 |
| Property Taxes: | $15,861 |
| Days On Market: | 4613 |
| Lot Size: | 0,26 |
Description
Boasts 2-story living room & family room separated by elegant see-thru FP. Large formal DR w/tray ceiling. Huge gourmet EA KIT offers 42" cabinets, planning desk, solid surface countertops, walk-in pantry, island cooktop & wood flr. Underground sprinklers. First flr study/den. Ultra master bath has corner soaking tub, separate shower & dual sinks. 4th BR has private bath. Jack & Jill bath between Br 3 and 4.Deck.
Property Specifics
| Single Family | |
| — | |
| Colonial | |
| 1998 | |
| Full | |
| THORNHILL | |
| No | |
| 0.26 |
| Lake | |
| Greggs Landing | |
| 350 / Annual | |
| None | |
| Lake Michigan | |
| Public Sewer | |
| 08362791 | |
| 11293130070000 |
Nearby Schools
| NAME: | DISTRICT: | DISTANCE: | |
|---|---|---|---|
|
Grade School
Hawthorn Elementary School (nor |
73 | — | |
|
Middle School
Hawthorn Middle School North |
73 | Not in DB | |
|
High School
Vernon Hills High School |
128 | Not in DB | |
Property History
| DATE: | EVENT: | PRICE: | SOURCE: |
|---|---|---|---|
| 12 Aug, 2013 | Sold | $560,000 | MRED MLS |
| 17 Jun, 2013 | Under contract | $589,900 | MRED MLS |
| 7 Jun, 2013 | Listed for sale | $589,900 | MRED MLS |
| 17 Aug, 2018 | Sold | $605,000 | MRED MLS |
| 10 Jul, 2018 | Under contract | $619,900 | MRED MLS |
| 5 Jul, 2018 | Listed for sale | $619,900 | MRED MLS |
Room Specifics
Total Bedrooms: 4
Bedrooms Above Ground: 4
Bedrooms Below Ground: 0
Dimensions: —
Floor Type: Carpet
Dimensions: —
Floor Type: Carpet
Dimensions: —
Floor Type: Carpet
Full Bathrooms: 4
Bathroom Amenities: Separate Shower,Double Sink,Soaking Tub
Bathroom in Basement: 0
Rooms: Den,Eating Area
Basement Description: Unfinished
Other Specifics
| 3 | |
| Concrete Perimeter | |
| Asphalt | |
| Deck, Porch, Storms/Screens | |
| Landscaped | |
| 22X142X144X132 | |
| Full,Unfinished | |
| Full | |
| Vaulted/Cathedral Ceilings, Hardwood Floors, First Floor Laundry | |
| Range, Microwave, Dishwasher, Refrigerator, Washer, Dryer, Disposal | |
| Not in DB | |
| Clubhouse, Sidewalks, Street Paved | |
| — | |
| — | |
| Double Sided, Attached Fireplace Doors/Screen, Gas Log, Gas Starter |
Tax History
| Year | Property Taxes |
|---|---|
| 2013 | $15,861 |
| 2018 | $17,111 |
Contact Agent
Nearby Similar Homes
Nearby Sold Comparables
Contact Agent
Listing Provided By
RE/MAX Suburban






