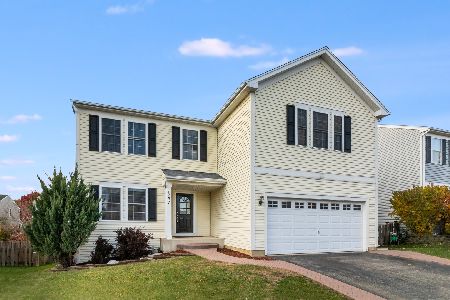1745 Stonegate Drive, Montgomery, Illinois 60538
$299,900
|
Sold
|
|
| Status: | Closed |
| Sqft: | 3,448 |
| Cost/Sqft: | $87 |
| Beds: | 4 |
| Baths: | 3 |
| Year Built: | 2005 |
| Property Taxes: | $9,301 |
| Days On Market: | 1936 |
| Lot Size: | 0,20 |
Description
This is one of those books that you should not judge by it's cover, the house is HUGE (3,448 square feet according to the tax assessor) but you would never guess that from the curb! While you are at the curb, please take note of the upgraded elevation with a cute covered porch and fresh paint on all the exterior trim and the decorative belly band. This house will be getting a brand new roof and oversized gutters as soon as the materials get delivered! Plus it has a large shed for all of the yard equipment and outdoor storage (so you can actually park in the garage!), next to the massive 22x14 "no maintenance" deck with composite decking. Once inside the house, the true size will finally set in. The formal Living Room and Dining Room are slightly separated by the angled staircase from the open floor plan of the remainder of the main level. From the large Kitchen featuring an island, plenty of counter space, and a walk-in pantry/convenient laundry combination you can see the rare Sunroom upgrade and the cozy Family Room with the corner, gas fireplace. Upstairs ALL 4 generous Bedrooms have walk-in closets in addition to the walk-in closet in the seriously large Loft (could be converted to a 5th Bedroom). All of this and a full basement that is already plumbed for an additional Bathroom. Other highlights include a new water heater in 2019, new air conditioner in 2018, and the garage is fully insulated and drywalled, all appliances including the front loading washer and dryer are staying with the home. Please read the comments under each photo as there is a lot of information in there as well. This house has all the space you've been looking for in your new home so bring the entire crew!
Property Specifics
| Single Family | |
| — | |
| — | |
| 2005 | |
| Full | |
| — | |
| No | |
| 0.2 |
| Kane | |
| — | |
| 0 / Not Applicable | |
| None | |
| Public | |
| Public Sewer | |
| 10910193 | |
| 1434429025 |
Nearby Schools
| NAME: | DISTRICT: | DISTANCE: | |
|---|---|---|---|
|
High School
Yorkville High School |
115 | Not in DB | |
Property History
| DATE: | EVENT: | PRICE: | SOURCE: |
|---|---|---|---|
| 10 Dec, 2020 | Sold | $299,900 | MRED MLS |
| 4 Nov, 2020 | Under contract | $299,900 | MRED MLS |
| 16 Oct, 2020 | Listed for sale | $299,900 | MRED MLS |
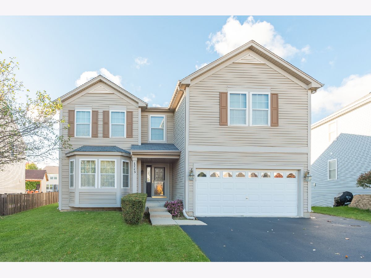
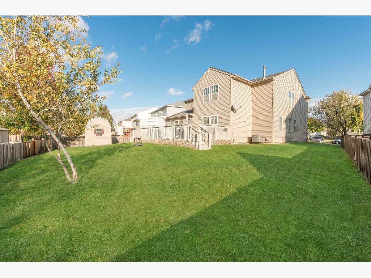
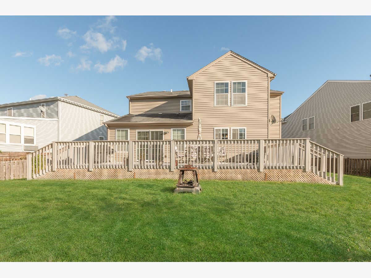
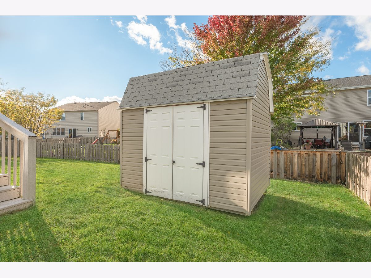
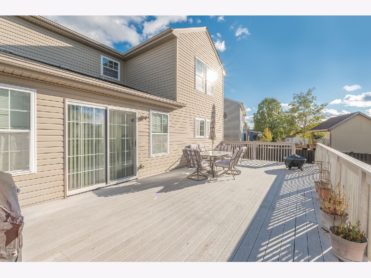
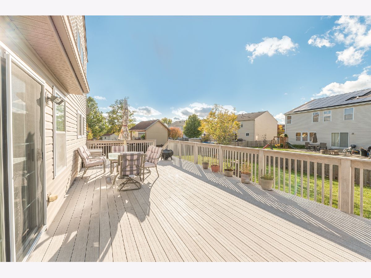
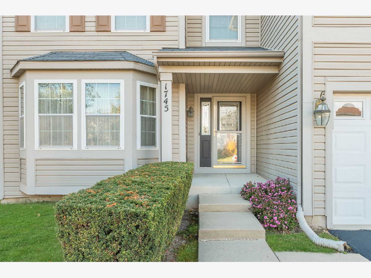
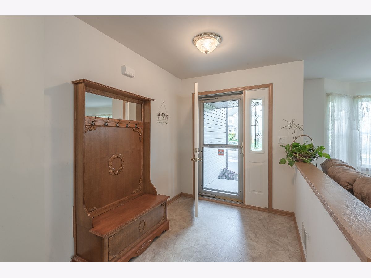
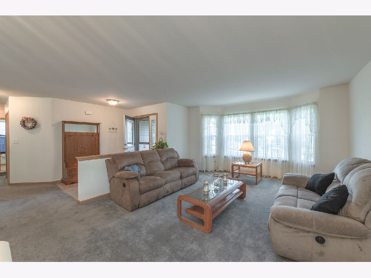
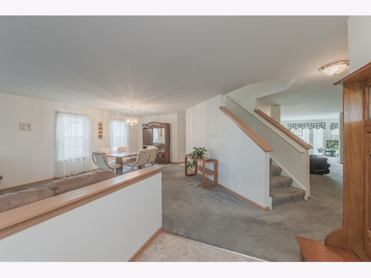
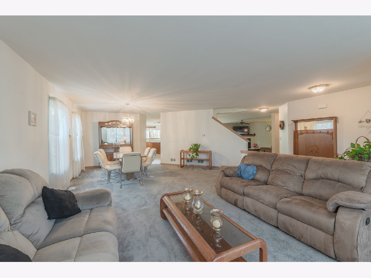
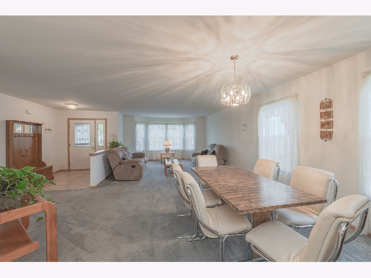
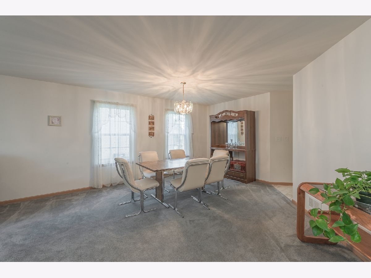
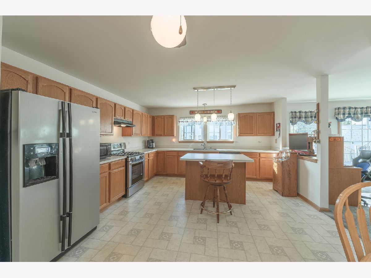
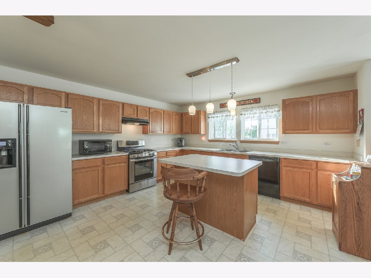
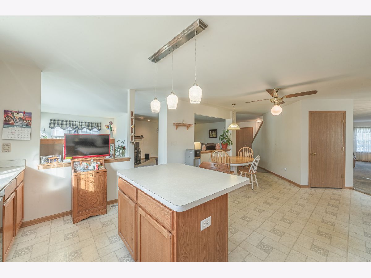
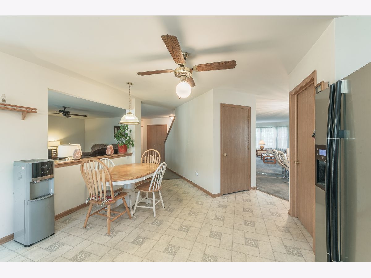
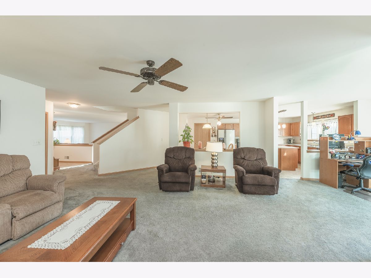
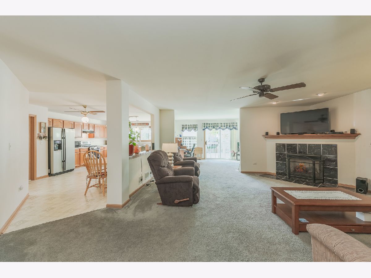
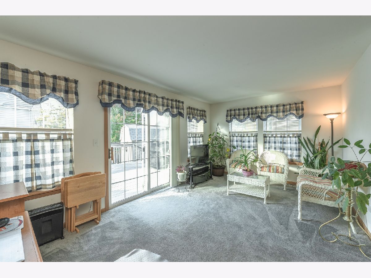
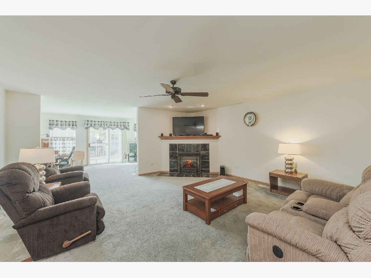
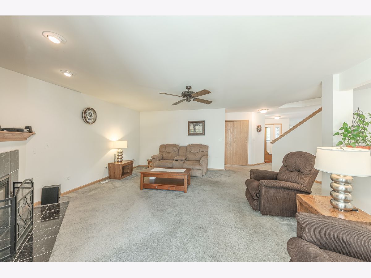
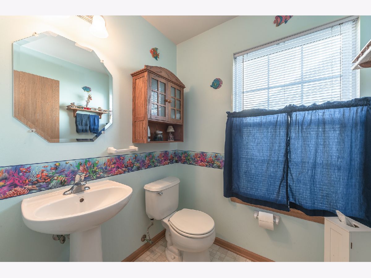
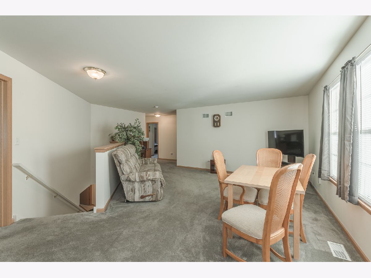
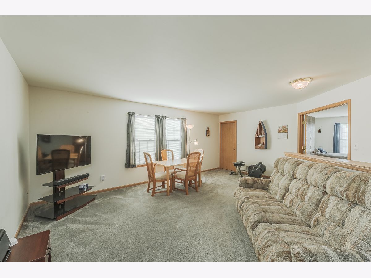
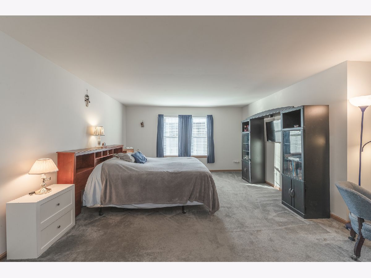
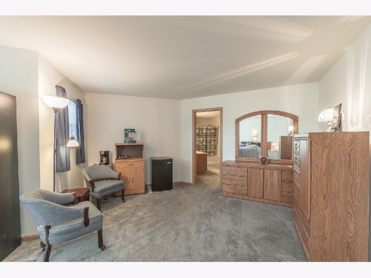
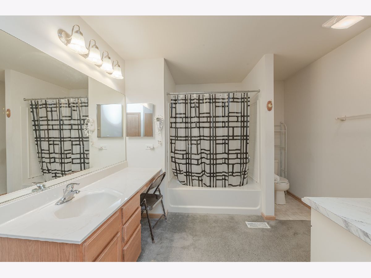
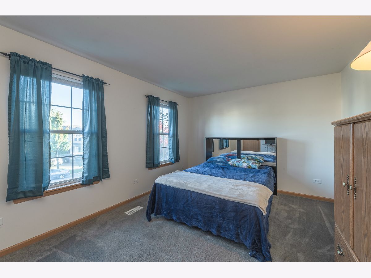
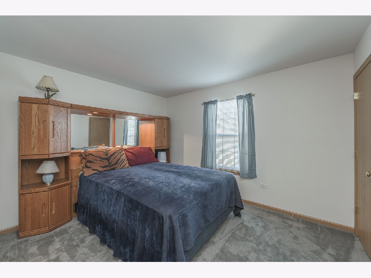
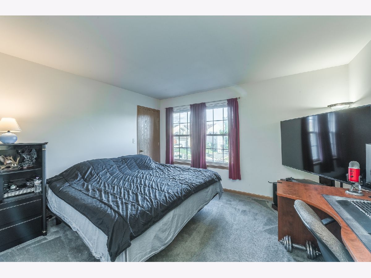
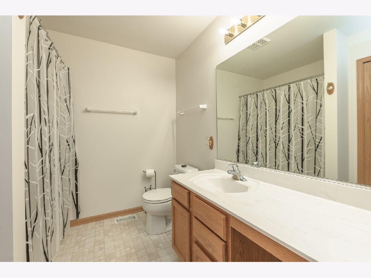
Room Specifics
Total Bedrooms: 4
Bedrooms Above Ground: 4
Bedrooms Below Ground: 0
Dimensions: —
Floor Type: Carpet
Dimensions: —
Floor Type: Carpet
Dimensions: —
Floor Type: Carpet
Full Bathrooms: 3
Bathroom Amenities: Whirlpool
Bathroom in Basement: 0
Rooms: Foyer,Loft,Heated Sun Room,Walk In Closet
Basement Description: Unfinished
Other Specifics
| 2 | |
| Concrete Perimeter | |
| Asphalt | |
| Deck, Porch, Storms/Screens | |
| Partial Fencing | |
| 56X121X28X55X126 | |
| Unfinished | |
| Full | |
| First Floor Laundry, Walk-In Closet(s), Open Floorplan | |
| Range, Dishwasher, Refrigerator, Washer, Dryer, Disposal | |
| Not in DB | |
| Park, Lake, Sidewalks, Street Lights, Street Paved | |
| — | |
| — | |
| Gas Log |
Tax History
| Year | Property Taxes |
|---|---|
| 2020 | $9,301 |
Contact Agent
Nearby Similar Homes
Nearby Sold Comparables
Contact Agent
Listing Provided By
Coldwell Banker Real Estate Group


