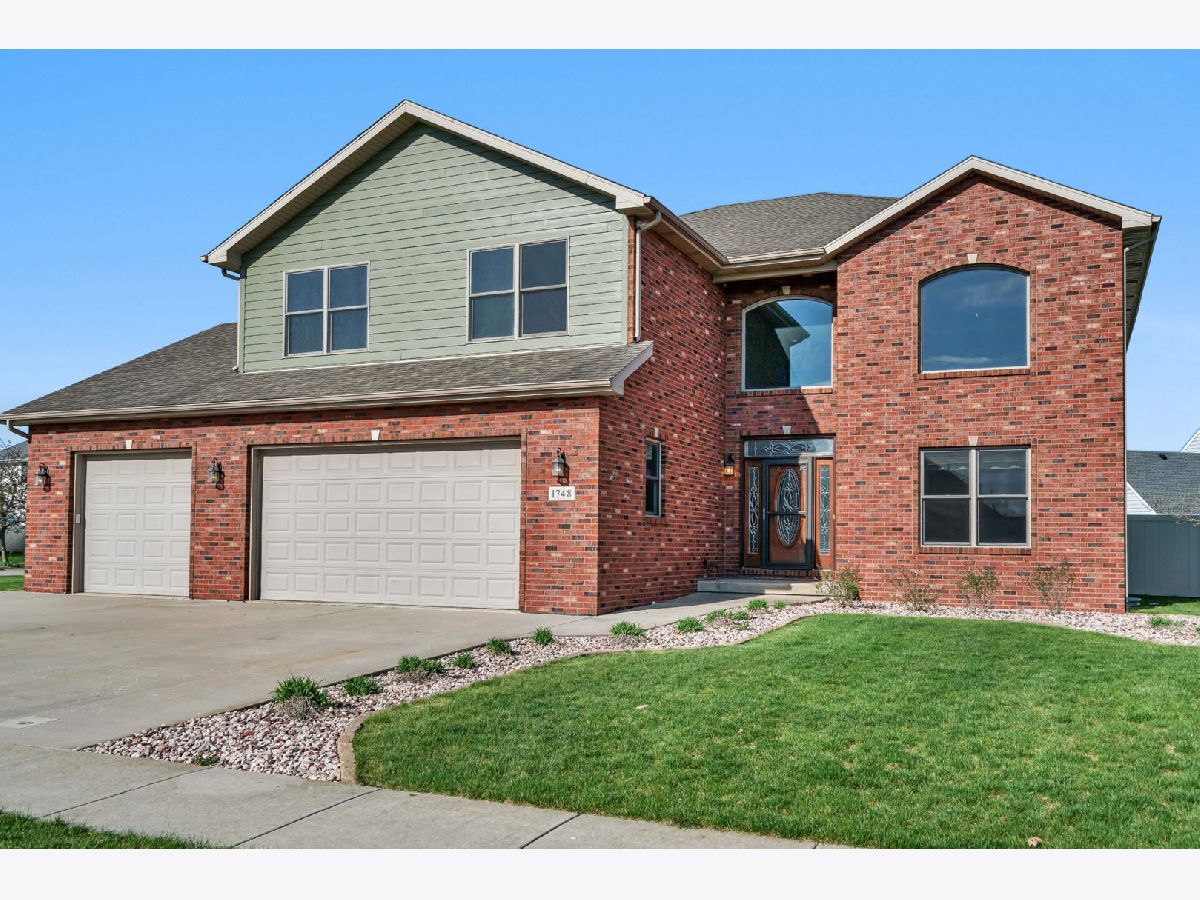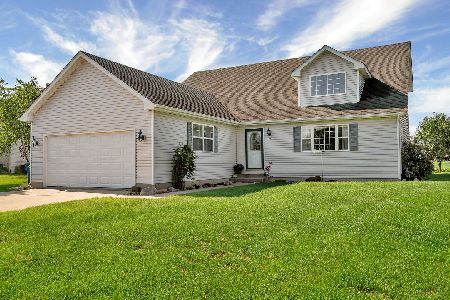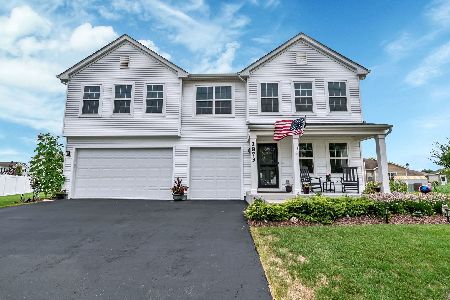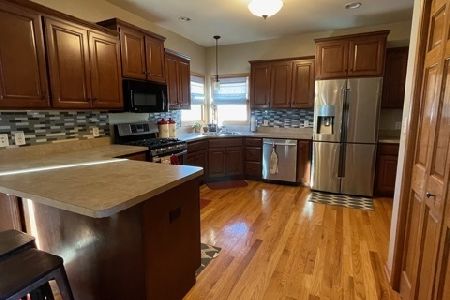1748 Periwinkle Drive, Morris, Illinois 60450
$400,000
|
Sold
|
|
| Status: | Closed |
| Sqft: | 3,862 |
| Cost/Sqft: | $101 |
| Beds: | 3 |
| Baths: | 3 |
| Year Built: | 2007 |
| Property Taxes: | $8,271 |
| Days On Market: | 1022 |
| Lot Size: | 0,33 |
Description
MULTIPLE OFFERS RECEIVED. You're going to fall in love with this beautiful, well maintained custom built home boasting over 3800 square feet of living space! The main level greets you with soaring 18' ceilings and gleaming hardwood flooring in the front living room, opening to a formal dining area before entering the kitchen, which is a cook's dream. The kitchen includes an abundance of custom cabinetry and counter space, with a pantry closet for additional storage. For those wishing to have a window above the kitchen sink, it is flanked by two windows overlooking the backyard. All of the new appliances are matte black stainless, which showcases the beauty and functionality of the kitchen. A spacious eating area completes the kitchen, which flows into the family room appointed with a gas start, wood burning fireplace. The second level includes a loft overlooking the front living room, along with 3 extremely spacious bedrooms. The primary bedroom includes a large bath with double sink & shower, walk in closet and separate spa area for relaxation. Two additional bedrooms are generously sized and share a walk in closet. You'll note solid oak six panel doors and trim throughout the home, with most rooms having been recently freshly painted. The 3 car garage measures 31'X36', with 8' doors and is heated. The deep pour basement includes a bath rough in for the option to finish for additional living space. Situated on a corner lot, with fenced in backyard and above ground pool, this house has a lot to offer and is waiting for you to make it your new home! The only way to truly appreciate the beauty and functionality, along with the space and size of the rooms, is to walk thru and view this home, so call/text your agent today and schedule a private tour!
Property Specifics
| Single Family | |
| — | |
| — | |
| 2007 | |
| — | |
| — | |
| No | |
| 0.33 |
| Grundy | |
| Rockwell Estates | |
| — / Not Applicable | |
| — | |
| — | |
| — | |
| 11763313 | |
| 0231429013 |
Nearby Schools
| NAME: | DISTRICT: | DISTANCE: | |
|---|---|---|---|
|
Grade School
Saratoga Elementary School |
60C | — | |
|
Middle School
Saratoga Elementary School |
60C | Not in DB | |
|
High School
Morris Community High School |
101 | Not in DB | |
Property History
| DATE: | EVENT: | PRICE: | SOURCE: |
|---|---|---|---|
| 26 May, 2023 | Sold | $400,000 | MRED MLS |
| 22 Apr, 2023 | Under contract | $389,900 | MRED MLS |
| 19 Apr, 2023 | Listed for sale | $389,900 | MRED MLS |

Room Specifics
Total Bedrooms: 3
Bedrooms Above Ground: 3
Bedrooms Below Ground: 0
Dimensions: —
Floor Type: —
Dimensions: —
Floor Type: —
Full Bathrooms: 3
Bathroom Amenities: —
Bathroom in Basement: 0
Rooms: —
Basement Description: Unfinished,Bathroom Rough-In,Egress Window,8 ft + pour,Concrete (Basement)
Other Specifics
| 3 | |
| — | |
| Concrete | |
| — | |
| — | |
| 40X103.15X88.17X140X110 | |
| — | |
| — | |
| — | |
| — | |
| Not in DB | |
| — | |
| — | |
| — | |
| — |
Tax History
| Year | Property Taxes |
|---|---|
| 2023 | $8,271 |
Contact Agent
Nearby Similar Homes
Nearby Sold Comparables
Contact Agent
Listing Provided By
Century 21 Coleman-Hornsby






